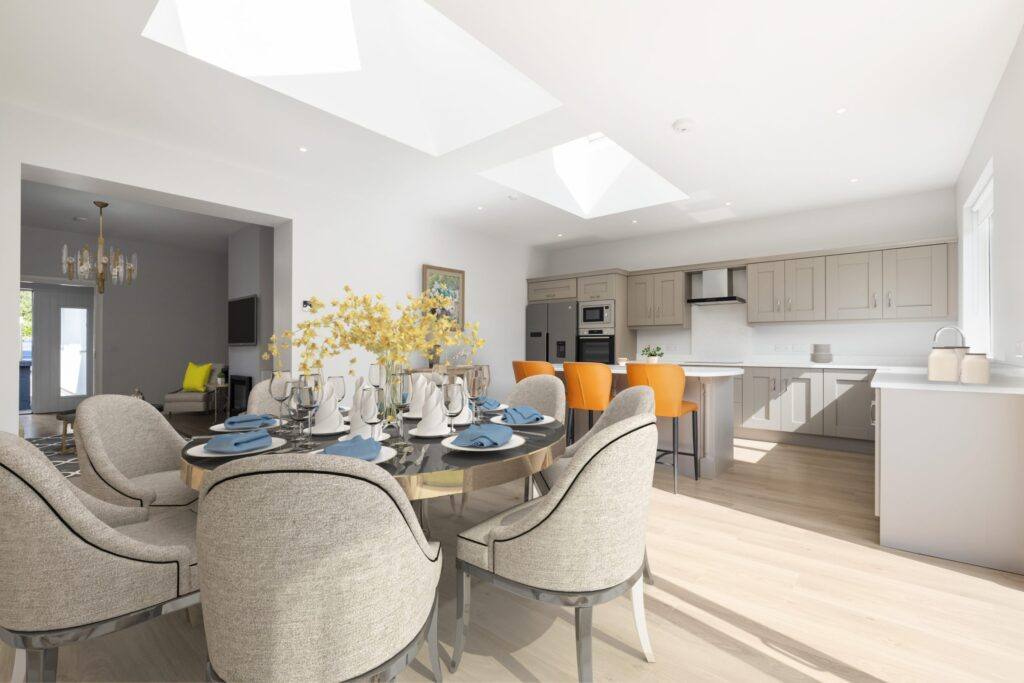
‘Woodbine Lodge’, Woodbine Road, Booterstown / Blackrock, Co Dublin, A94 E0K1
‘Woodbine Lodge’, Woodbine Road, Booterstown / Blackrock, Co Dublin, A94 E0K1
Price
Price on Request
Type
Detached House
Status
Sold
BEDROOMS
3
BATHROOMS
4
Size
c.121 sq. m
BER

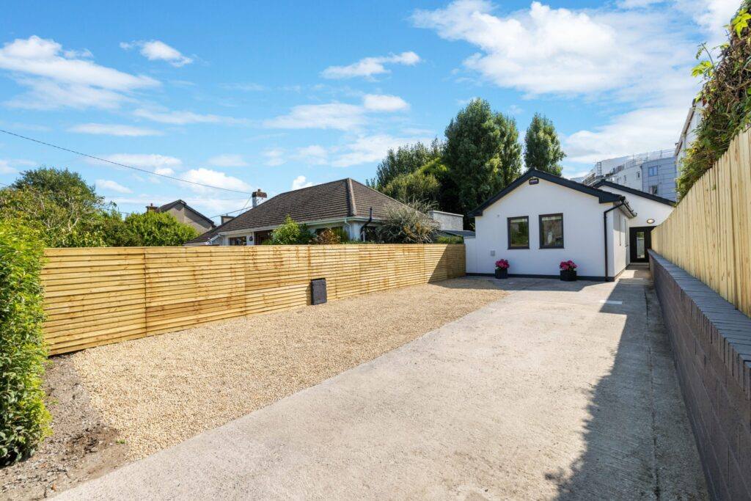
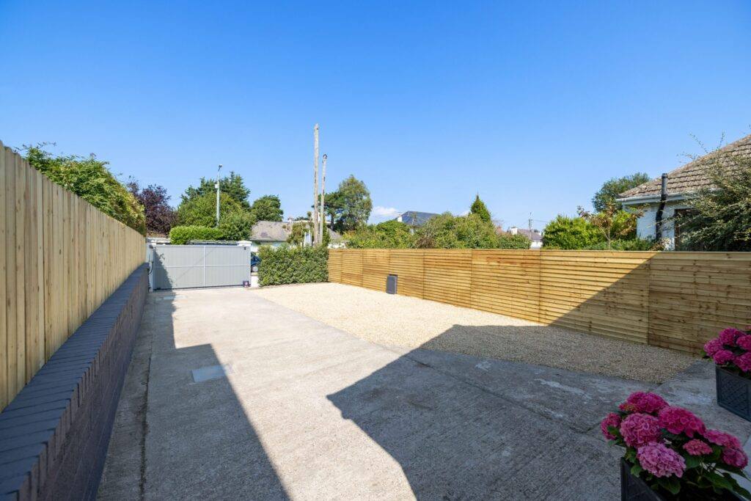
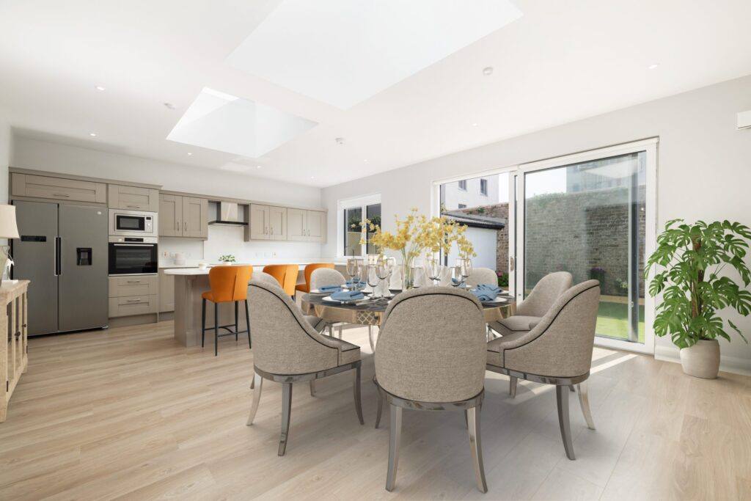
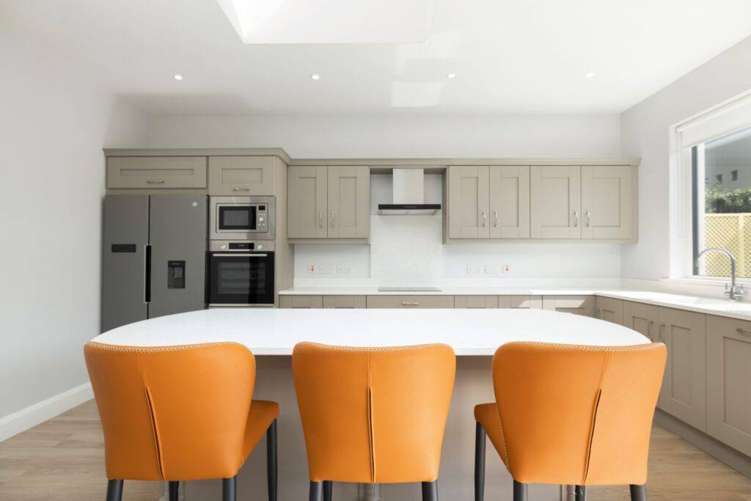
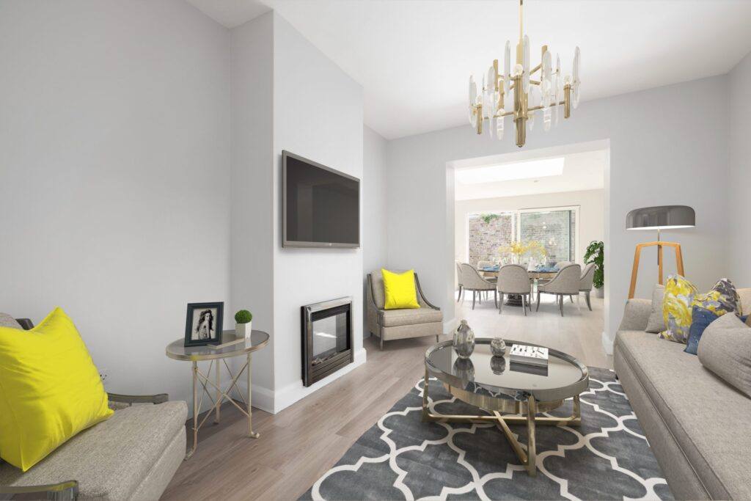
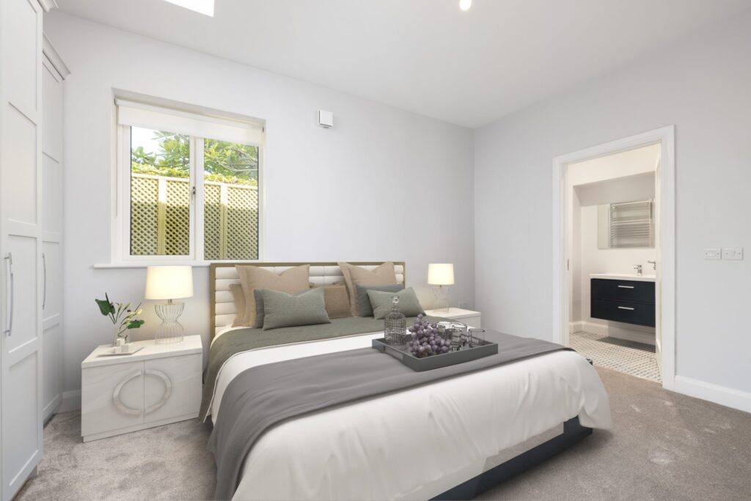
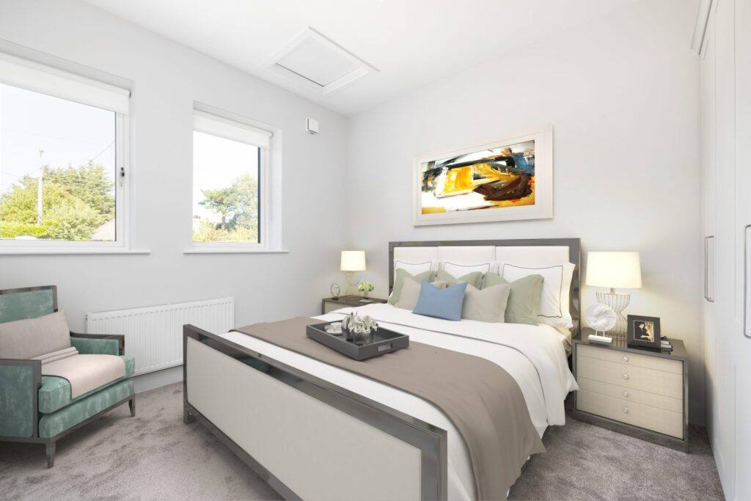
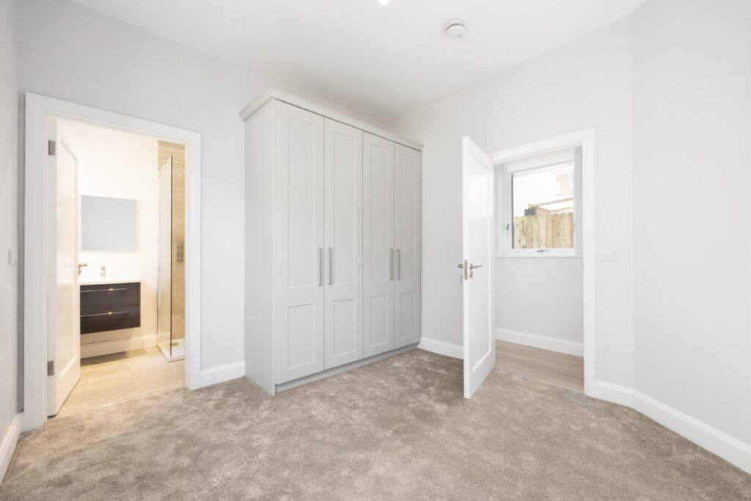
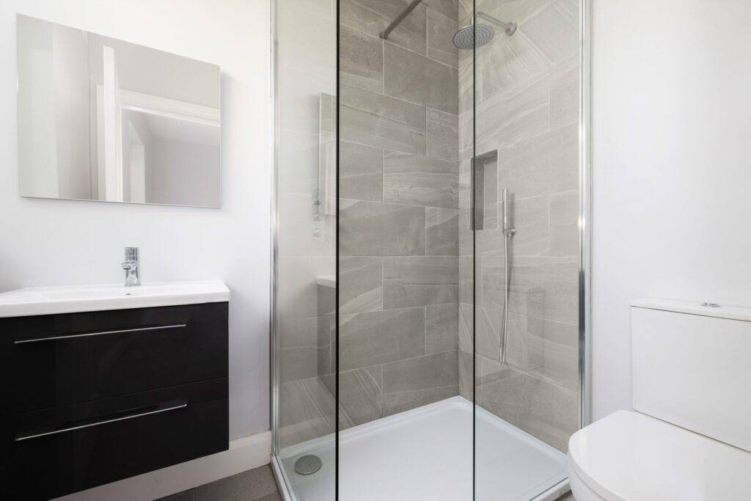
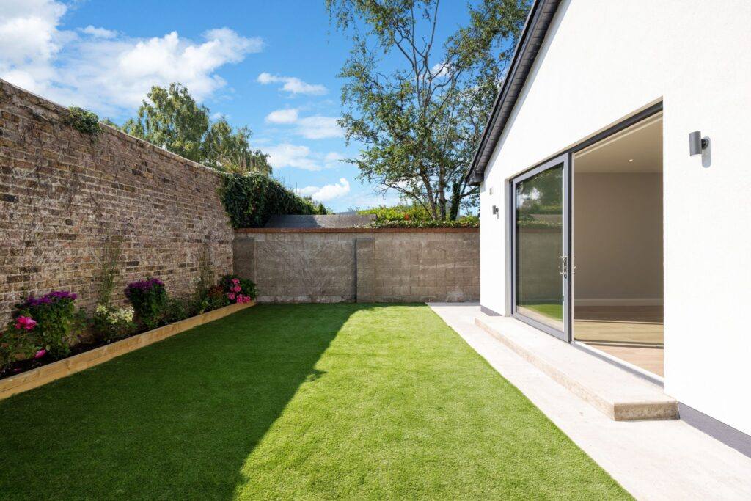
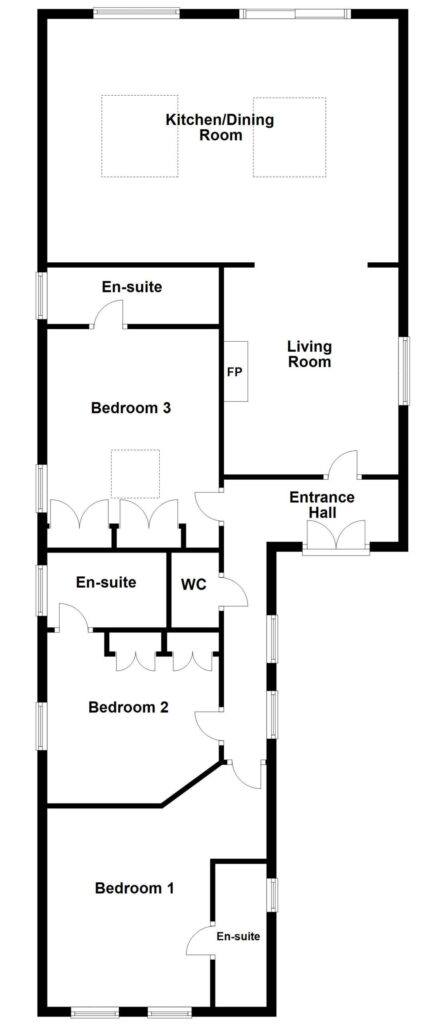












Description
This deceptively spacious, stunning, light filled detached bungalow (Built 1984) with 3 en suite bedrooms is located on prestigious Woodbine Road, and has just been completely renovated, refurbished, and remodelled. Boasting a warm and contemporary finish and presented in pristine condition throughout ‘Woodbine Lodge’ offers total privacy in a sought after address in a location second to none.
Some of the major upgrading works included air to water central heating with underfloor heating to living room & kitchen / breakfast room, rewiring, replumbing, insulation of the entire property, installation of triple glazed windows, replacing all doors, new fitted kitchen and island unit with granite worktops, en suites to all 3 double bedrooms, energy saving LED lighting, and a complete re-fit of the entire property. The renovation resulted in the BER rating being upgraded from ‘G’ to ‘A3’.
The newly fitted electronic security entrance gate leads to a large front driveway which provides generous off street parking, and the front garden is well screened from the road by mature hedging,
‘Woodbine Lodge’ includes a number of notable new modern features which include a large stunning Kitchen / Dining / Family Room of c.400 sq.ft. (c.37 sq.m.) with large roof windows allowing all day sunshine.
A brick walled back garden with a Southerly aspect features a patio area, well planted shrubbery and a large block built utility shed that includes new washing machine and tumble dryer.
Call us to arrange a private personal viewing of this stunning property.
Some Features:
- Detached ‘A3’ energy rated bungalow
- Electronic (composite) security sliding entrance gate
- Gravel driveway with ample parking
- Electric car charging point
- PVC gutters, facia & soffit
- Side entrance
- Phonewatch intruder alarm system
- Smoke alarms
- Air to water heating system
- Underfloor heating to Living Room & Kitchen / Dining / Family room
- New radiators
- New triple glazed windows
- New app-controlled chrome electric fire in Living room
- New flooring throughout
- New ‘Shaker’ internal doors throughout
- Rewired
- Replumbed
- Newly decorated
- 9’ high ceilings
- Recessed LED lighting
- New fitted kitchen with Lamartine quartz worktops
- Kitchen island unit with Lamartine quartz worktop
- New built in wardrobes in all Bedrooms
- ‘Sonas’ sanitary ware
- Walled back garden with Southerly orientation
- Block built utility shed with new washing machine & tumble dryer (included in sale)
- Fitted window blinds included in sale
- New 'Stira' attic stairs fitted
ACCOMMODATION:
Entrance Hall:
L shaped entrance hall. PVC entrance door & frame. Wood floor.
Living Room:
14’ 2” x 11’11”
With app controlled chrome electric fire. Wood floor. Open plan to Kitchen / Dining / Family room.
Kitchen / Dining / Family room:
23’10” x 16’ 7”
With range of new fitted kitchen cabinets with Lamartine quartz worktop incorporating American style fridge freezer, oven, hob, hood, microwave & dishwasher. Island unit with presses & Lamartine quartz worktop. 2 new large Velux roof lights. Triple glazed sliding door to back garden. Recessed ceiling lights. Wood floor.
Guest w/c:
5’ 1” x 3’ 3”
With w/c, washbasin in vanity unit. Recessed ceiling lights. Ceramic floor tiles. Heated towel rail / radiator. Extractor vent.
Bedroom 1:
12’ 7” x 10’ 2” (min.)
With built in wardrobes. Velux window.
En Suite:
9’ 6” x 3’ 2’’
With walk in shower, w/c & washbasin in vanity unit. Recessed ceiling lights. Ceramic floor tiles. Walls part tiled. Heated towel rail/ radiator.
Bedroom 2:
11’ 8” x 10’ 6”
With built in wardrobes.
En Suite:
7’ 0” x 5’ 2”
With walk in shower, w/c & washbasin in vanity unit. Recessed ceiling lights. Ceramic floor tiles. Walls part tiled. Heated towel rail/ radiator.
Bedroom 3:
13’ 5” x 10’ 7”
With range of built in wardrobes. Velux window.
En Suite:
10’ 7” x 3’10”
With walk in shower, w/c & washbasin in vanity unit. Recessed ceiling lights. Ceramic floor tiles. Walls part tiled. Heated towel rail / radiator.
Utility shed:
12’ 0” x 6’ 6”
Block built utility shed with tiled roof, PVC entrance door & PVC gutters. New washing machine & tumble dryer included in sale. Storage presses & worktop. Air to water heating unit.
Gross Internal Area:
c.1,305 sq.ft. (c. 121 sq.m.)
B.E.R:
A3. No.113286520. EPI: 74.67 kWh/m²/yr
VIEWING:
By appointment.
NOTICE:
Please note we have not tested any apparatus, fixtures, fittings, or services relating to this property. Interested parties must undertake their own investigation into the working order of these items. All descriptions, dimensions, areas, references to conditions and permissions for use and occupation, all measurements are approximate, and photographs & floorplans are provided for guidance only. Interested parties should satisfy themselves by independent verification as to the accuracy of the measurements and overall area as stated and the accuracy of the fixtures and fittings as described. O’Mahony Auctioneers for themselves and for the seller of this property whose agents they are give notice that the introduction and the particulars are intended to give a fair and substantially correct overall description for the guidance of any intending purchaser and do not constitute any part of any offer or contract. No responsibility is assumed for the accuracy of individual items.
Booterstown Neighbourhood Guide
Explore prices, growth, people and lifestyle in Booterstown.