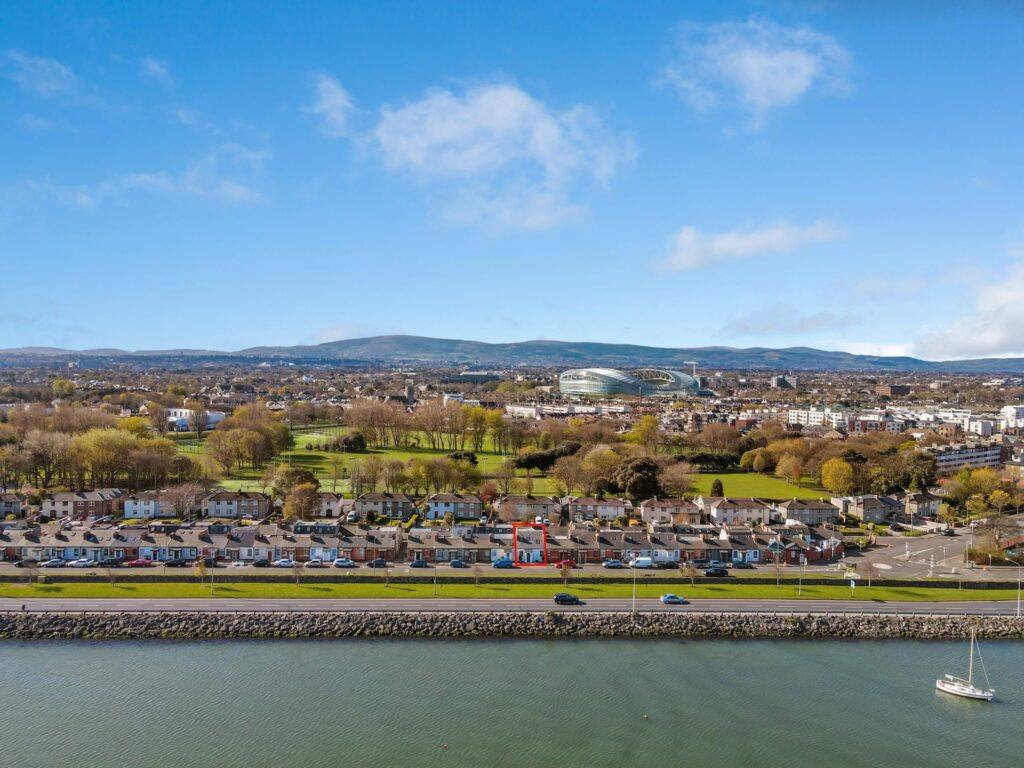
‘Seaflower Cottage’, Pigeon House Road, Ringsend, Dublin 4, D04 DX62
‘Seaflower Cottage’, Pigeon House Road, Ringsend, Dublin 4, D04 DX62
Price
Price on Request
Type
House
Status
Sold
Size
c.61 sq.m.
BER

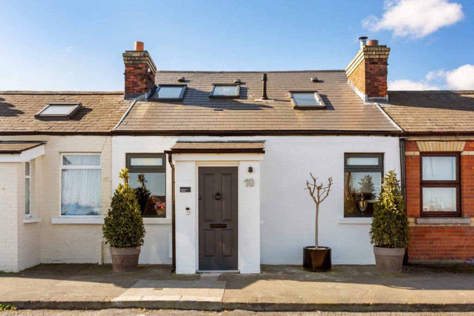
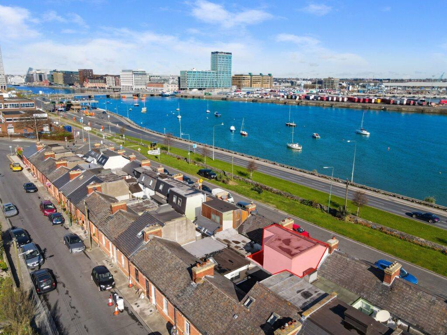
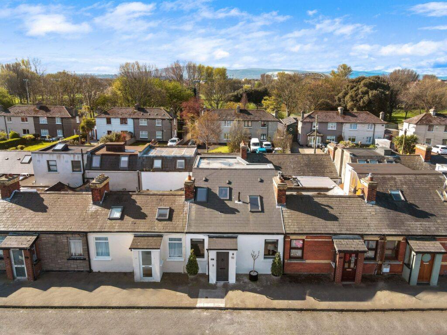
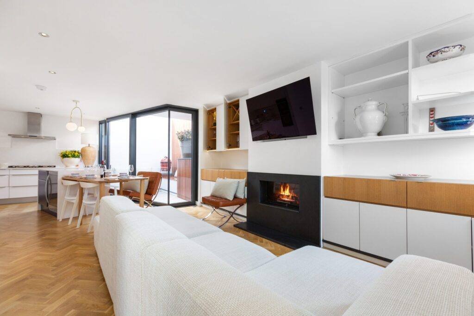
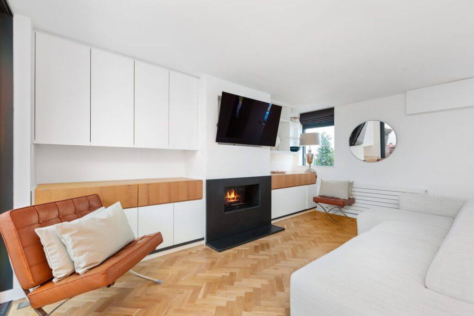
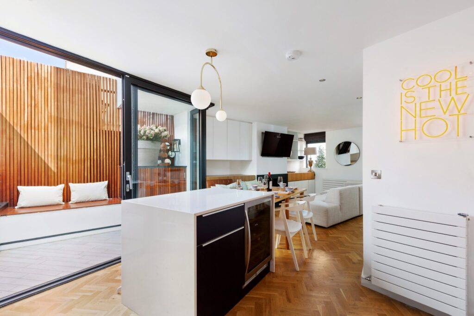
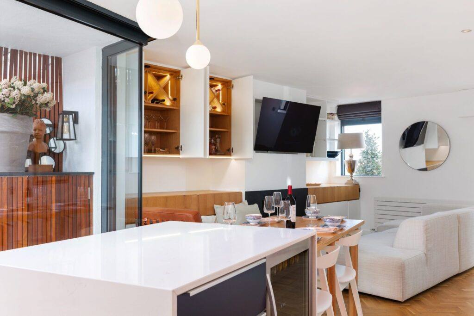
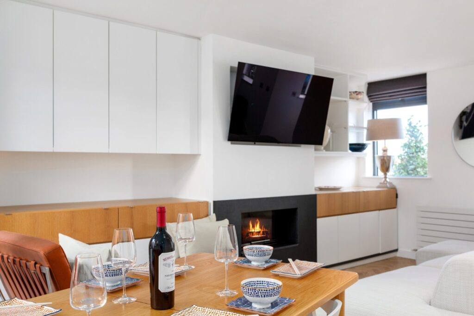
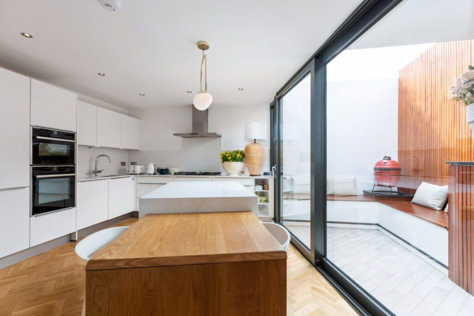
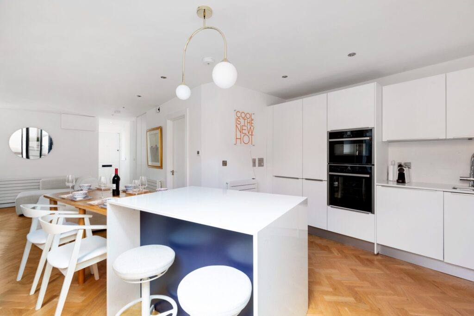
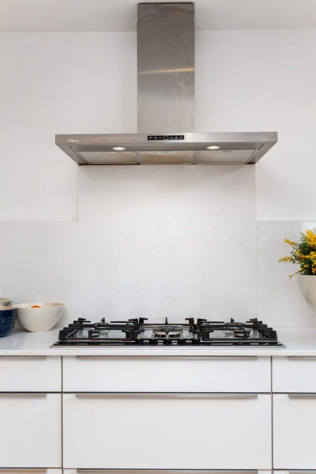
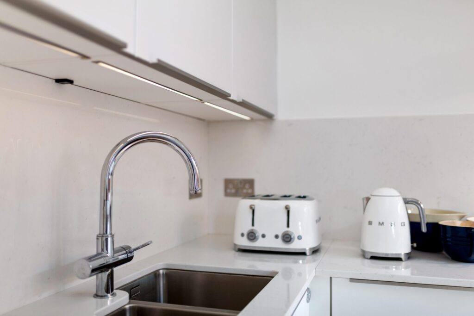
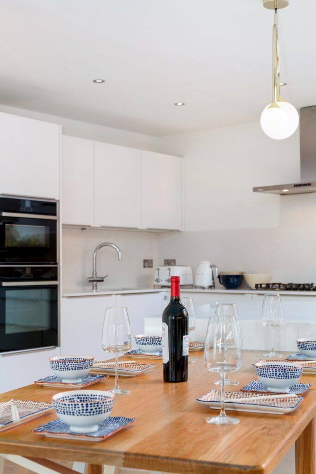
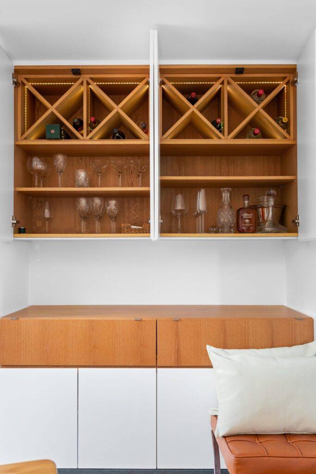
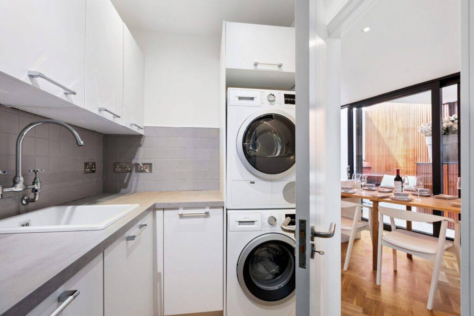
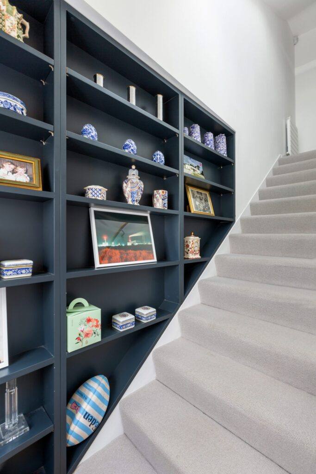
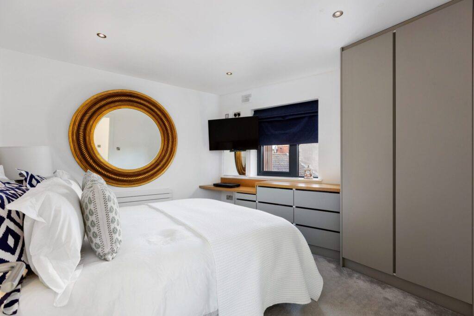
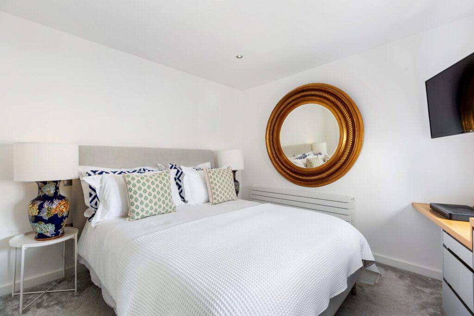
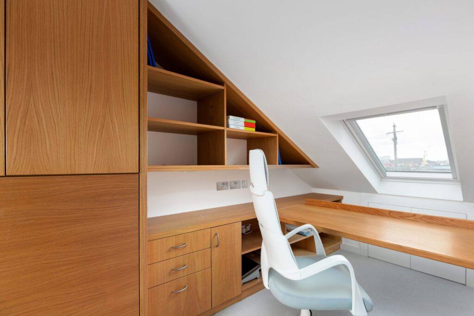
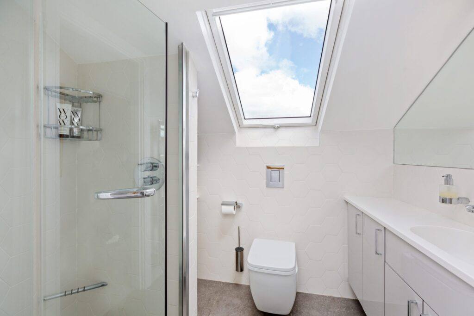
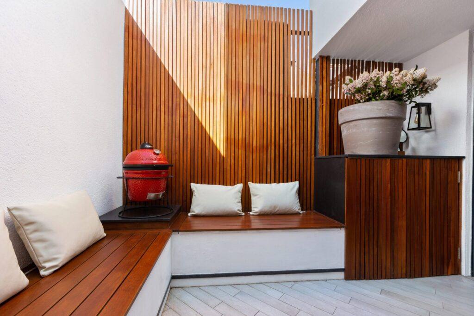
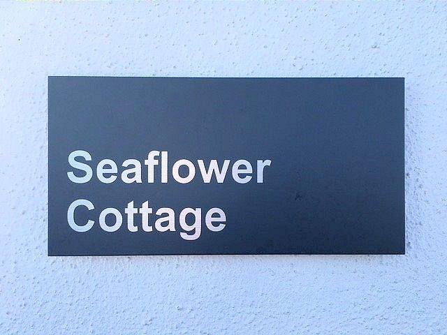
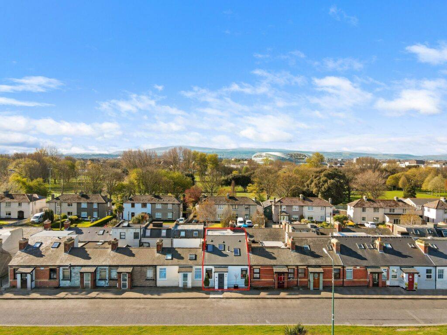
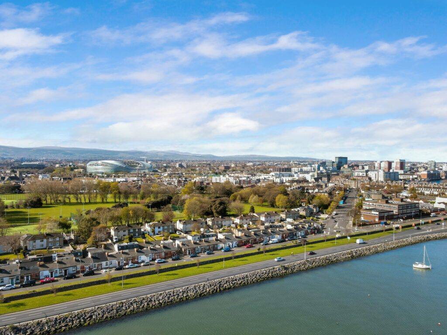
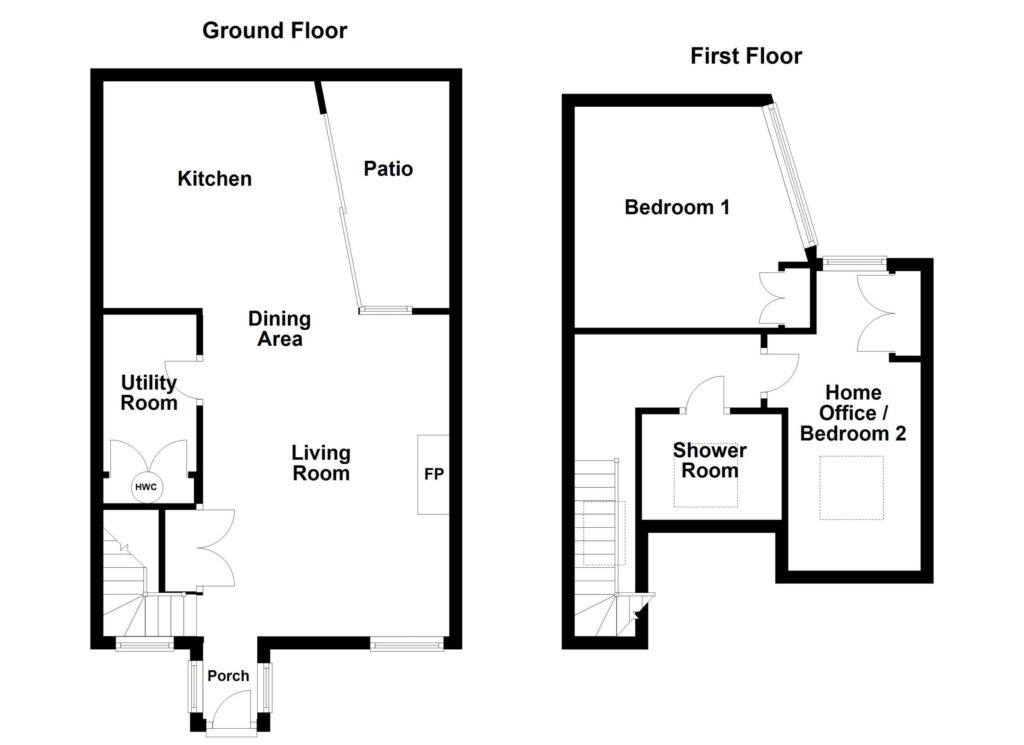


























Description
Introducing ‘Seaflower Cottage’, a truly stunning, double fronted, split level cottage with water views, which was redesigned and rebuilt in 2019, and is probably one of the most spectacular cottages to come to the market in Dublin 4 in recent years. Fixtures and fittings throughout are of the highest standard, and nothing in design and build concept was spared to ensure that this home would be recognised as one of the most amazing remodelled home projects in the City.
Enjoying a fantastic location overlooking Dublin Port, this light filled home is situated in one of the City’s most fashionable and vibrant neighbourhoods. Custom built accommodation includes inviting open plan Living Room / Kitchen, Utility Room, Outdoor Patio, Master Bedroom, Shower Room and Study – presently used as bedroom 2 & Home Office.
Live here – be everywhere! …. with a host of leisure amenities within strolling distance including Ringsend Park with its many sporting facilities, Grand Canal Dock, the IFSC, the Aviva Stadium, Sandymount Village, and a vast choice of top quality cafes, restaurants, cafes & bars. The DART at Grand Canal is easily accessible, as is the Port Tunnel.
This truly amazing property must be viewed to be fully appreciated.
View the Matterport Virtual Tour above the image at ‘Brochure’ attachments, or copy & paste this link to your browser – https://my.matterport.com/show/?m=do7jc2agLxL
Some Features:
- Completely refurbished (2019) turnkey cottage laid out over 2 floors
- PVC panelled entrance door
- Aluminium acoustic double glazed windows
- Sliding ‘Vindr’ double glazed aluminium door to patio area
- Gas fired radiator central heating with ‘Heatmiser’ heating control smart phone app
- South facing patio with built in seating, storage, & dual wheelie bin storage
- Designer ‘Nobilia’ kitchen with Neff appliances
- Kitchen island with built in wine cooler
- Waste disposal unit to kitchen sink
- ‘Grohe Blue’ cool water filter tap to kitchen sink
- Custom built extendable kitchen island seating 2 to 5
- Separate Utility Room with Neff appliances
- Hardwood oak herringbone flooring to ground floor
- Custom built in and pull out piano storage and drinks cabinet with lighting
- Custom built wall shelving to Living room
- Black granite fireplace with ‘Spartherm’ stove with guillotine glass door
- Cloaks closet with storage press under
- Stairway with custom built in shelving
- Custom built home office – desk / shelving / storage / fold out bed – used as Bedroom 2
- Shower room with ‘Grohe’ fittings
- Velux skylights
- Sea views
- Brushed chrome door handles, light switches & light sockets
- Recessed ceiling lights
- Cat 5 & Cat 6 cabling throughout
- Intruder alarm
- Generous custom built in storage throughout
- B3 energy rating
- Roman blinds, ceiling light fittings, kitchen & utility appliances as fitted included in sale
- Freehold Title
ACCOMMODATION:
Porch area:
With PVC panelled entrance door.
Living / Kitchen:
27’ 9” x 18’ 6”
Large open plan Living / Kitchen room with solid oak herringbone floor. ‘Nobilia’ kitchen with Pietra white quartz worktops, island with mitred edge detail incorporating custom made connected extendable oak dining table & wine cooler. Integrated Neff oven, hob, ‘Airforce’ extractor hood, integrated fridge/freezer & dishwasher. Waste disposal grinder fitted to sink. Grohe Blue cool water filter tap. Ceramic wall tiles. Sliding double glazed ‘Vindr’ aluminium door to patio area.
Satin black granite fireplace with ‘Spartherm’ stove with guillotine glass door. Custom made storage cabinets with pull out piano storage & drinks cabinet with lighting. Wall mounted shelving. Recessed ceiling lights.
Cloaks:
Large cloaks / storage closet with storage press under.
Utility room:
8’ 8” x 5’ 5”
With built in floor & wall cabinets & shelving. Belfast style ceramic sink. Ceramic wall tiles. Solid oak herringbone floor. Recessed ceiling lights. Immersion closet. Laundry rail.
Bedroom 1:
11’ 6” x 11’ 2”
Double bedroom with built in wardrobes, dressing table (with mirror with inbuilt light) & drawers. Recessed ceiling lights. TV point.
Home office / Study:
15’ 7” x 6’ 3”
Custom built home office with desk, shelving, storage presses, wardrobes and pull out bed. Velux skylight. Recessed ceiling lights. Presently used as Bedroom 2.
Shower room:
7’ 2” x 5’ 8”
With ‘Grohe’ concealed sanitary ware, large stand in shower with custom made ‘Flair’ glass door, w/c & washbasin in vanity unit. Vanity mirror with background lighting. Storage presses. Heated towel rail. Ceramic wall & floor tiles. Velux skylight.
Landing:
With built in shelving. Recessed ceiling lights. Velux skylight.
Patio area:
11’ 4” x 7’ 3
South facing outdoor space with built in seating with storage space under. Dual wheelie bin store. Tiled floor.
Gross Internal Area:
c.657 sq.ft. (c.61 sq.m.)
B.E.R:
B3. No.104464235. EPI:146.03 kWh/m²/yr
NOTICE:
Please note we have not tested any apparatus, fixtures, fittings, or services relating to this property. Interested parties must undertake their own investigation into the working order of these items. All descriptions, dimensions, areas, references to conditions and permissions for use and occupation, all measurements are approximate, and photographs & floorplans are provided for guidance only. Interested parties should satisfy themselves by independent verification as to the accuracy of the measurements and overall area as stated and the accuracy of the fixtures and fittings as described. O’Mahony Auctioneers for themselves and for the seller of this property whose agents they are give notice that the introduction and the particulars are intended to give a fair and substantially correct overall description for the guidance of any intending purchaser and do not constitute any part of any offer or contract. No responsibility is assumed for the accuracy of individual items.