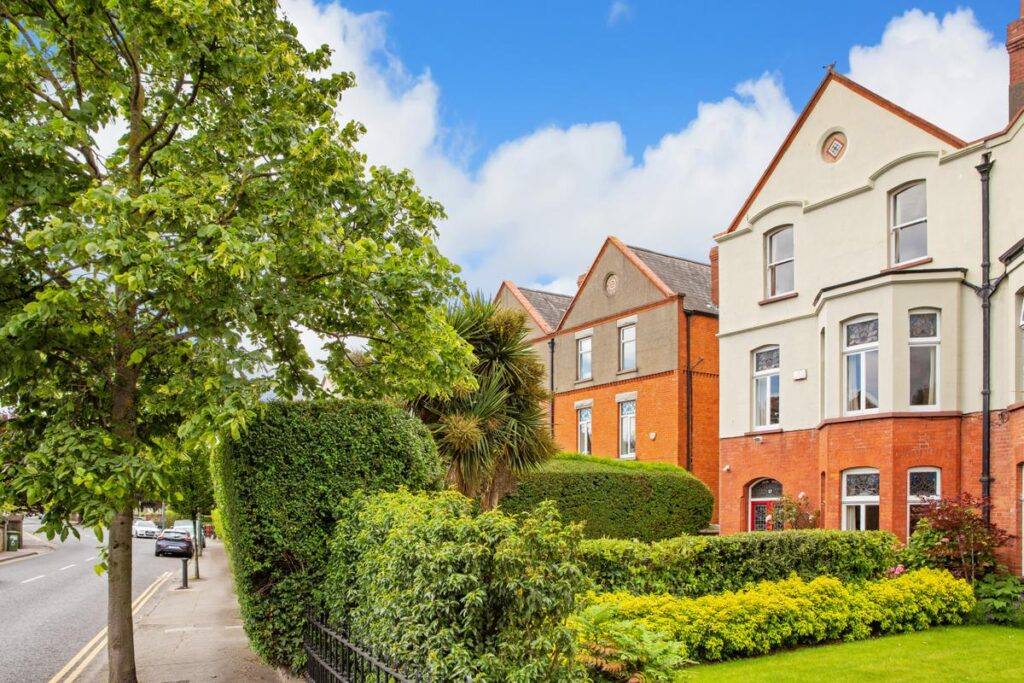
‘Craig More’, 57 Anglesea Road, Ballsbridge, Dublin 4, D04 H7T2
‘Craig More’, 57 Anglesea Road, Ballsbridge, Dublin 4, D04 H7T2
Price
Price on Request
Type
Period Residence House
Status
Sold
BEDROOMS
6
BATHROOMS
3
Size
306 sq. m
BER

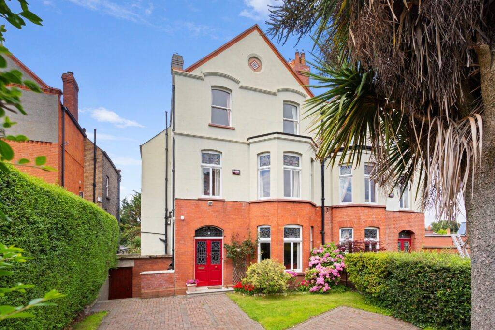
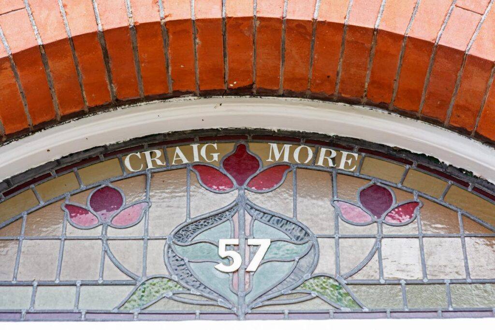
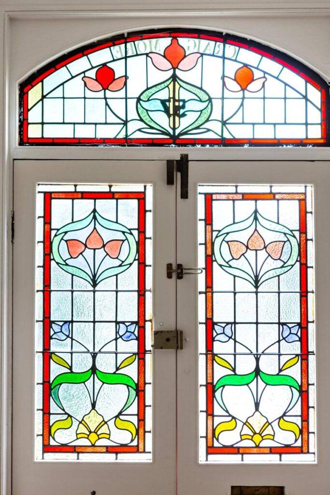
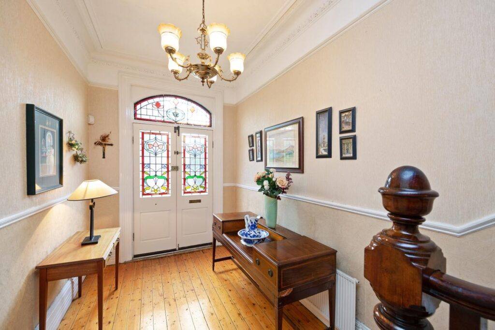
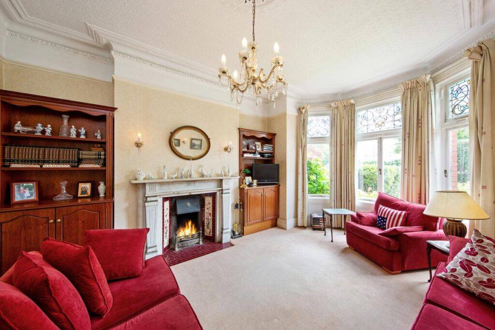
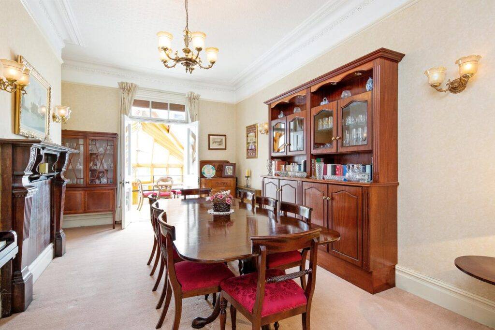
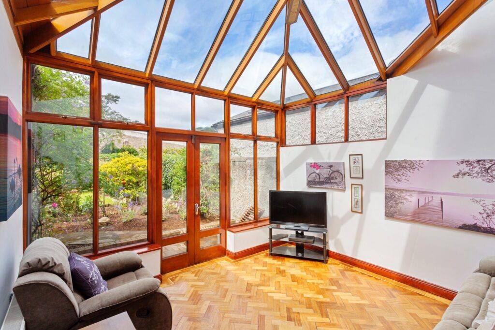
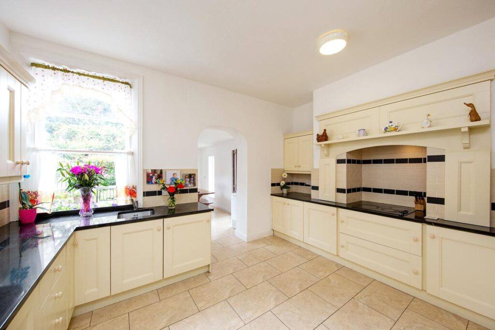
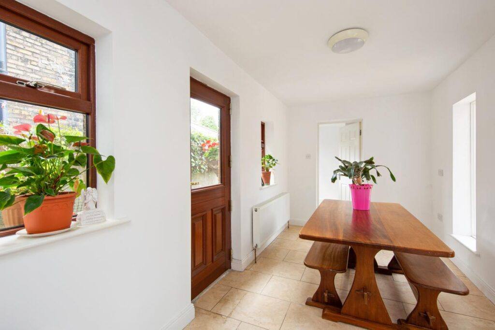
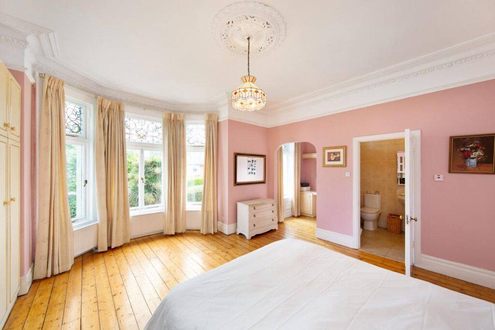
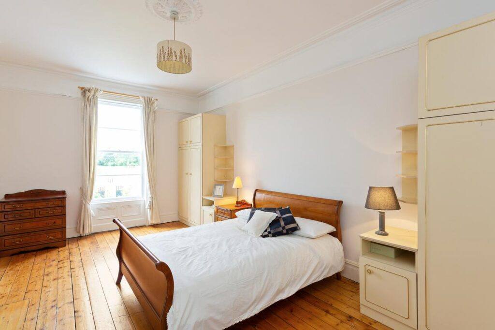
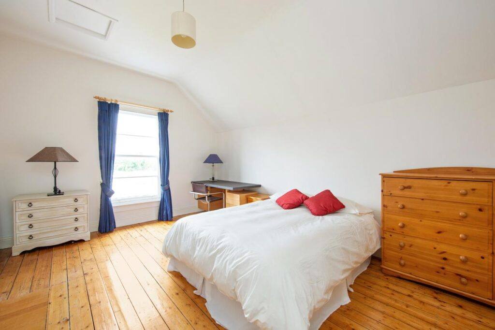
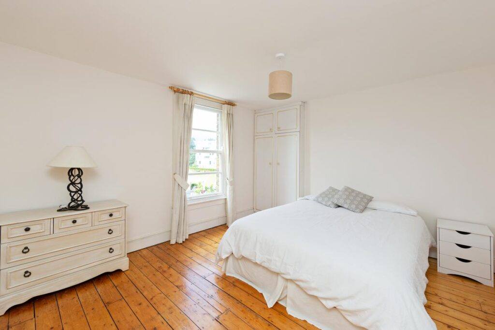
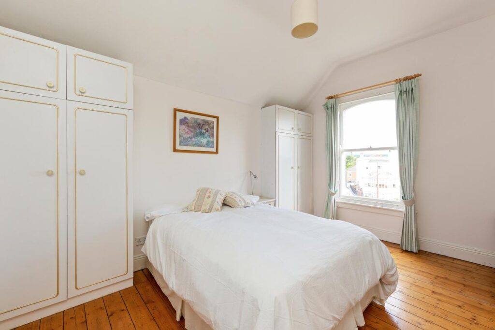
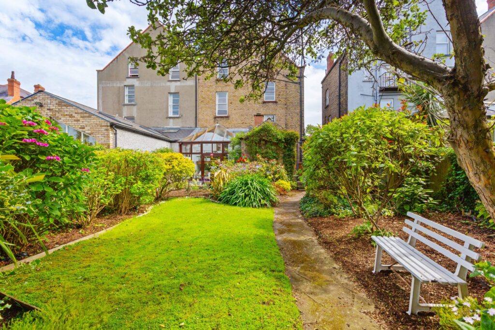
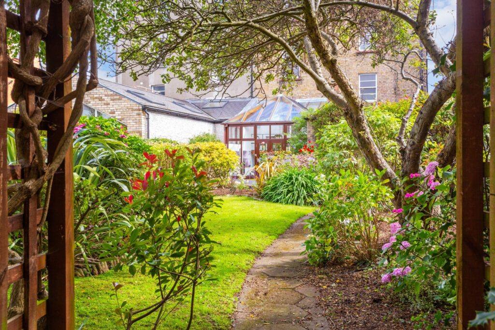
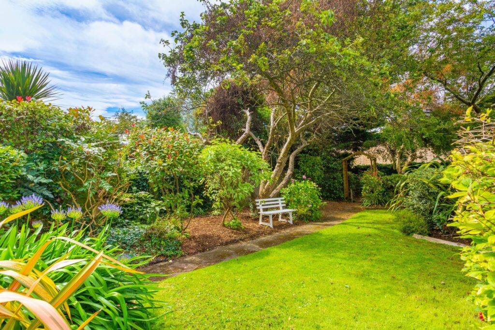
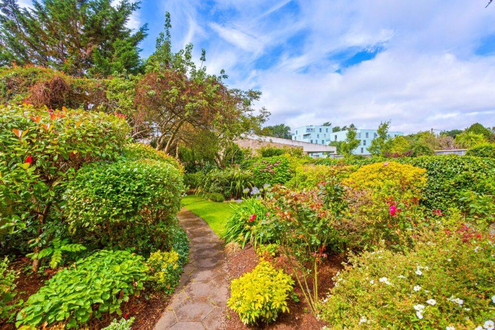
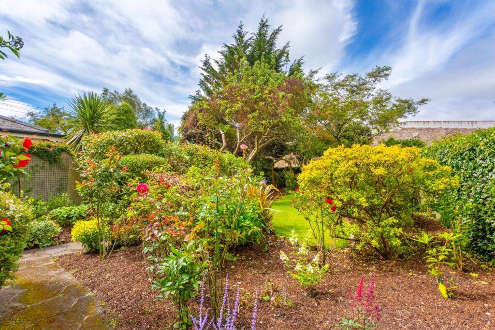
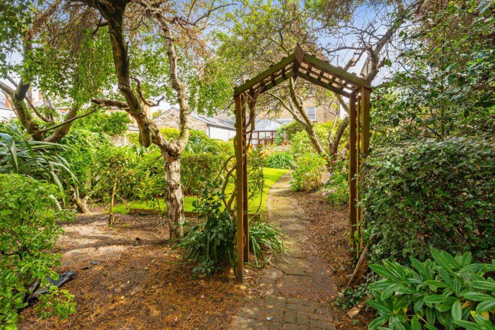
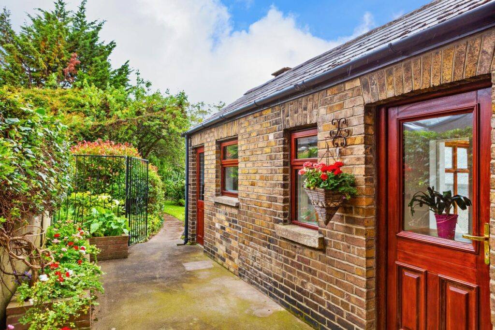
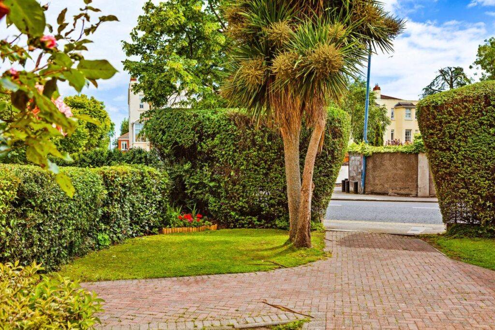
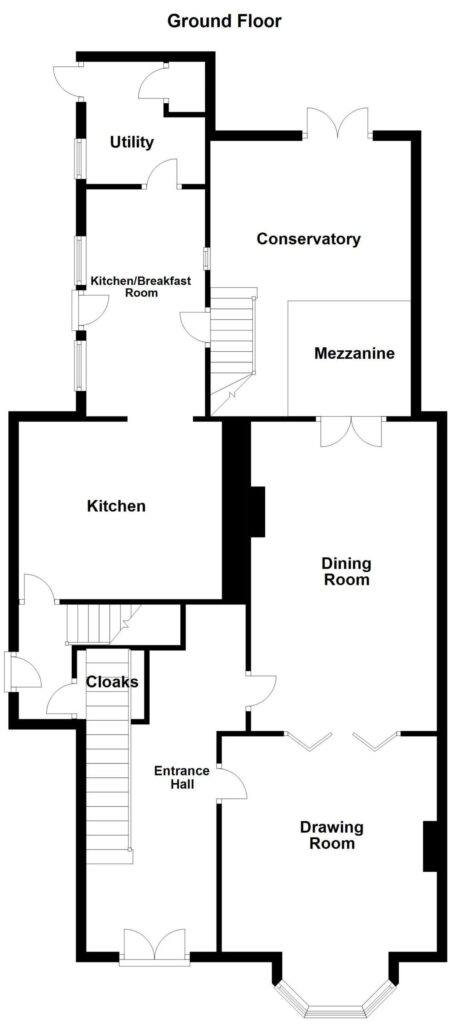
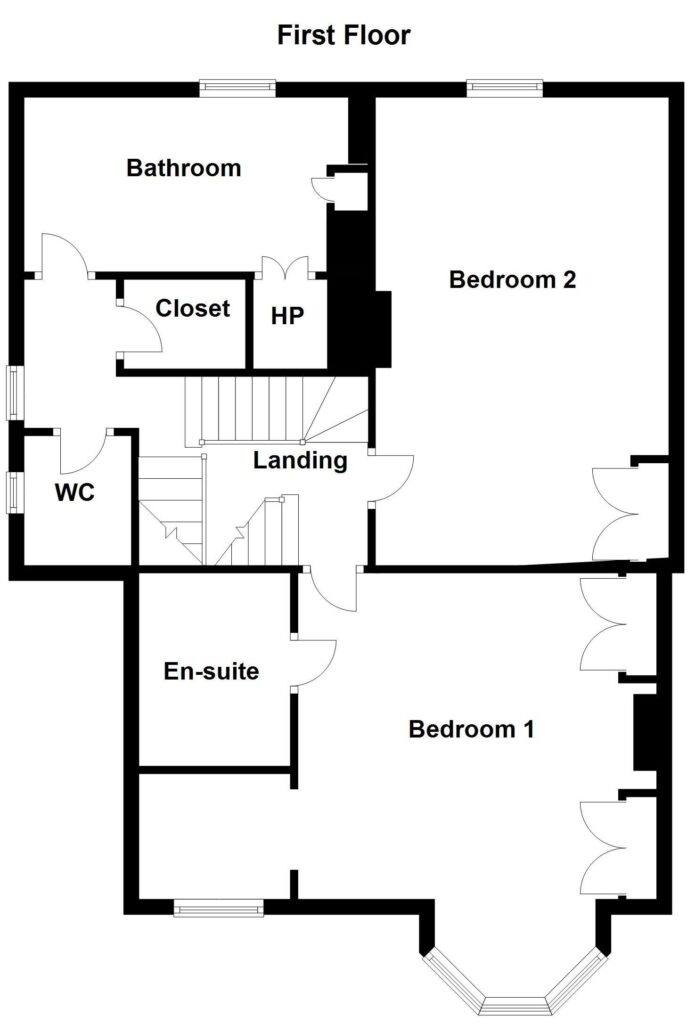
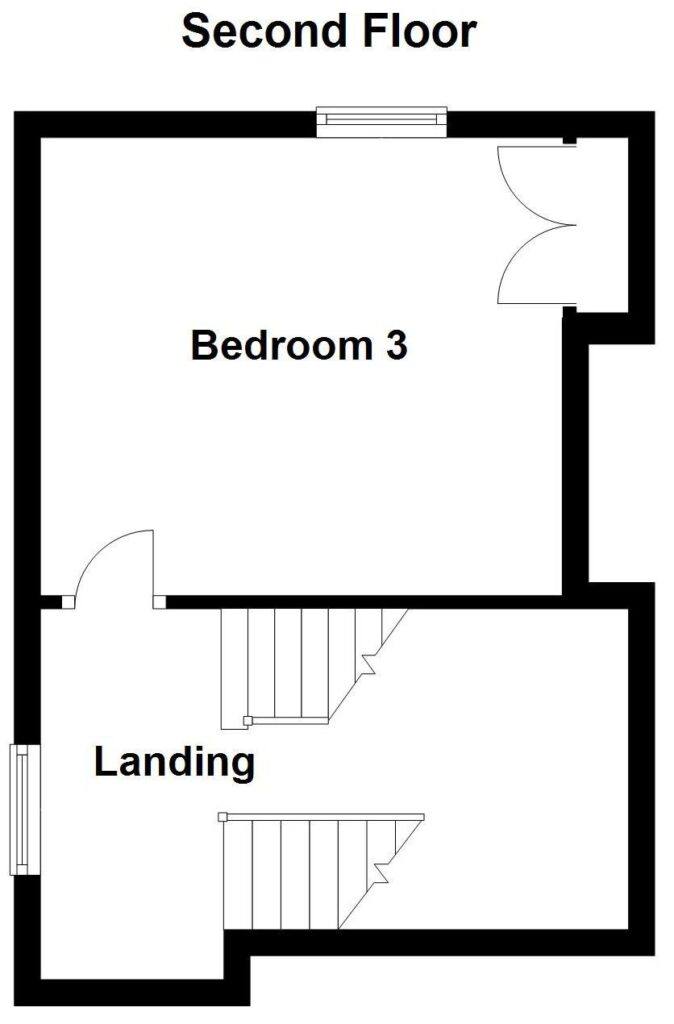
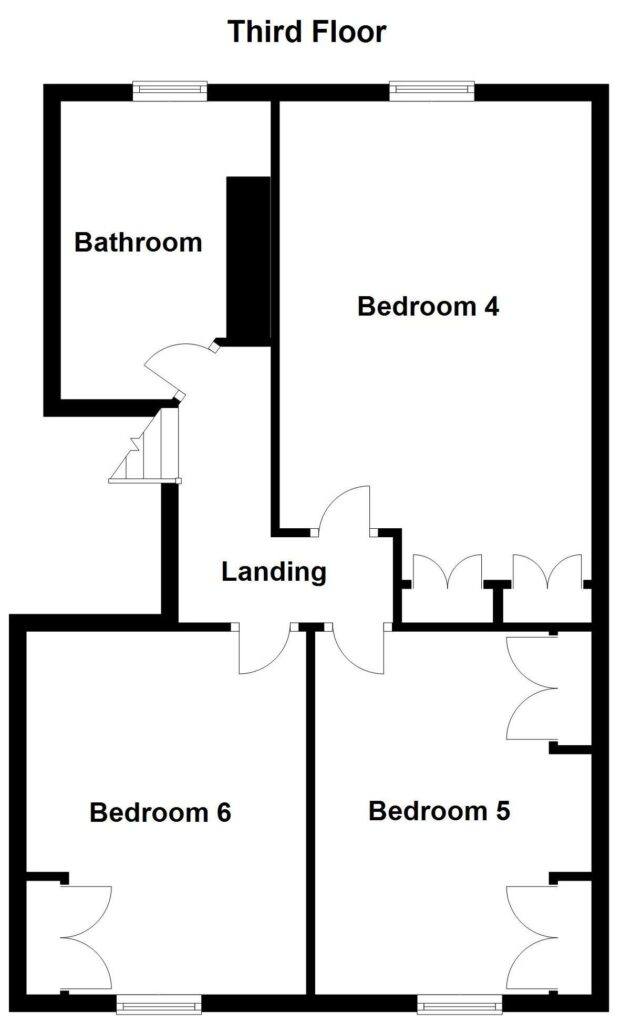



























Description
This exceptionally spacious three storey Edwardian 6 bedroomed semi-detached family home extends to c.306 sq.m. (c.3,300 sq.ft.) and will appeal to those looking for a home of distinction on one of Ballsbridge’s premier roads. Located in the heart of Ballsbridge, ‘Craig More’ is set behind tall mature hedging offering privacy, and boasts private off street parking for 3/4 cars. The private, sunny, West facing garden (c.75’ long) backs on to the Merrion Cricket Club, and is well planted with an array of mature trees and shrubs. A side patio area adds to the charm of the tranquil outside space.
Accommodation is generously proportioned and includes spacious entrance hall, drawing room with bay window, dining room, conservatory, kitchen, breakfast room, utility, cellar (half height), 2 bathrooms, 6 large bedrooms with en suite to master bedroom. Many period features have been retained, including decorative corniced ceilings, bay windows, feature fireplaces, and stained leaded glass window panels.
Situated opposite St Marys Church grounds in one of Dublin's most sought after residential locations, and just a few hundred metres from a variety of shops, eateries, and cafes in Ballsbridge and Donnybrook, the RDS showgrounds, the DART at Sandymount, and Herbert Park. A number of Dublin’s finest schools are nearby including St Michaels, St Conleths & Teresians, and St Stephens Green is just a short stroll away.
ACCOMMODATION:
HALL LEVEL
Entrance Hall:
Cornicing to ceiling & centrepiece. Timber floorboards. Dado rail. Leaded front door.
Drawing Room:
Bay window with stained leaded inset glass. Cornicing to ceiling & centrepiece. Marble fireplace with tiled inset. Double doors to Dining Room.
Dining Room:
Coving to ceiling & centrepiece. Fireplace. Double doors to Conservatory.
GARDEN LEVEL
Storage closet:
Storage area. Door to side entrance off.
Kitchen:
With ceramic floor tiles. PVC double glazed door to side entrance. fitted kitchen units incorporating integrated oven, hob, fridge/freezer, dishwasher & granite worktop. Ceramic floor tiles.
Breakfast Room:
With ceramic floor tiles. PVC double glazed door to side entrance. Door to Conservatory.
Utility Room:
With plumbing for washing machine & dryer. PVC double glazed door to side entrance. Boiler store.
Conservatory:
PVC double glazed unit. Parquet floor. Mezzanine from Dining room. Double doors to back garden.
FIRST FLOOR RETURN:
Bathroom:
With bath, w/c, bidet & washbasin. Timber floorboards. Hot Press.
W/C:
With w/c & washbasin. Tiled floor.
Store:
Storage closet.
FIRST FLOOR:
Bedroom 1:
With bay window. Timber floorboards. Marble fireplace with tiled inset. Cornicing to ceiling & centrepiece. Built in wardrobes.
En Suite:
With walk in shower, w/c & washbasin. Ceramic wall & floor tiles.
Bedroom 2:
With fireplace. Coving to ceiling. Timber floorboards. Built in wardrobes.
SECOND FLOOR RETURN:
Bedroom 3:
With timber floorboards. Built in wardrobes.
SECOND FLOOR:
Bedroom 4:
With timber floorboards. Built in wardrobes.
Bedroom 5:
With timber floorboards. Built in wardrobes.
Bedroom 6:
With timber floorboards. Built in wardrobes.
Shower Room:
With w/c, washbasin & bidet. Shower cubicle. Timber floorboards.
SOME FEATURES:
- Private off street car parking for 3 / 4 cars
- Mostly timber & part PVC double glazed windows
- Gas fired radiator central heating
- High ceilings, feature fireplaces, cornicing, and many original period features
- West facing, mature back garden c.75’ long
- Side entrance / Patio area
- Outside storage area
- Large half height storage cellar of c.54 sq.m. (c.583 sq.ft.)
VIEWING:
By private appointment - Please contact our office on (01) 298 3500.
NOTICE:
Please note we have not tested any apparatus, fixtures, fittings, or services relating to this property. Interested parties must undertake their own investigation into the working order of these items. All descriptions, dimensions, areas, references to conditions and permissions for use and occupation, all measurements are approximate, and photographs & floorplans are provided for guidance only. Interested parties should satisfy themselves by independent verification as to the accuracy of the measurements and overall area as stated and the accuracy of the fixtures and fittings as described. O'Mahony Auctioneers for themselves and for the seller of this property whose agents they are give notice that the introduction and the particulars are intended to give a fair and substantially correct overall description for the guidance of any intending purchaser and do not constitute any part of any offer or contract. No responsibility is assumed for the accuracy of individual items.