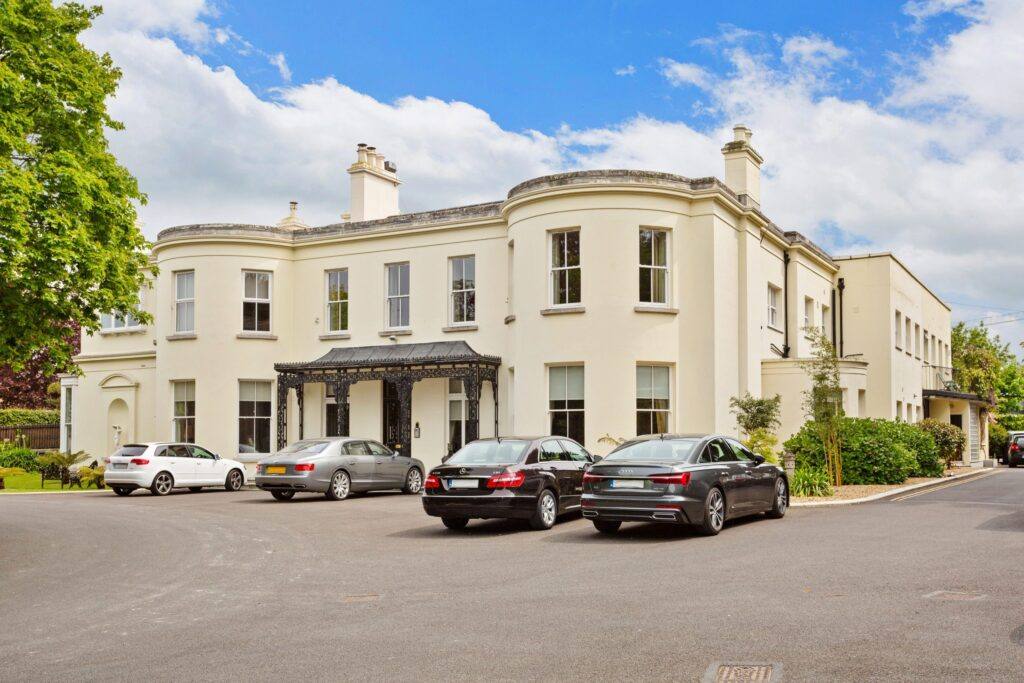
Apartment 2 The Main House, Simmonscourt Castle, Simmonscourt Road, Ballsbridge, Dublin 4
Apartment 2 The Main House, Simmonscourt Castle, Simmonscourt Road, Ballsbridge, Dublin 4
Price
Price on Request
Type
Period Residence Apartment
Status
Sold
BEDROOMS
3
BATHROOMS
2
Size
144 sq.m.
BER

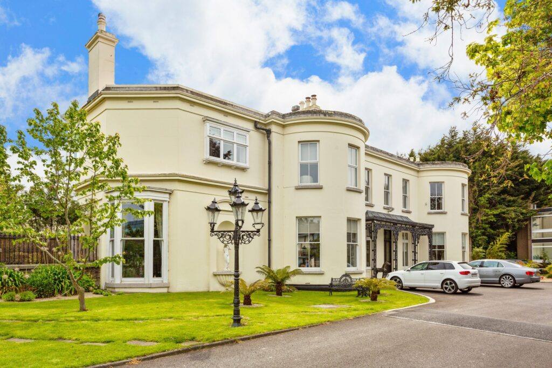
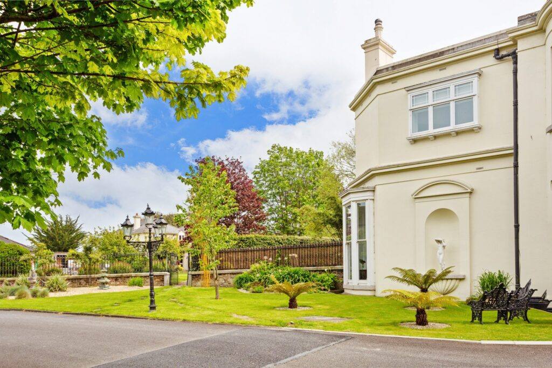
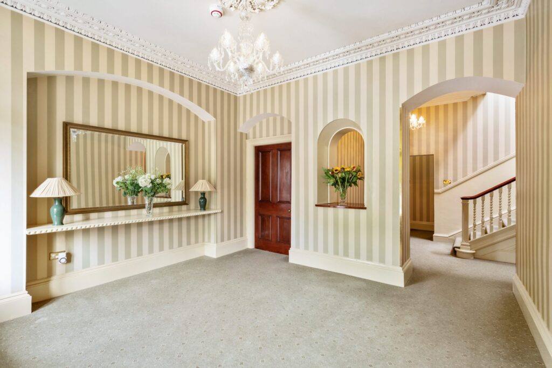
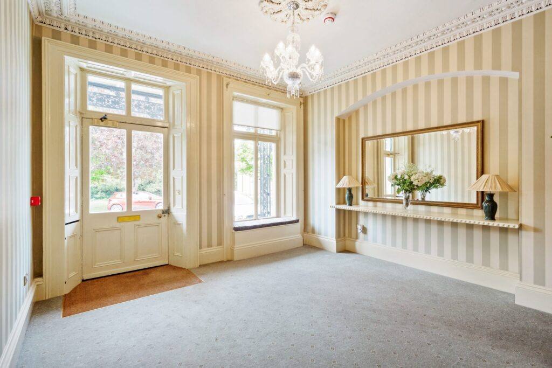
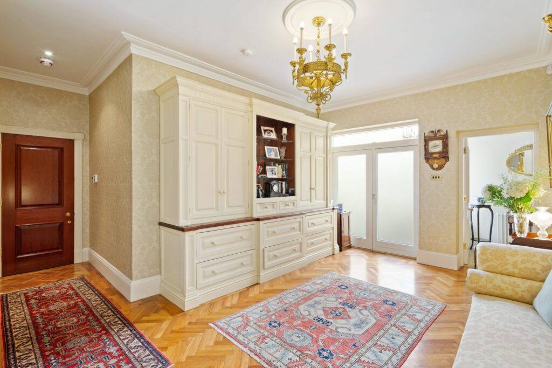
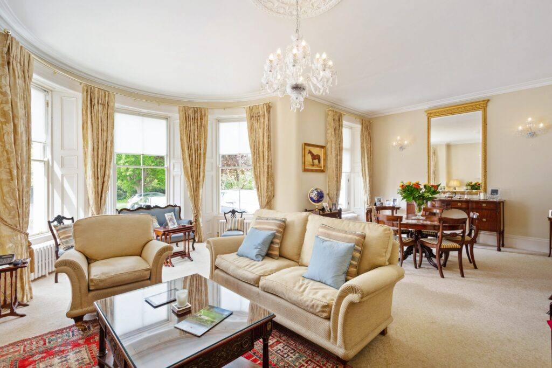
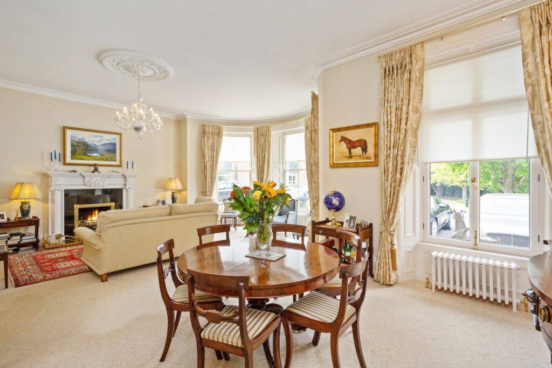
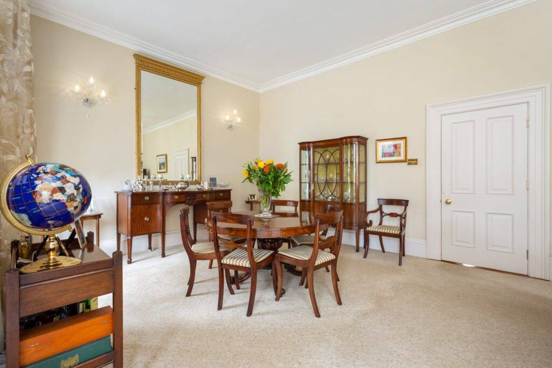
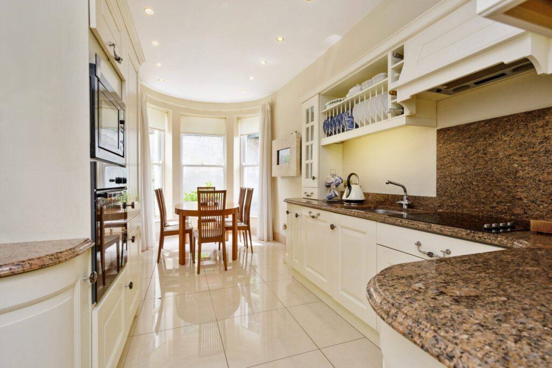
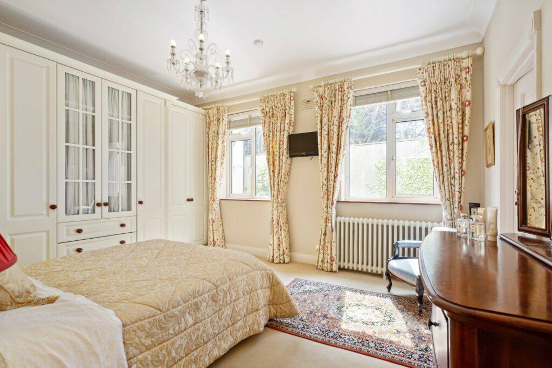
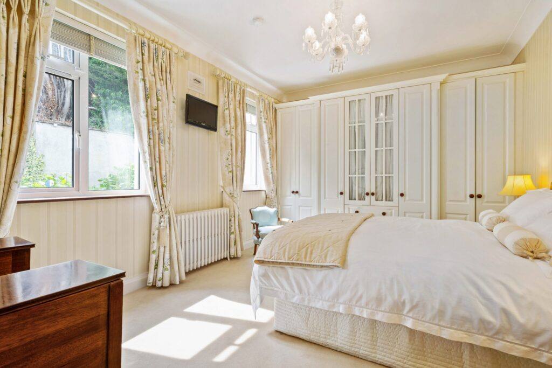
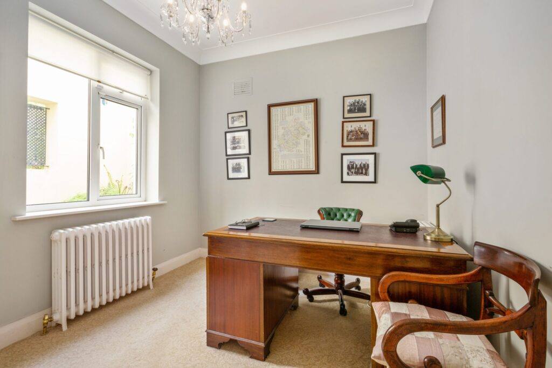
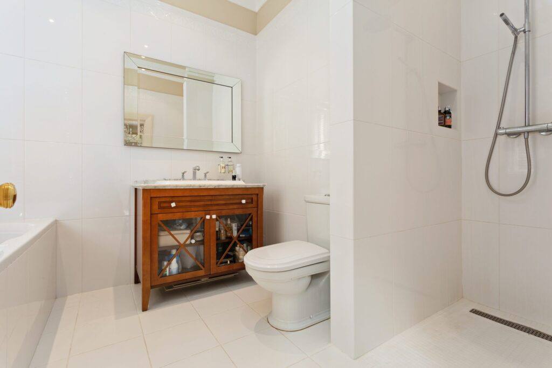
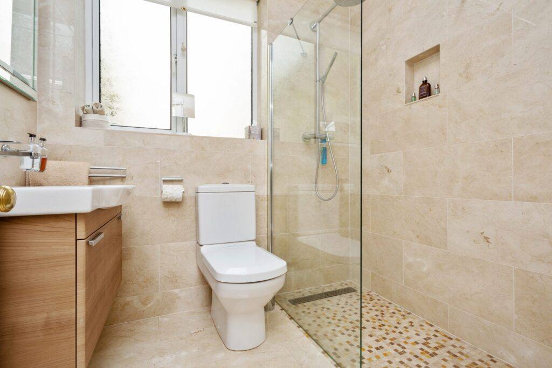
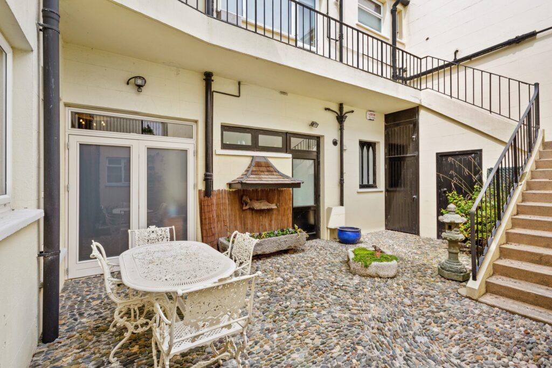
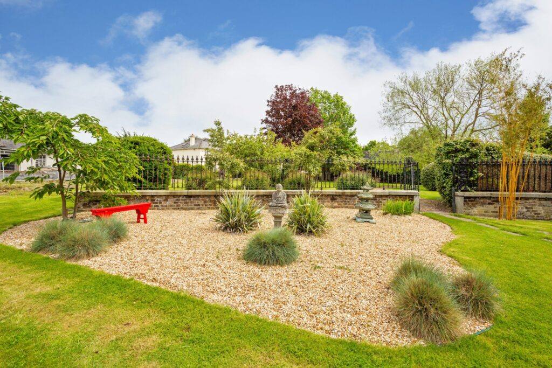
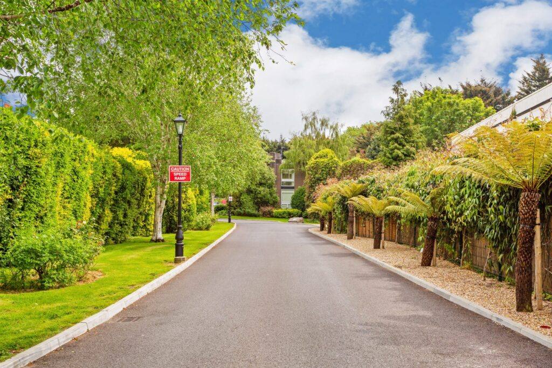
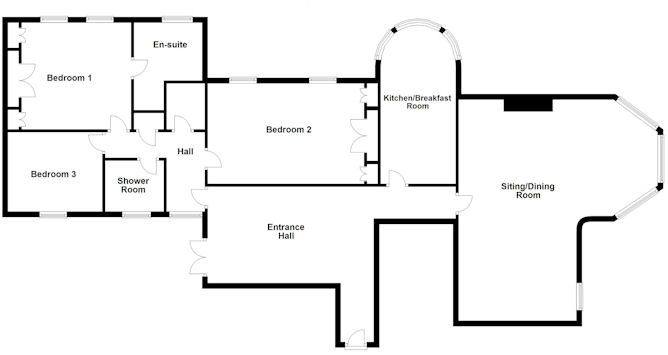



















Description
Discreetly tucked away off Simmonscourt Road in the heart of Ballsbridge, in the mature, impeccably presented, leafy grounds of Simmonscourt Castle, and overlooking it’s wonderful gardens, lies this hugely impressive and exceptionally spacious garden level three bedroomed apartment. From the electronically secure entrance gates, through the impressively landscaped avenue leading to the main house, the development oozes character.
The property of c.144 sq.m. (c.1,550 sq.ft.) is located in the two storey main house with just 4 apartments, and enjoys a quiet and tranquil setting in this prestigious development. Boasting generously proportioned light filled accommodation with wonderful bay windows to the Living Room and overlooking the manicured gardens, with the oldest ‘Common Yew’ tree in Ireland, at around 250 years old.
This fine property offers an opportunity to locate to a spacious, superbly presented home offering the benefits of ‘bungalow style’ living in one of the most sought after locations of Dublin 4.
ACCOMMODATION:
Reception Hall:
With parquet floor. Coving to ceiling & centrepiece. Built in cabinets / storage unit. Double doors leading to patio.
Sitting Room:
22’ 0” x 16’ 4”
With double glazed sash bay windows. Lamartine fireplace. Coving to ceiling & centrepiece. Open plan to Dining Room.
Dining Room:
14’ 1” x 10’10”
With coving to ceiling & centrepiece.
Kitchen / B’fast Room:
19’ 7” x 9’ 0”
With double glazed sash bay windows. Generous range of fitted kitchen cabinets with marble worktops, Neff oven, hob, hood & microwave, integrated Smeg dishwasher & integrated Zanussi fridge freezer. Ceramic floor tiles. Recessed LED ceiling lights. Wall mounted radiator.
Utility Room:
Plumbed for washing machine & dryer. Shelving / storage unit. Ceramic floor tiles.
Bedroom 1:
13’ 6” x 12’ 8”
Double bedroom with range of built in wardrobes & drawers. Coving to ceiling.
En Suite:
8’ 2” x 8’ 0”
With jacuzzi bath, w/c & washbasin in vanity unit. Walk in shower with waterfall shower head. Ceramic wall & floor tiles. Coving to ceiling. Recessed LED ceiling lights. Heated towel rail. Underfloor heating.
Bedroom 2:
14’ 1” x 11’11”
Double bedroom with range of built in wardrobes. Coving to ceiling.
Bedroom 3:
11’ 3” x 9’ 5”
With built in storage unit. Coving to ceiling.
(Presently used as Study)
Shower Room:
7’ 0” x 5’ 9”
With walk in shower (waterfall shower head), w/c & washbasin in vanity unit. Ceramic wall & floor tiles. Recessed ceiling lights.
Hot Press:
A very spacious entrance hall leads to a hugely impressive open plan Living / Dining Room with Lamartine working fireplace, double glazed sash bay windows, and high ceilings of 10’9”. A good sized Kitchen / Breakfast room also has a large bay window and a generous range of fitted kitchen cabinets and ample dining space. The main bedroom features a large fully tiled En Suite, and the other bedrooms are also double rooms. Double glazed windows and gas fired radiator central heating together with an outside private storage unit combine to make this apartment one of the most attractive properties to come to the market in Simmonscourt Castle in recent years.
Simmonscourt Castle on Simmonscourt Road is located midway between Anglesea Road and Merrion Road in one of Dublin’s most fashionable neighbourhoods, within a short stroll of Ballsbridge and Donnybrook with their endless choice of the finest hotels, restaurants, cafes and specialist shops, and within a very short distance of the City Centre. The RDS is across the road, and Herbert Park, The Aviva Stadium, and Elm Park Golf Club are all nearby.
FEATURES:
- Presented in impeccable decorative condition
- Electronic security entrance gates
- Security intercom
- Intruder alarm
- Part PVC double glazed, Part double glazed sash windows
- Gas fired radiator heating
- High ceilings
- Open Fireplace in Sitting Room
- Cast iron radiators with brass fittings
- Solid panelled internal doors with brass handles
- Brass sockets & light switches
- Villeroy & Boch sanitary ware
- EnSuite with underfloor heating
- Outside storage shed
- Current service charges €4,800 p.a. (€3,000 & €1,800 – being reduced to €1,500 in 2020)
- Fitted carpets, silk curtains to living room & window blinds included in sale
VIEWING:
Please call our office on (01) 298 3500 for viewing appointment.
NOTICE:
Please note we have not tested any apparatus, fixtures, fittings, or services relating to this property. Interested parties must undertake their own investigation into the working order of these items. All descriptions, dimensions, areas, references to conditions and permissions for use and occupation, all measurements are approximate, and photographs & floorplans are provided for guidance only. Interested parties should satisfy themselves by independent verification as to the accuracy of the measurements and overall area as stated and the accuracy of the fixtures and fittings as described. O’Mahony Auctioneers for themselves and for the seller of this property whose agents they are give notice that the introduction and the particulars are intended to give a fair and substantially correct overall description for the guidance of any intending purchaser and do not constitute any part of any offer or contract. No responsibility is assumed for the accuracy of individual items.