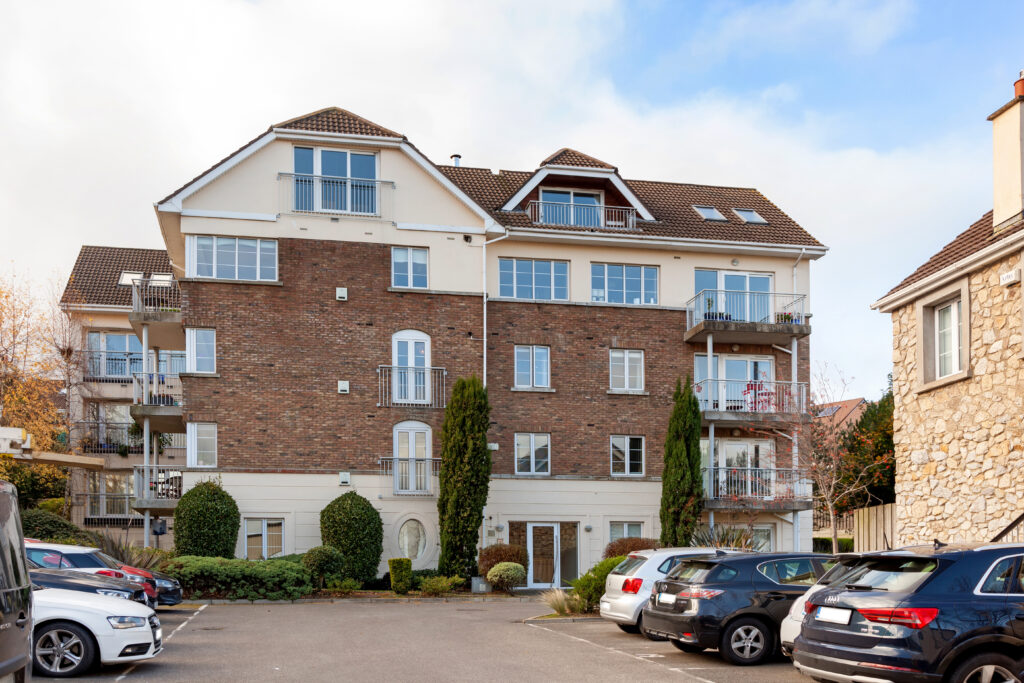
9 Meadow Court, Stepaside Park, Dublin 18, D18 W224
9 Meadow Court, Stepaside Park, Dublin 18, D18 W224
Price
Price on Request
Type
Apartment
Status
Sold
BEDROOMS
2
BATHROOMS
2
Size
c.77 sq.m.
BER

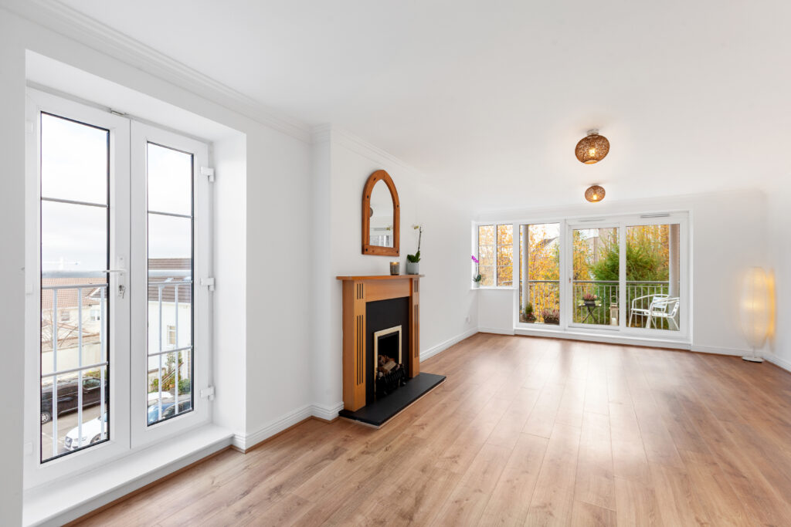
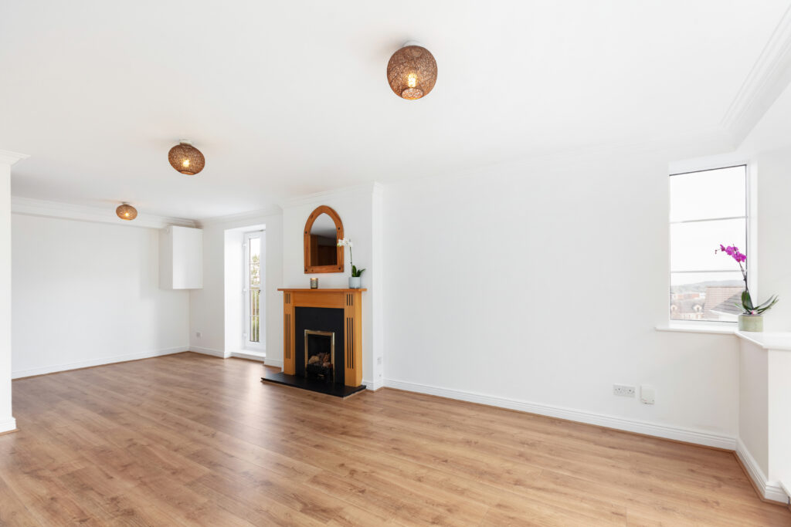
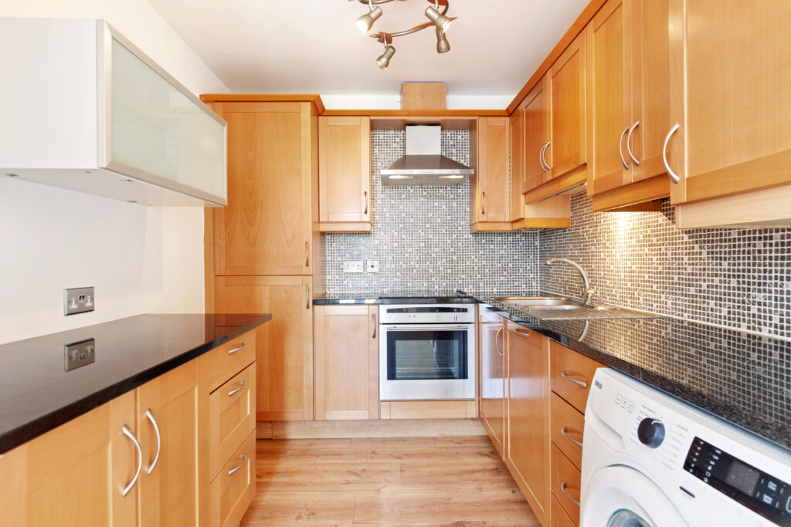
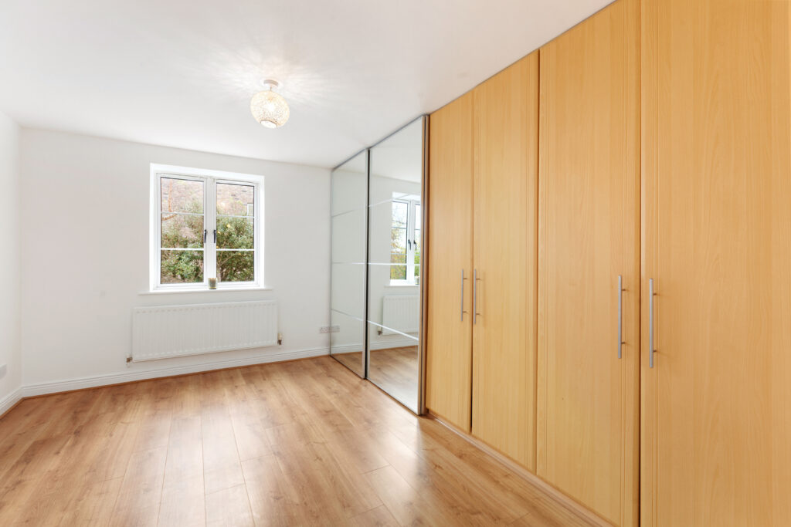
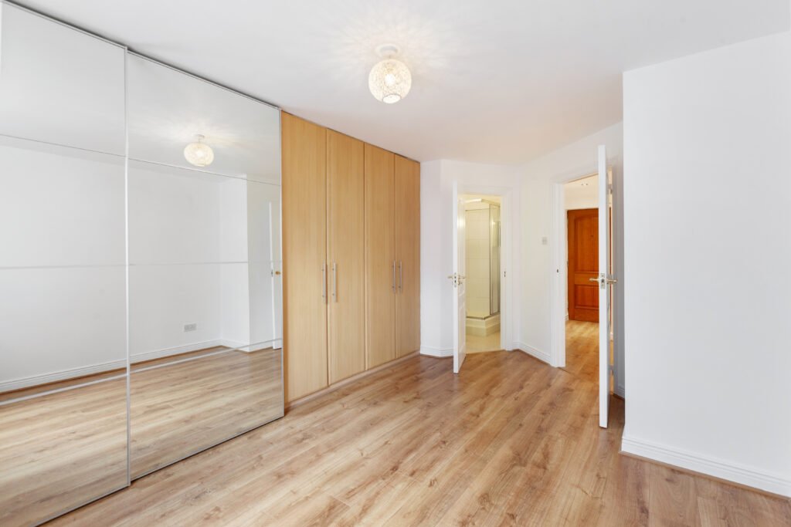
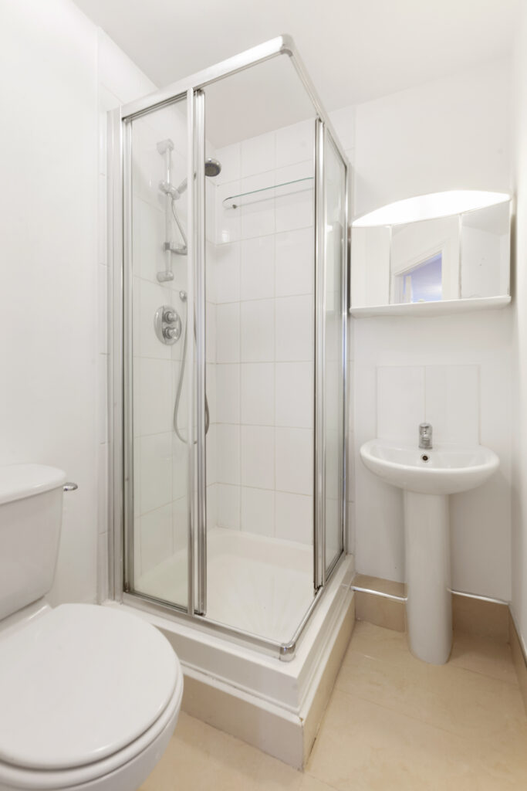
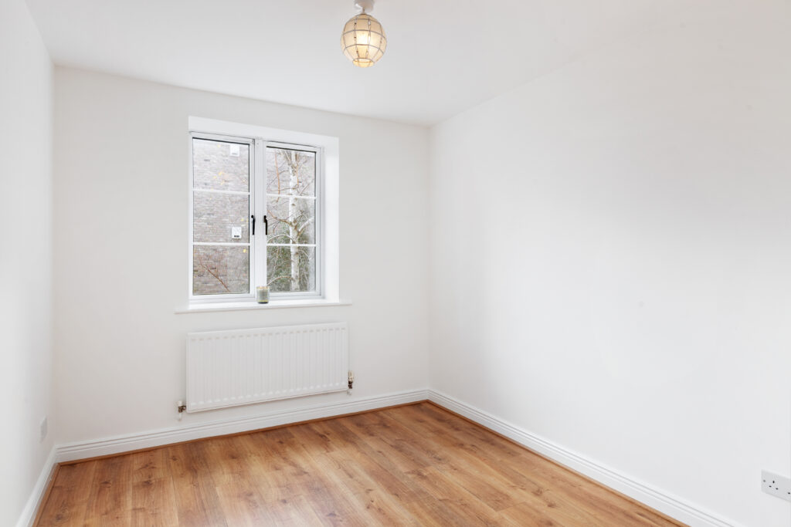
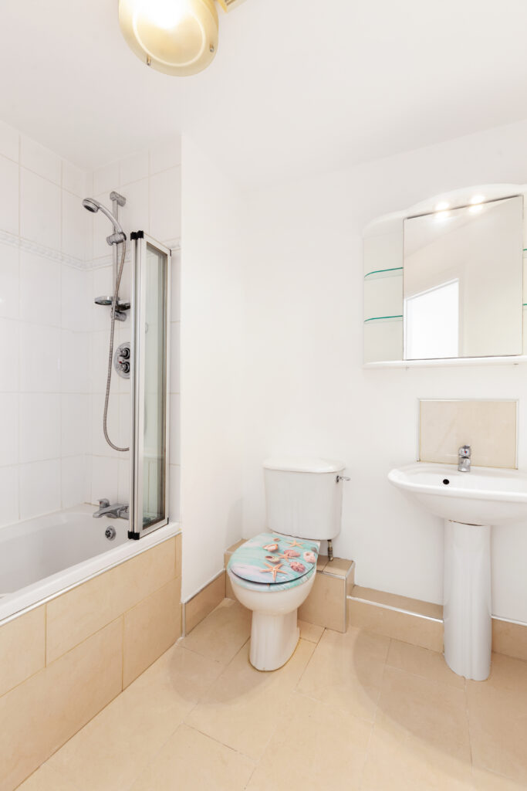
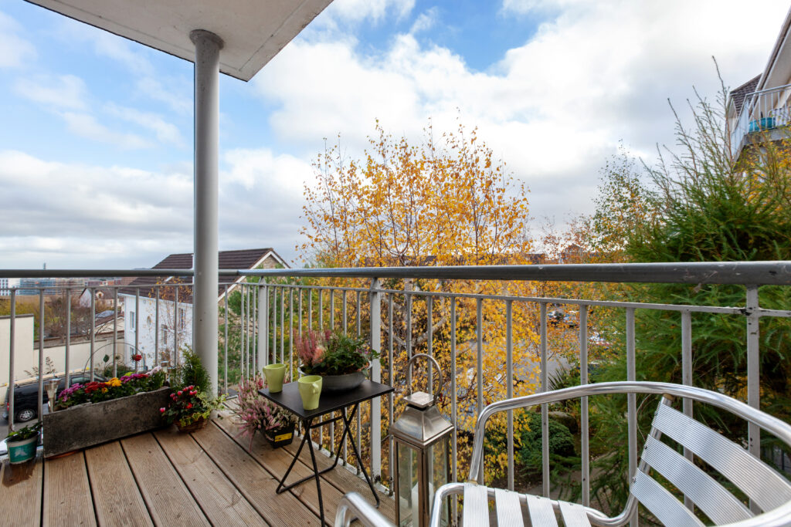
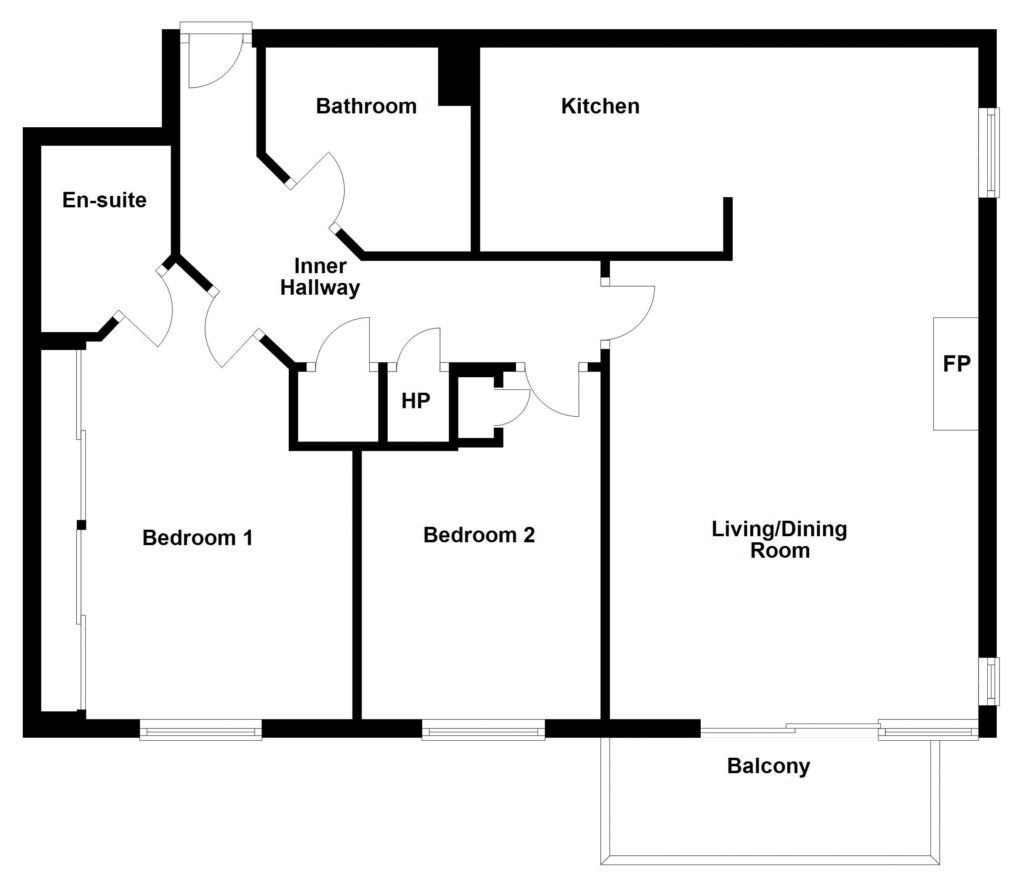











Description
Large 2nd floor dual aspect corner 2 bedroomed apartment built in 2002 with balcony offering views across Dublin Bay. Superbly presented with generously proportioned accommodation, this fine apartment boasts a B2 BER rating and features PVC double glazed windows and gas fired radiator central heating – new gas boiler was fitted in 2018.
Superbly located through Stepaside Park, off Enniskerry Road, and within walking distance of Stepaside Village with it’s selection of specialised shops and eateries. Dundrum Town Centre, Fernhill Gardens, Sandyford Business Park, Beacon Hospital, Beacon South Quarter, and Leopardstown Race Course are all within easy reach.
The area is well serviced by public transportation including the Luas at The Gallops, Dublin Bus No’s 44, 47 and 118 and access to both M50 and N11 is nearby.
The newly opened greenway pedestrian walking link from Stepaside Park through Cruagh Wood gives access to the LUAS in less than 10 minutes.
ACCOMMODATION:
Hall:
L shaped entrance hall with laminate wood floor. Recessed ceiling lights.
Living Room:
5.07 x 4.10
With fireplace with inset gas fire. Sliding door to Balcony. Laminate wood floor. Coving to ceiling.
Kitchen / B’fast:
5.53 x 2.40
With range of built in kitchen units with black granite worktops incorporating integrated oven, hob & hood and integrated fridge freezer. Plumbed for washing machine. Laminate wood floor.
Bedroom 1:
4.09 x 3.46
Large double bedroom with built in wardrobes. Laminate wood floor.
En Suite:
2.11 x 1.40
With shower, w/c & washbasin. Ceramic floor tiles. Walls part tiled.
Bedroom 2:
3.87 x 2.65
Large double bedroom with bult in wardrobes. Laminate wood floor.
Bathroom:
2.28 x 2.28
With bath, w/c & washbasin. Ceramic floor tiles. Walls part tiled.
Storage closet:
With shelving.
SOME FEATURES:
- Built 2002
- B2 Building Energy Rating (B.E.R.)
- 2nd floor corner apartment
- Sea views
- PVC double glazed windows
- Gas fired radiator central heating – new boiler 2018
- Video intercom
- Lift to all floors
- Service charge 2022 €2,091
- Main bedroom En Suite
- Newly painted
- Large Balcony
Gross Internal Area:
c.77 sq.m.(c. 833 sq.ft.)
B.E.R: B2. No.110737038. EPI: 115.5 kWh/m²/yr
Viewing:
By appointment.
NOTICE:
Please note we have not tested any apparatus, fixtures, fittings, or services relating to this property. Interested parties must undertake their own investigation into the working order of these items. All descriptions, dimensions, areas, references to conditions and permissions for use and occupation, all measurements are approximate, and photographs & floorplans are provided for guidance only. Interested parties should satisfy themselves by independent verification as to the accuracy of the measurements and overall area as stated and the accuracy of the fixtures and fittings as described. O’Mahony Auctioneers for themselves and for the seller of this property whose agents they are give notice that the introduction and the particulars are intended to give a fair and substantially correct overall description for the guidance of any intending purchaser and do not constitute any part of any offer or contract. No responsibility is assumed for the accuracy of individual items.