
9 Kilcross Lawn, Sandyford, Dublin 18, D18 N2P8
9 Kilcross Lawn, Sandyford, Dublin 18, D18 N2P8
Price
Price on Request
Type
Semi-detached House
Status
Sold
BEDROOMS
3
BATHROOMS
1
BER

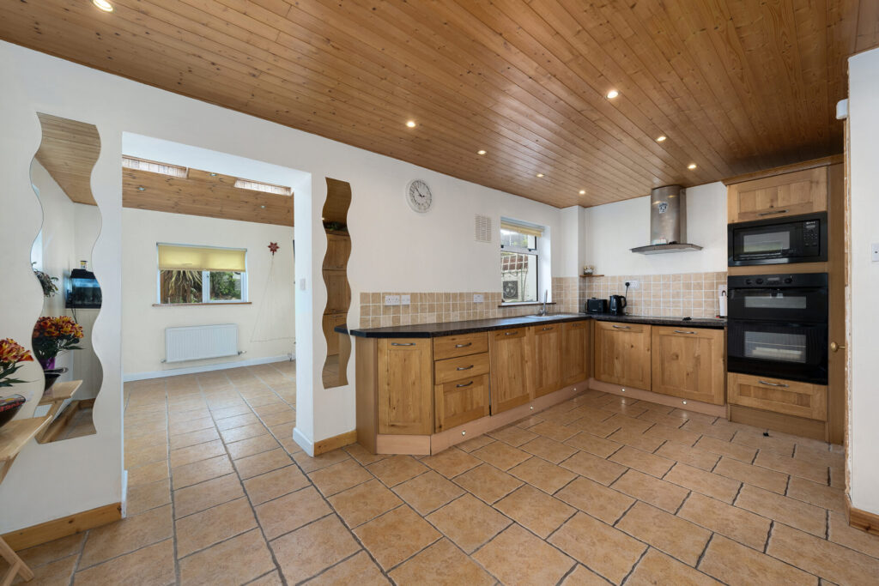
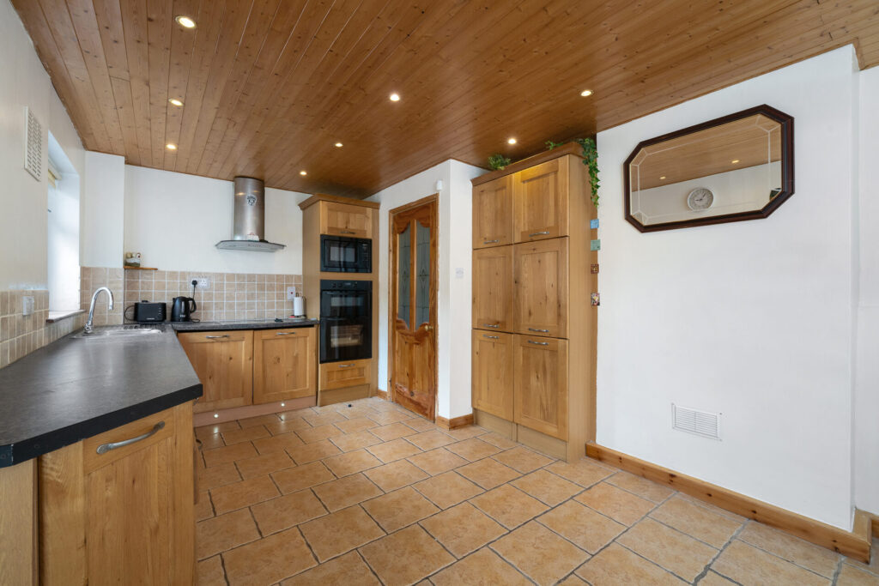
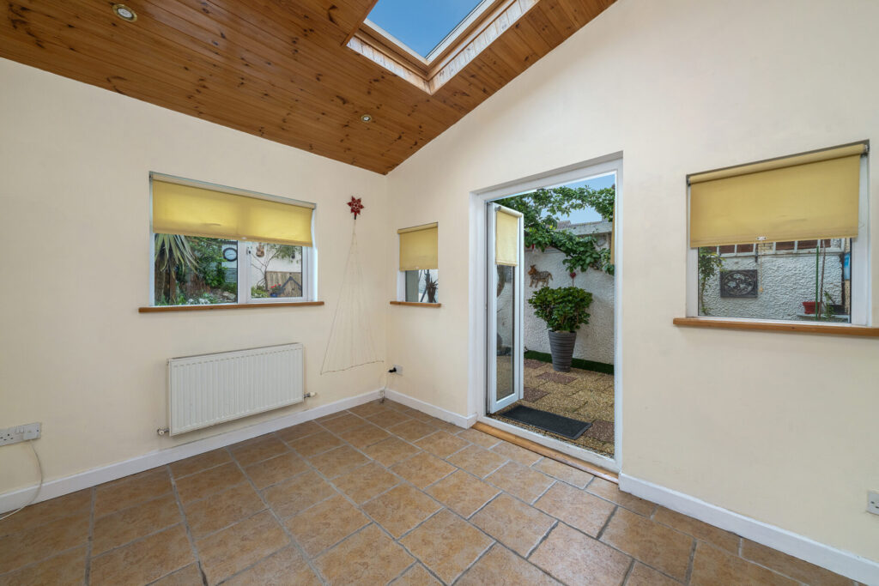

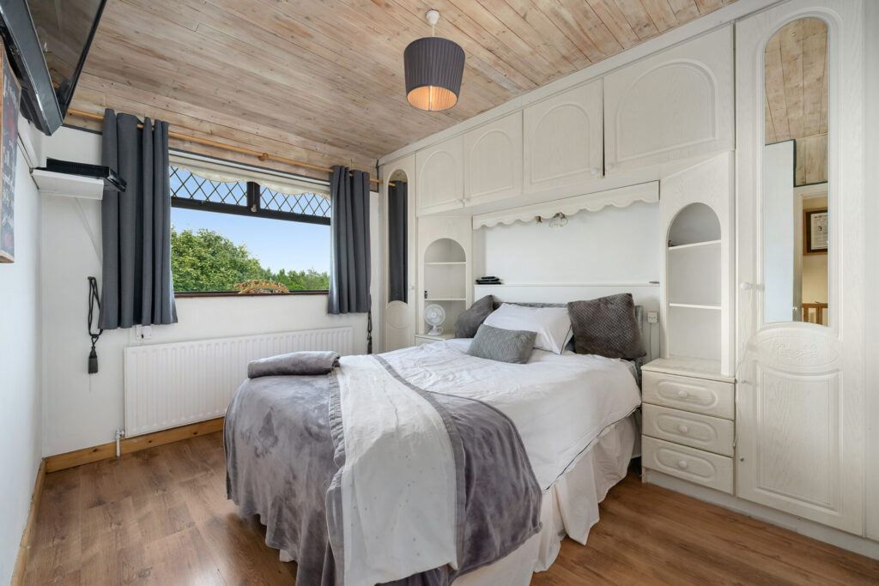
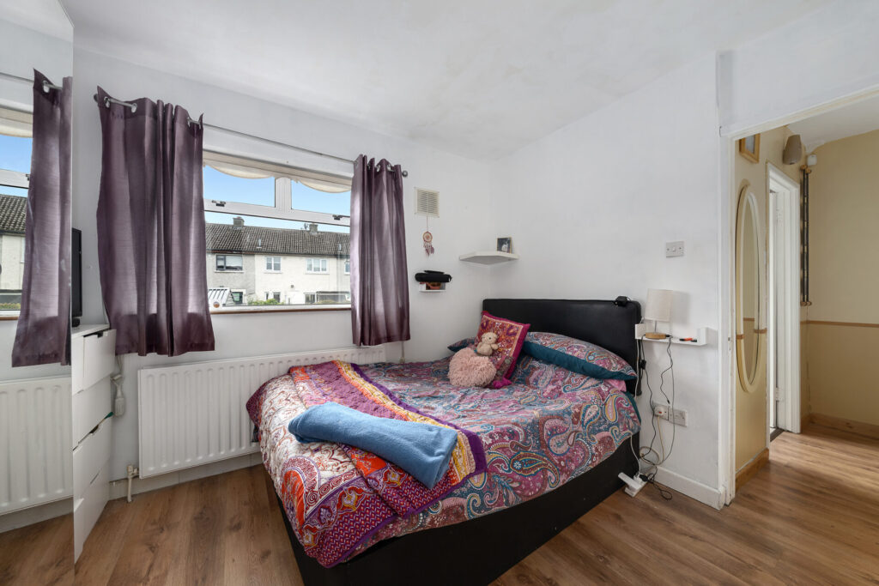
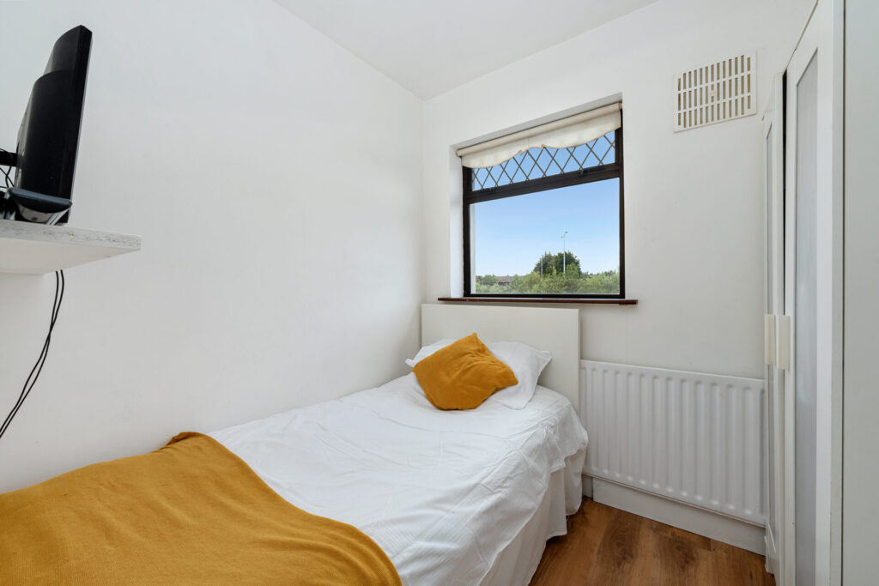
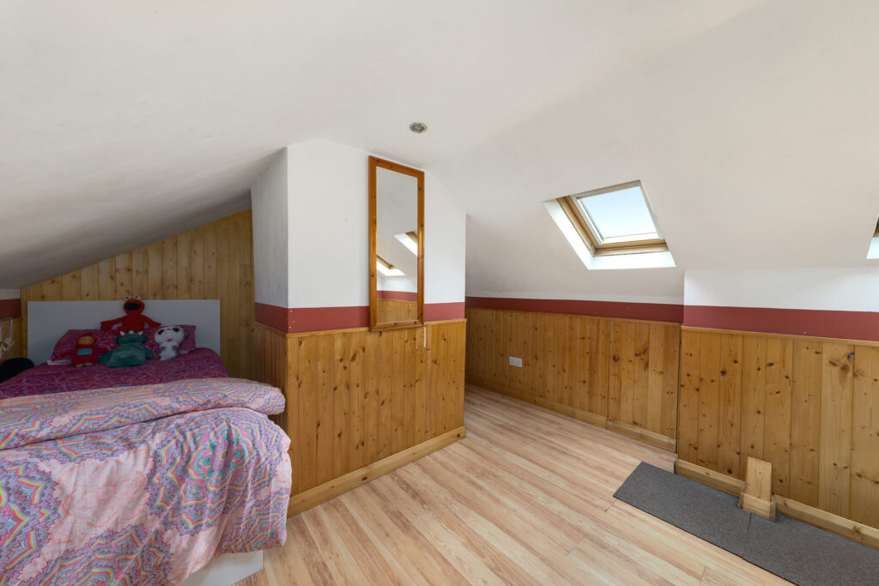


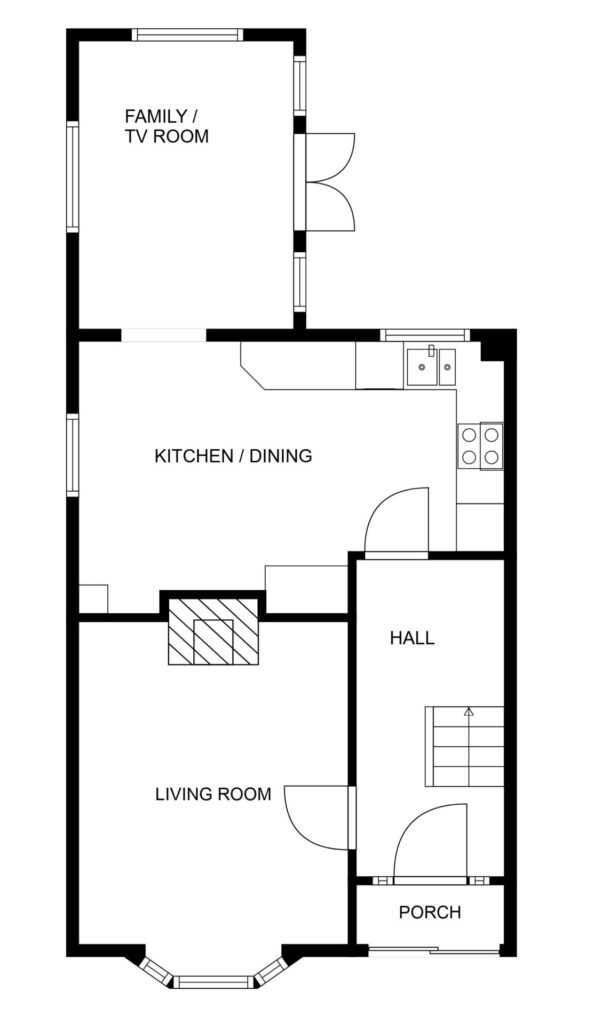
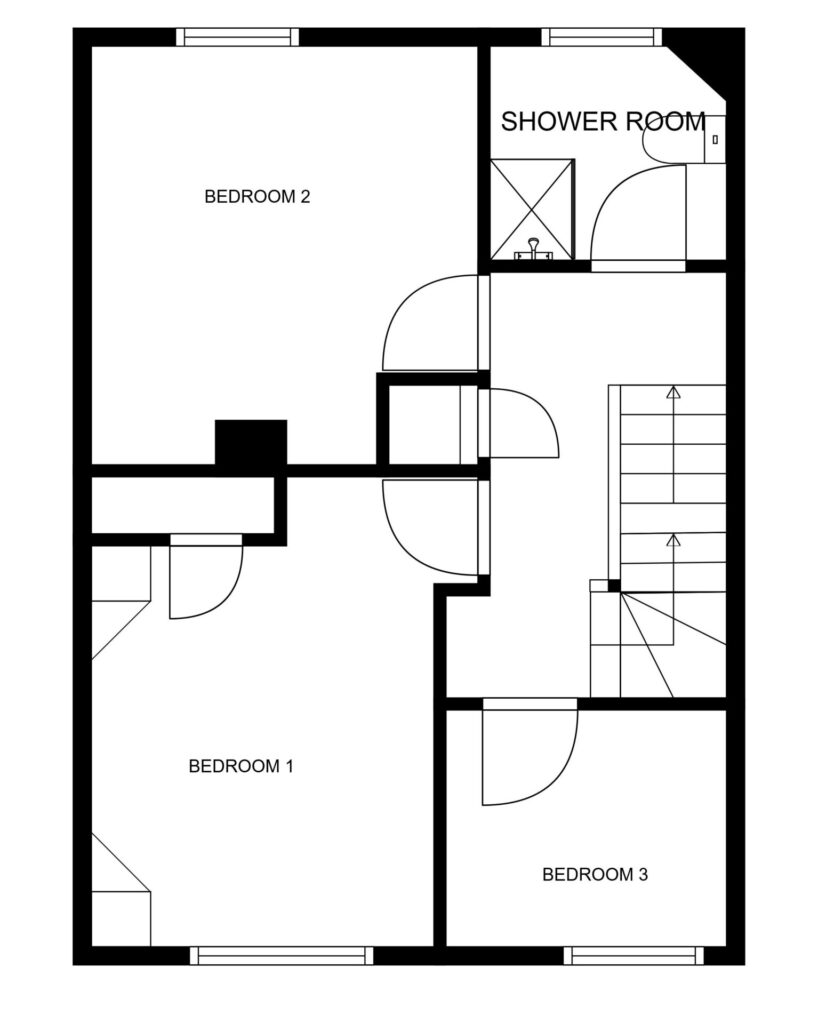
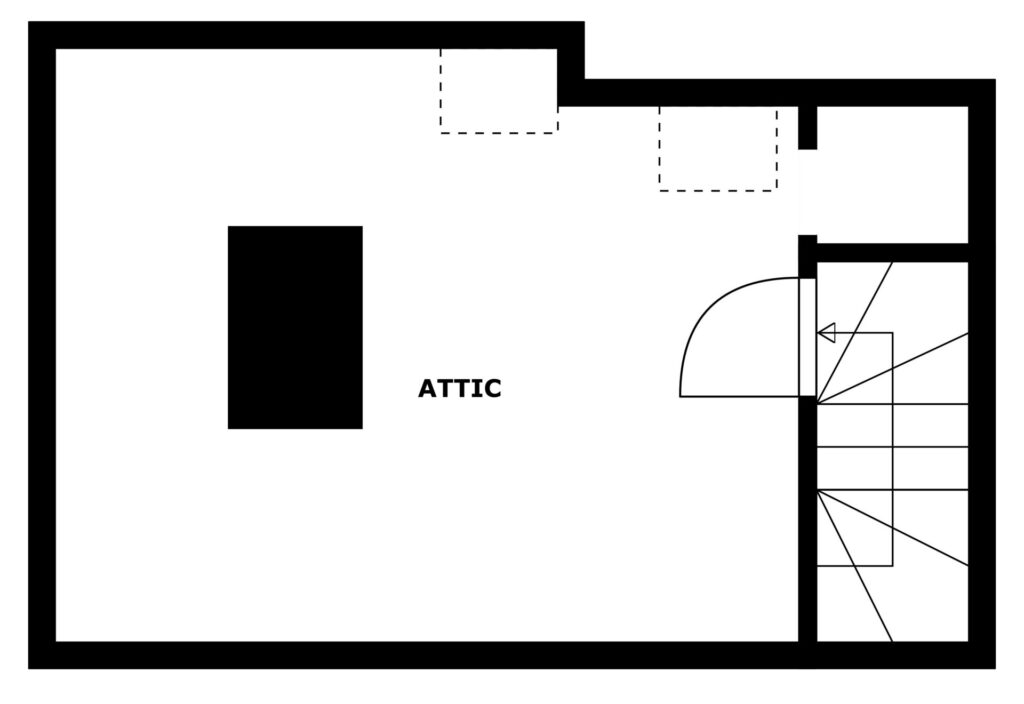














Description
This extended three bedroomed family home (c.91 sq.m. /c.978 sq.ft.) with a double driveway, a large side entrance, and a South facing walled back garden, is located in a quiet cul de sac facing a green open space and really must be viewed to be fully appreciated. The addition of a Family / TV room to the ground floor greatly enhances the living space, and a full stairs has also been installed giving access to the large attic.
This fine family home offers an opportunity to locate to a convenient location within easy distance of a host of local amenities. Amenities abound in the area with Dundrum Town Centre, Sandyford Industrial Estate, the Beacon Hospital and access to the M50 and N11 just a few minutes away.
There are a number of local schools including Gaelscoil Thaobh Na Coille in Belarmine and St. Marys National School at Lambs Cross.
Early viewing is recommended!
ACCOMMODATION:
Porch
1.41 x 0.78
With sliding aluminium porch door. Floor tiles.
Hall
3.99 x 1.81
With laminate floor. Recessed ceiling lights. Radiator cover.
Living
3.81 x 3.41
With laminate floor. Fireplace with inset gas fire. Coving to ceiling. Laminate floor. Bay window.
Kitchen / Dining
5.37 x 3.07
With range of fitted kitchen presses incorporating oven hob & hood, integrated fridge freezer, microwave, dishwasher & washing machine. Recessed ceiling lights. Floor tiles.
Family / TV Room
3.46 x 2.77
With roof lights. PVC double glazed doors to back garden. Recessed ceiling lights. Floor tiles.
Bedroom 1
3.98 x 2.85
With built in wardrobes. Laminate floor.
Bedroom 2
3.42 x 3.23
With laminate floor.
Bedroom 3
2.32 x 1.98
With laminate floor.
Shower room
2.01 x 1.67
With stand in Triton electric shower, w/c & washbasin. Ceramic wall & floor tiles. Recessed ceiling lights.
Attic area
4.21 x 3.13
With full stairs access. Laminate floor. Roof lights. Recessed ceiling lights.
SOME FEATURES;
- Extended semi detached family home
- Addition of family/TV room to ground floor
- Full stairs access to Attic
- Aluminium & PVC double glazed windows
- Gas fired radiator central heating
- Large side entrance
- Large driveway with ample private parking
- Walled front and back gardens
- Small cul de sac setting
- Overlooking green open space
- South facing back garden
- Porch entrance
- Shower room with tiled walls & floors
- Minutes from Sandyford Village
- Easy access to M50 & N11
- Easy distance to Dundrum Town Centre
- Within easy reach of Sandyford & Leopardstown Business districts
Gross Internal Area:
c.91 sq.m. (c.978 sq.ft.) excluding Attic.
B.E.R.: C3
No. 118505080
EPI: 222.42 kWh/m²/yr
NOTICE:
Please note we have not tested any apparatus, fixtures, fittings, or services relating to this property. Interested parties must undertake their own investigation into the working order of these items. All descriptions, dimensions, areas, references to conditions and permissions for use and occupation, all measurements are approximate, and photographs & floorplans are provided for guidance only. Interested parties should satisfy themselves by independent verification as to the accuracy of the measurements and overall area as stated and the accuracy of the fixtures and fittings as described. O’Mahony Auctioneers for themselves and for the seller of this property whose agents they are give notice that the introduction and the particulars are intended to give a fair and substantially correct overall description for the guidance of any intending purchaser and do not constitute any part of any offer or contract. No responsibility is assumed for the accuracy of individual items.
Sandyford Neighbourhood Guide
Explore prices, growth, people and lifestyle in Sandyford.