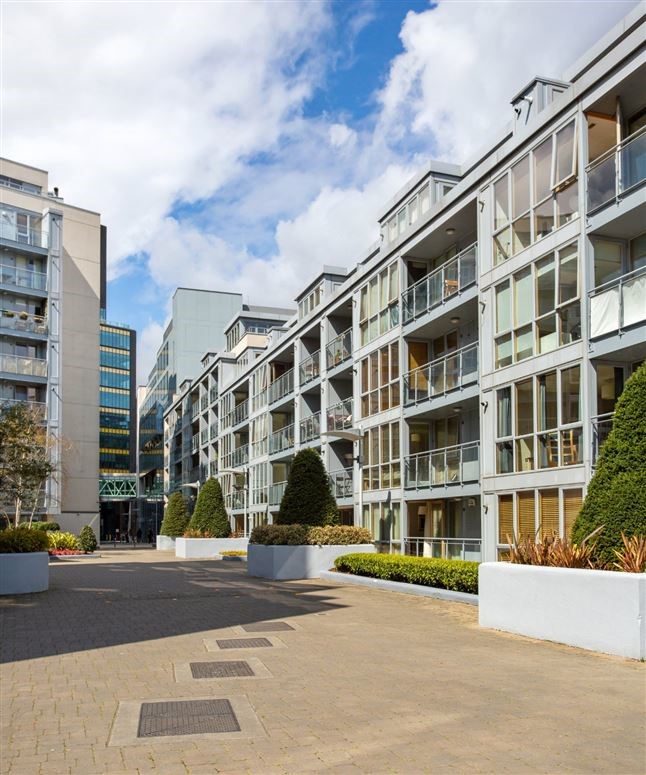
68 The Clayton, The Gasworks, South Lotts Road, Dublin 4, D04 WD92
68 The Clayton, The Gasworks, South Lotts Road, Dublin 4, D04 WD92
Price
Price on Request
Type
Apartment
Status
Sold
BEDROOMS
2
BATHROOMS
2
Size
c.76 sq.m.
BER

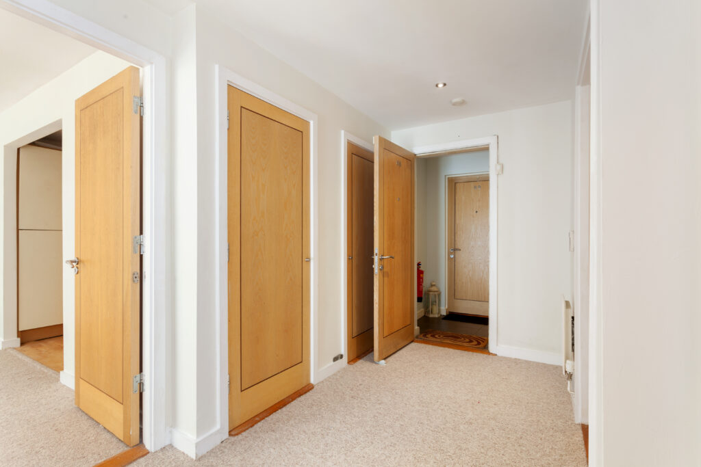
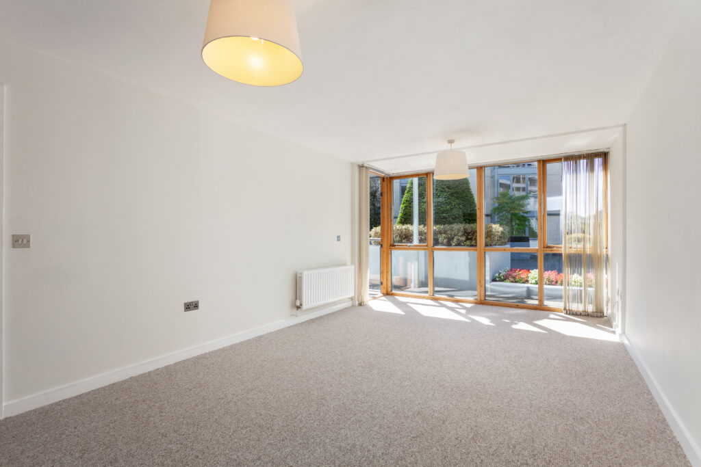
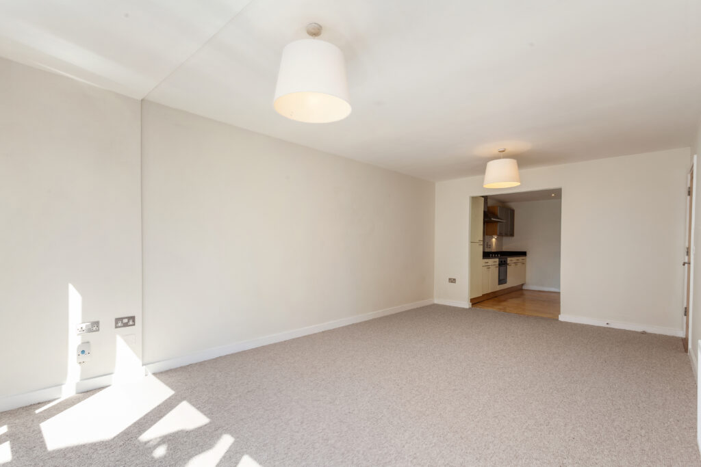
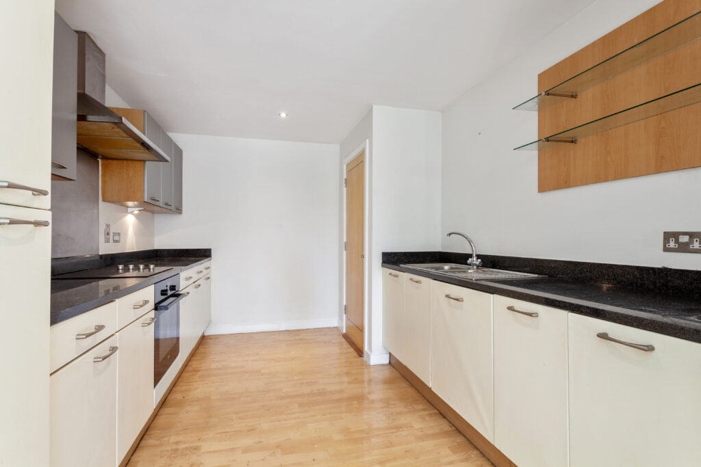
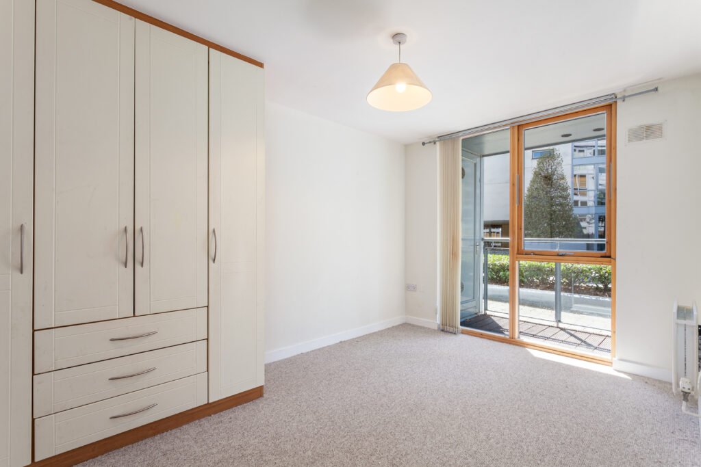
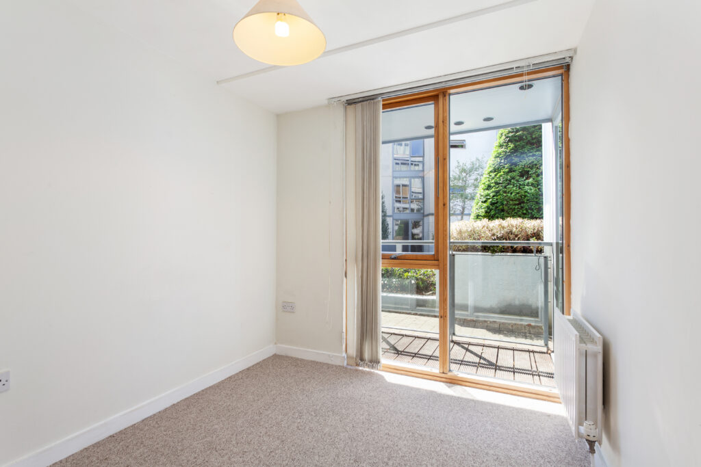
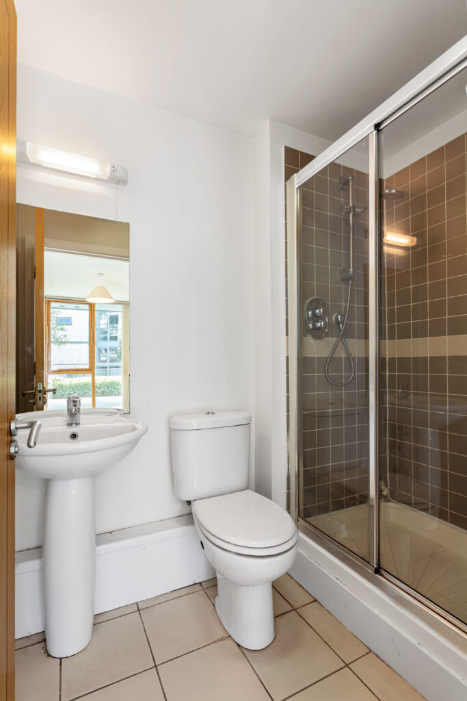
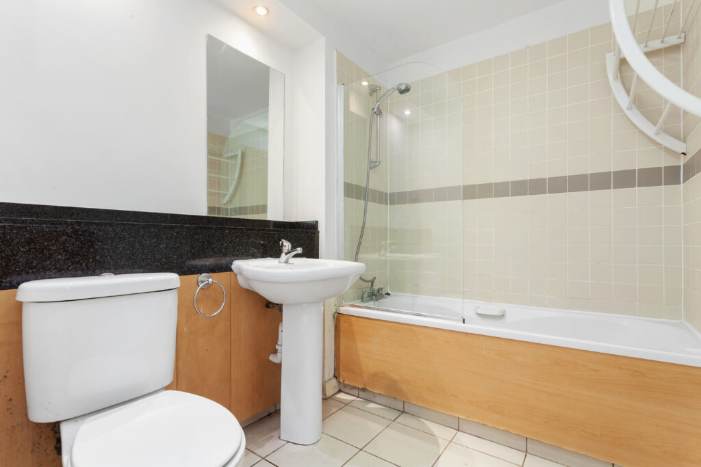
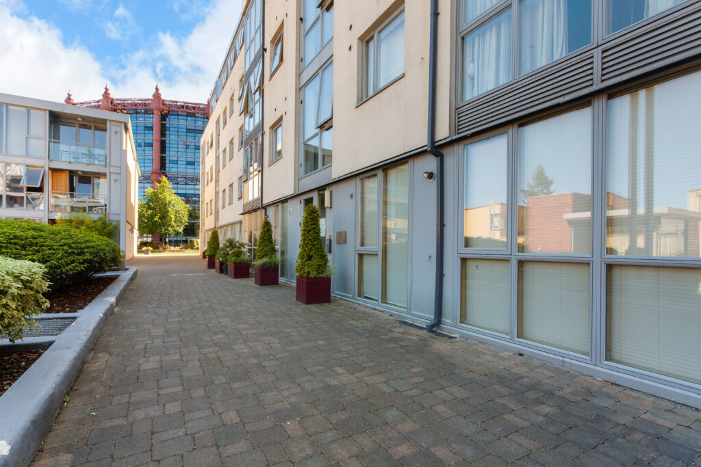
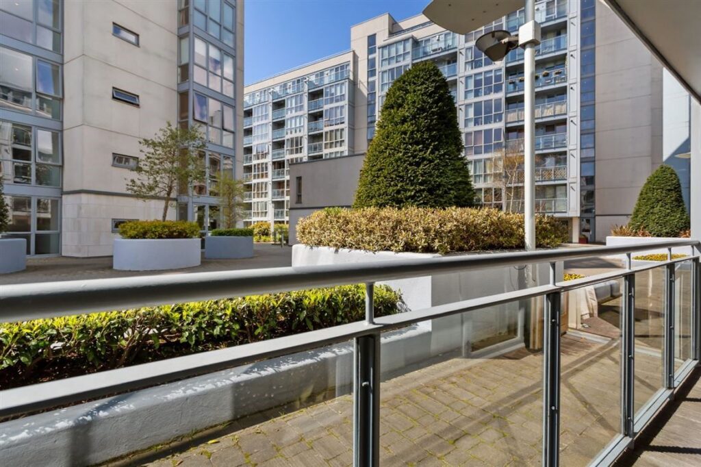
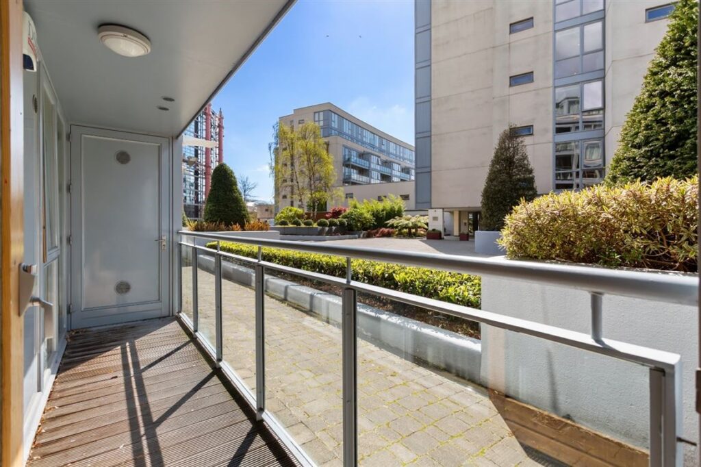
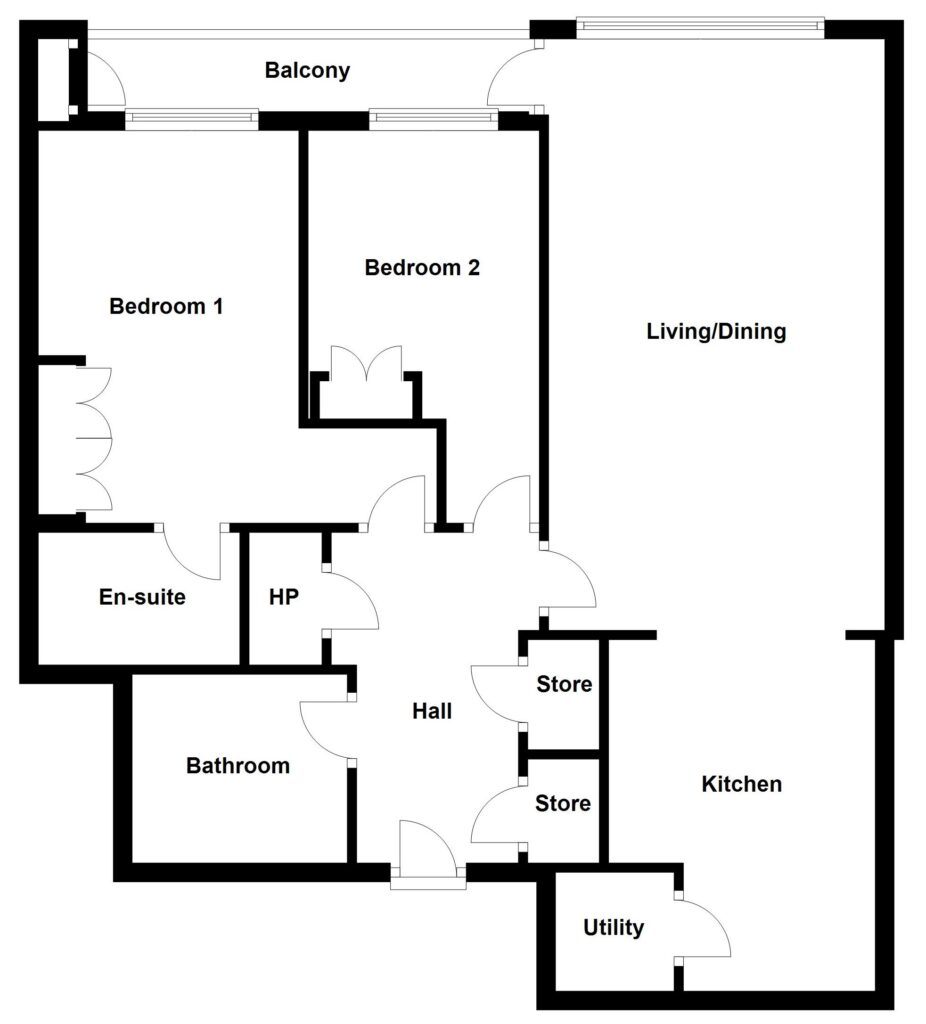













Description
This large two bedroomed ground floor apartment of c.76 sq. m. (c.815 sq.ft.) with private designated underground car parking space is presented in excellent decorative condition throughout, and is superbly located in the sought after Gasworks development. Featuring generously proportioned, light filled accommodation with gas fired radiator central heating and ‘Rationel’ double glazed windows, this apartment enjoys a sunny balcony which overlooks the superbly maintained and landscaped grounds.
Located close to Grand Canal Dock and Barrow Street, this vibrant district is among the most popular in Dublin and is set to see further enhancement with the addition of Capital Dock. It is close to numerous cafes, restaurants, bars and sporting venues and is within walking distance of the City Centre, and DART at Grand Canal Dock. The Bord Gais Theatre, Marker Hotel, IFSC, Aviva Stadium, St Stephen’s Green, Baggot Street and Google Head Office are all within easy walking distance.
ACCOMMODATION:
Hall: 11′ 5″ x 6′ 6″
Large entrance Hall with 2 Storage closets and Hot Press.
Utility:
Off Kitchen. Plumbed for washing machine.
Kitchen:
12′ 2″ x 9′ 3″
With fitted kitchen presses. Plumbed for dishwasher (included in sale). Oven, hob & hood, integrated Fridge Freezer included in sale.
Living / Dining:
21′ 1″ 11′ 8″
Large open plan room with door to large Balcony.
Bedroom 1:
13′ 4″ x 9′ 0″
Double bedroom with built in wardrobes.
En Suite:
6′ 11″ x 4′ 5″
With shower, w/c & washbasin. Ceramic wall & floor tiles.
Bedroom 2:
13′ 5″ x 8′ 2″
Double bedroom with built in wardrobes.
Bathroom:
7′ 6″ x 6′ 4″
With bath, w/c & washbasin. Ceramic wall & floor tiles.
SOME FEATURES:
– Designated underground car parking space
– Large sunny West facing balcony
– ‘Rationel’ double glazed windows
– Gas fired radiator central heating
– Utility room
– Ample storage spaces
– Video security intercom
– Two double bedrooms with built in wardrobes
– Main bedroom En Suite
– Lift serving each floor
– Well maintained landscaped grounds
– Communal gated bicycle shed
– Easy distance to a host of leisure amenities
– Window blinds as fitted included in sale
– Current service charge c.€2,000 p.a.
Gross Internal Area:
c.815 sq.ft. (c.76 sq.m.)
B.E.R:
C2. No.100381516. EPI: 191.1 kWh/m2/yr
Viewing:
By appointment.
NOTICE:
Please note we have not tested any apparatus, fixtures, fittings, or services relating to this property. Interested parties must undertake their own investigation into the working order of these items. All descriptions, dimensions, areas, references to conditions and permissions for use and occupation, all measurements are approximate, and photographs & floorplans are provided for guidance only. Interested parties should satisfy themselves by independent verification as to the accuracy of the measurements and overall area as stated and the accuracy of the fixtures and fittings as described. O’Mahony Auctioneers for themselves and for the seller of this property whose agents they are give notice that the introduction and the particulars are intended to give a fair and substantially correct overall description for the guidance of any intending purchaser and do not constitute any part of any offer or contract. No responsibility is assumed for the accuracy of individual items.