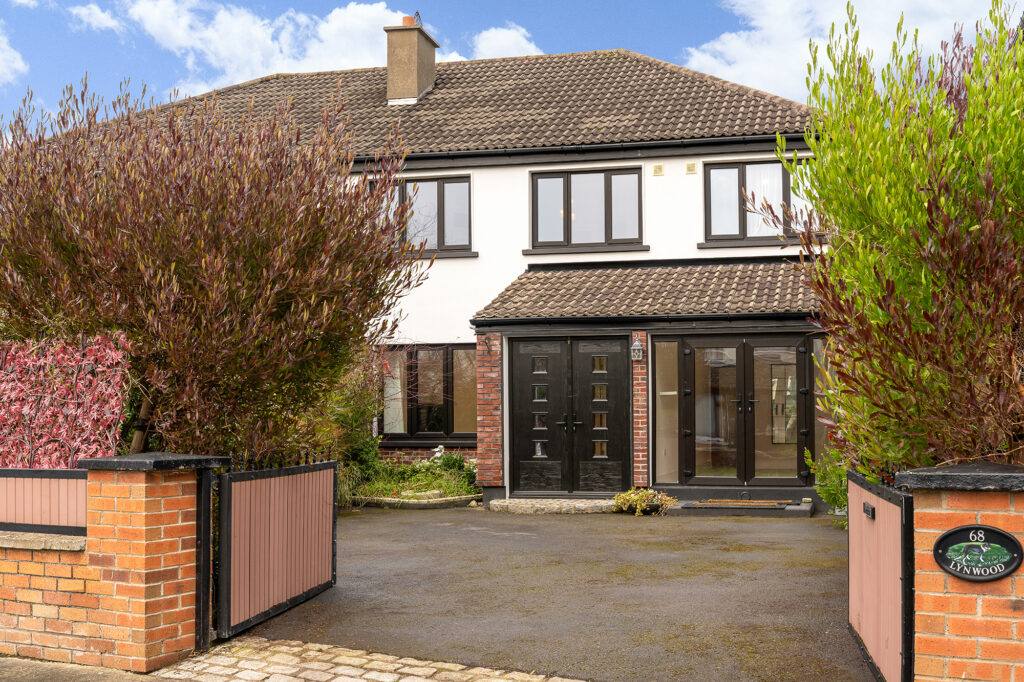
68 Lynwood, Dundrum, Dublin 16, D16 A5X0
68 Lynwood, Dundrum, Dublin 16, D16 A5X0
Price
Price on Request
Type
Semi-detached House
Status
Sold
BEDROOMS
3
BATHROOMS
2
BER

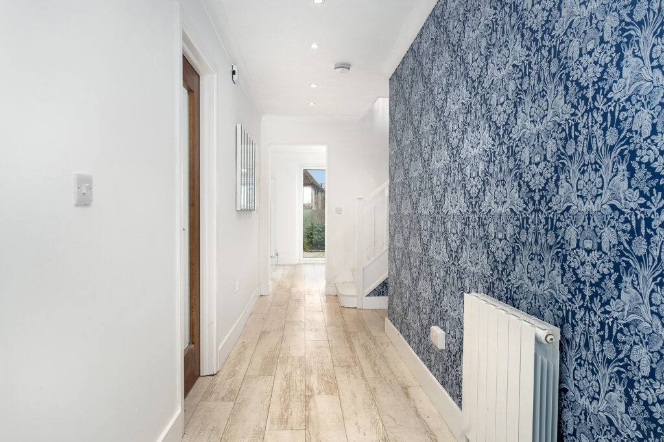
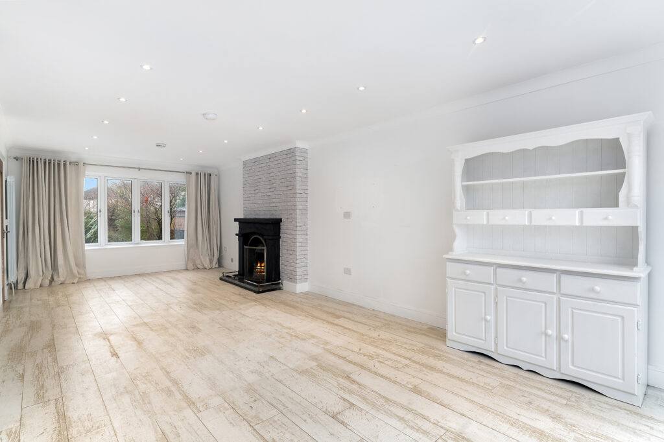
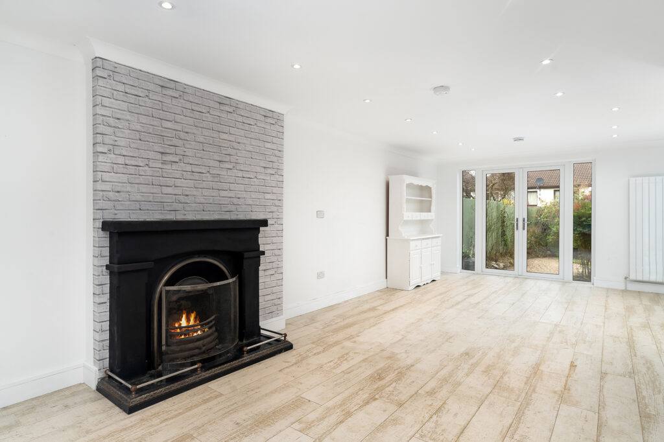
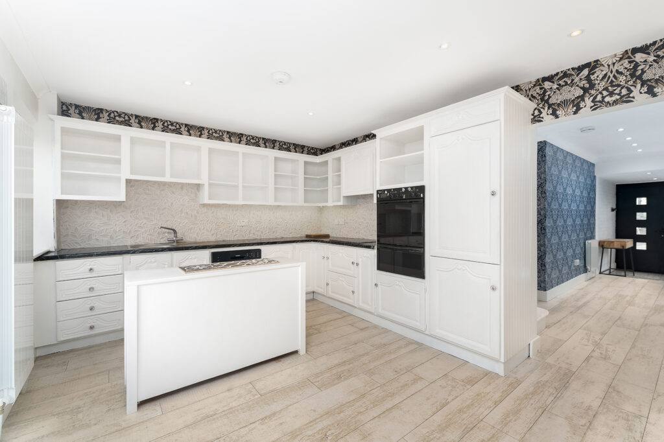
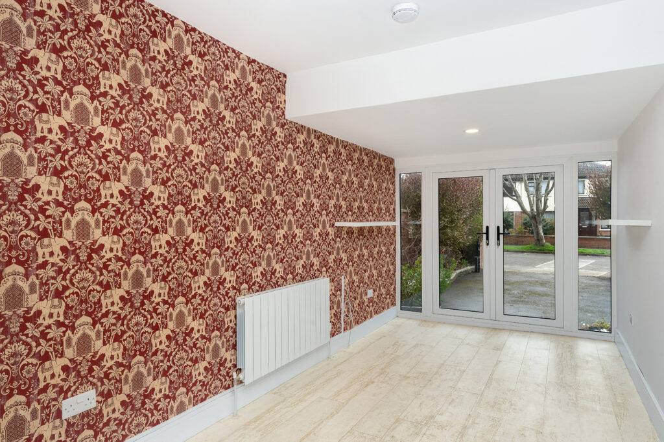
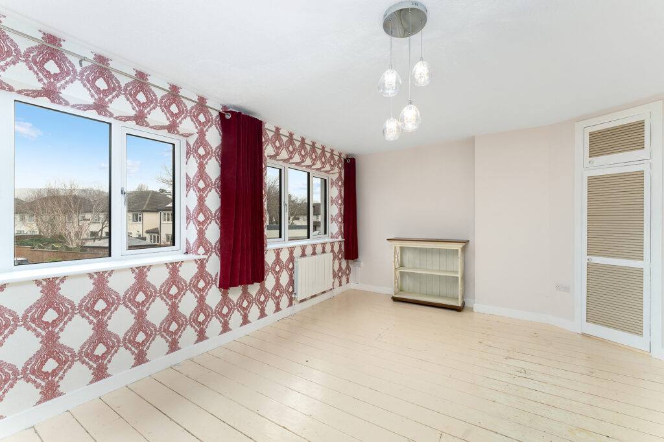
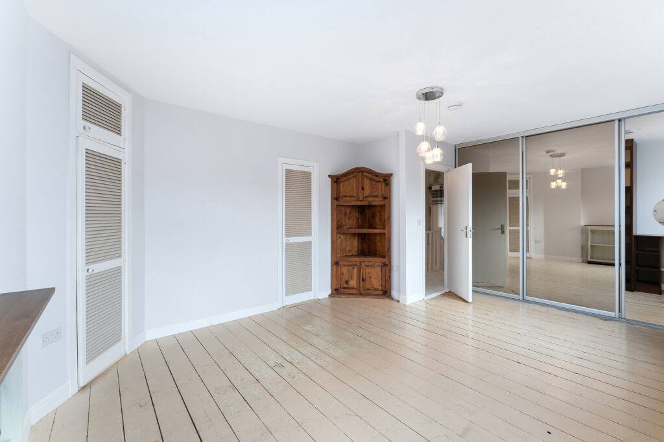
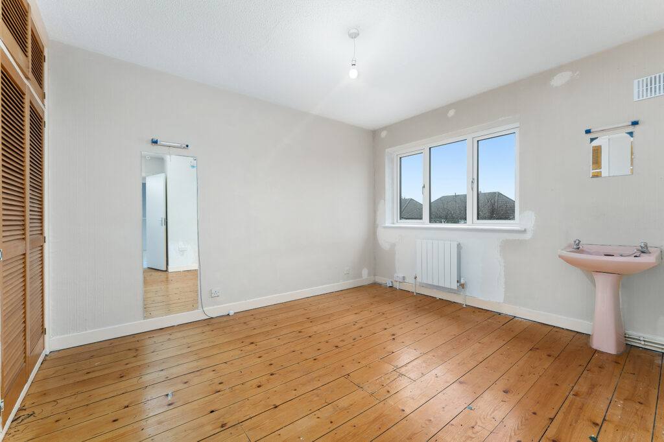
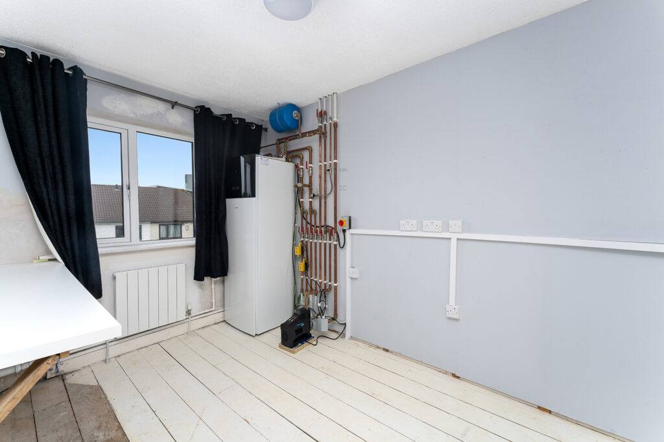
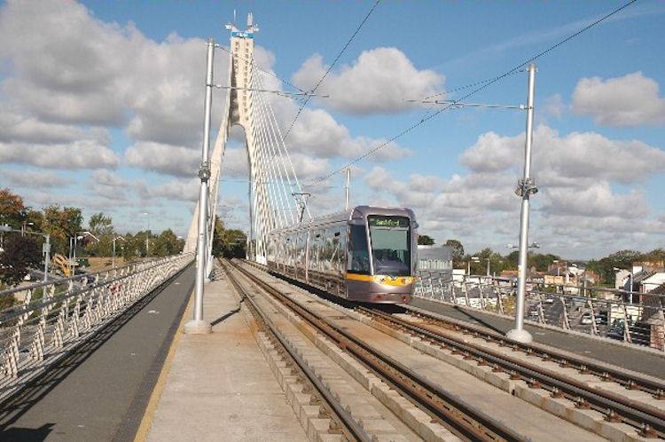
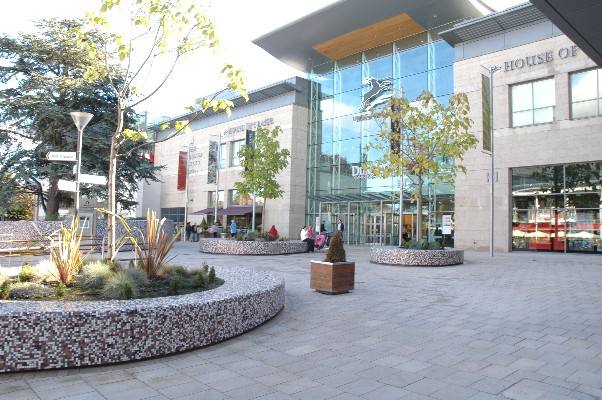
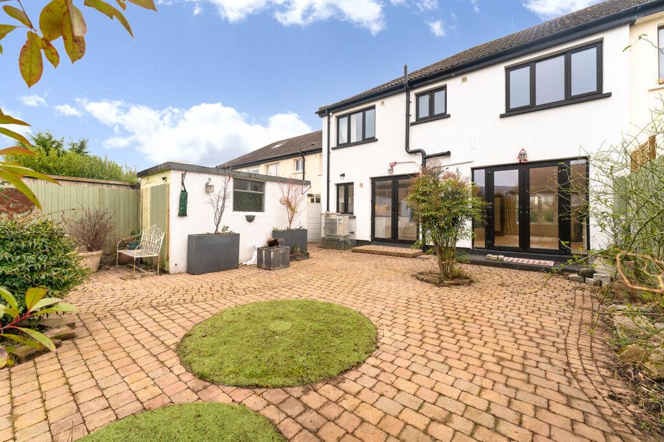
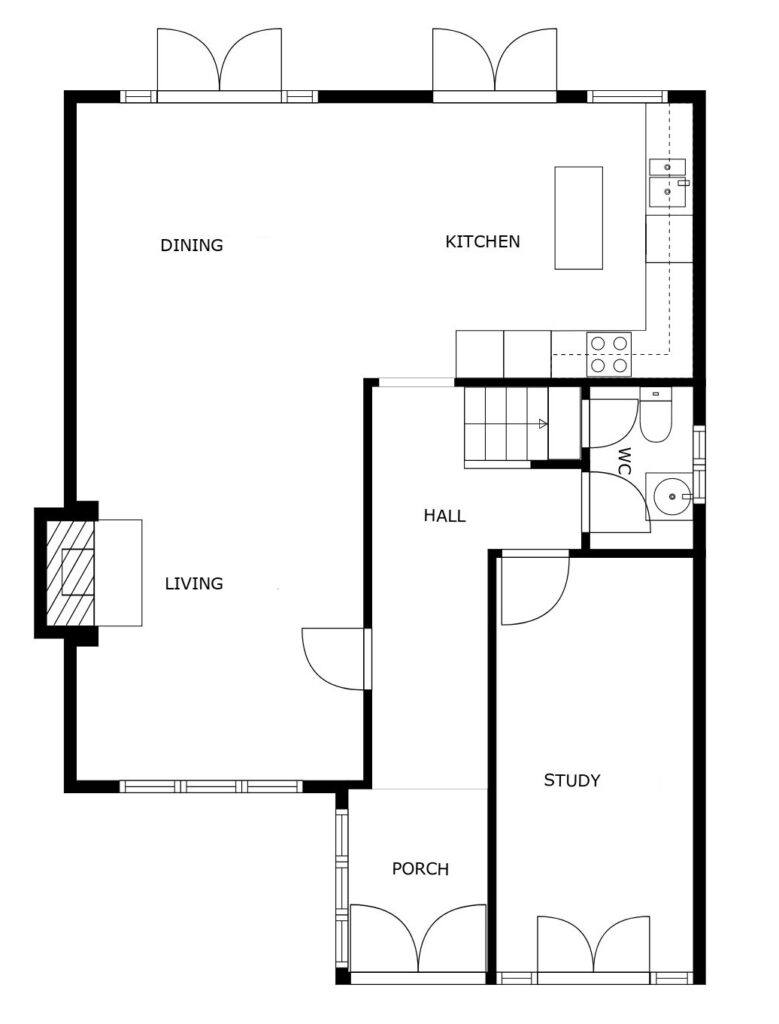
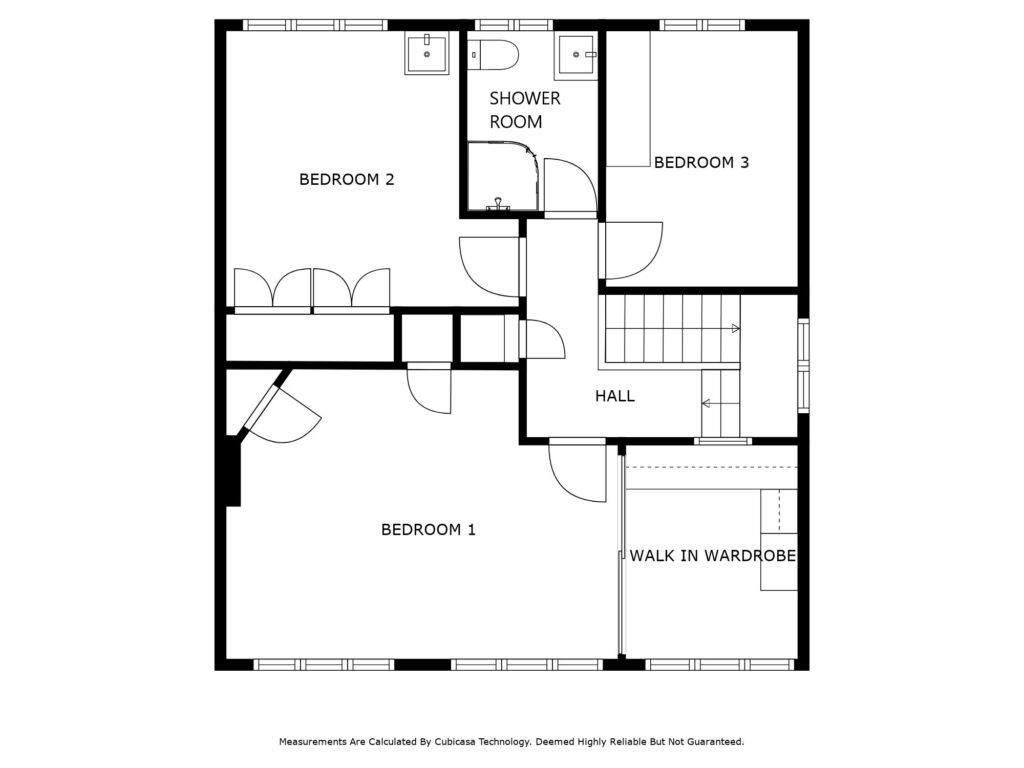















Description
We have 6 underbidders seeking properties in Lynwood.
If you are considering selling contact us for a free valuation.
T. 01 298 3500
Originally constructed with 5 bedrooms, this property has now been reconfigured to a 3 bedroomed of c.143 sq.m. (c.1,540 sq.ft.) with open plan layout. Accommodation briefly comprises porch, entrance hall, guest cloaks, open plan sitting / dining / kitchen, study / tv room, 3 bedrooms with walk in wardrobe to bedroom 1, Shower room,
Enjoying an ‘A3’ energy rating the property has recently been retrofitted with external wall insulation (140mm EPS/Weber System), triple glazed ‘Aluplast’ windows, insulated floors (‘Superquilt’ multi -layer foil membrane) at ground level. Central heating is a ‘Daikin’ air to water heat pump central heating system, with a 230 L water cylinder, this system provides constant heating and hot water.
Enjoying a fantastic location in the heart of Dundrum with its excellent range of amenities, including the LUAS at Dundrum and Balally, Dundrum Town Centre, Dundrum Shopping Centre, Ballinteer and Nutgrove Shopping Centres.
A selection of schools are nearby and there is very easy access to Marlay Park, The M50 and N11.
ACCOMMODATION:
Reception Porch:
2.15 x 1.70
With double PVC entrance doors. Ceramic floor tiles. Recessed ceiling lights.
Hall:
5.24 x 1.36
Guest w/c:
With w/c & washbasin. Understairs storage press.
Lounge / Dining:
8.48 x 3.67
Open plan room with fireplace. Triple glazed double doors to back garden. Recessed ceiling lights
Kitchen:
4.18 x 3.45
With range of fitted kitchen units incorporating fridge freezer, oven hob & hood, & dishwasher (incl. in sale). Triple glazed double doors to back garden. Recessed ceiling lights.
Study:
5.31 x 2.41
Triple glazed double doors to front driveway. Recessed ceiling lights.
Bedroom 1:
5.39 x 3.95
Large room with wood floor. Storage presses.
Walk in wardrobe:
2.88 x 2.33
With built in storage units & shelving.
Bedroom 2:
4.04 x 3.77
With built in wardrobe. Washbasin. Wood floor.
Bedroom 3:
3.48 x 2.57
Plumbed for washing machine.
Shower room:
2.41 x 1.78
With shower unit, w/c & washbasin. Ceramic wall & floor tiles.
SOME FEATURES:
● Triple glazed ‘A’ rated windows
● Air to water heating system
● ‘A3’ energy rating
● External walls insulated
● Downstairs floors insulated
● Attic insulated
● Side entrance
● Guest Cloaks
● External block built garden shed
● Minutes walk to LUAS
● Entrance gates to driveway
● Private off street parking
● Walled back garden with patio
● Situated in small cul de sac
Gross Internal Area:
c. 143 sq.m. (c.1,540 sq.ft.)
B.E.R.:
A3
No.114760036
EPI: 62.9 kWh/m²/yr
NOTICE:
Please note we have not tested any apparatus, fixtures, fittings, or services relating to this property. Interested parties must undertake their own investigation into the working order of these items. All descriptions, dimensions, areas, references to conditions and permissions for use and occupation, all measurements are approximate, and photographs & floorplans are provided for guidance only. Interested parties should satisfy themselves by independent verification as to the accuracy of the measurements and overall area as stated and the accuracy of the fixtures and fittings as described. O'Mahony Auctioneers for themselves and for the seller of this property whose agents they are give notice that the introduction and the particulars are intended to give a fair and substantially correct overall description for the guidance of any intending purchaser and do not constitute any part of any offer or contract. No responsibility is assumed for the accuracy of individual items.
Dundrum Neighbourhood Guide
Explore prices, growth, people and lifestyle in Dundrum.