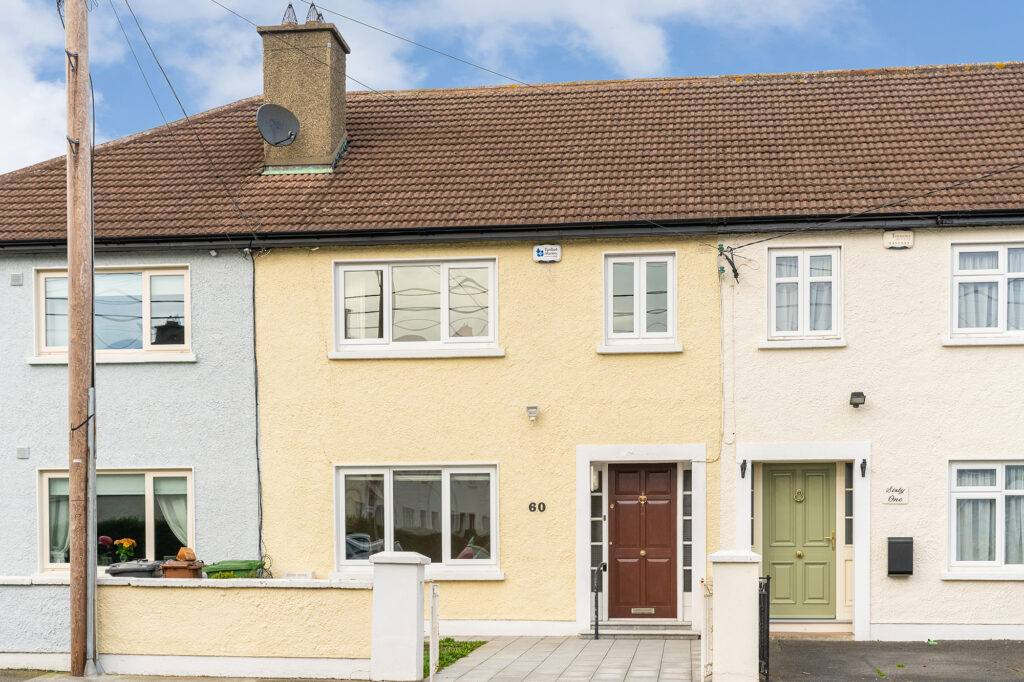
60 Trimleston Park, Booterstown, Co Dublin, A94 D785
60 Trimleston Park, Booterstown, Co Dublin, A94 D785
Price
Price on Request
Type
Terrace House
Status
Sold
BEDROOMS
3
BATHROOMS
2
Size
111 sq. m
BER

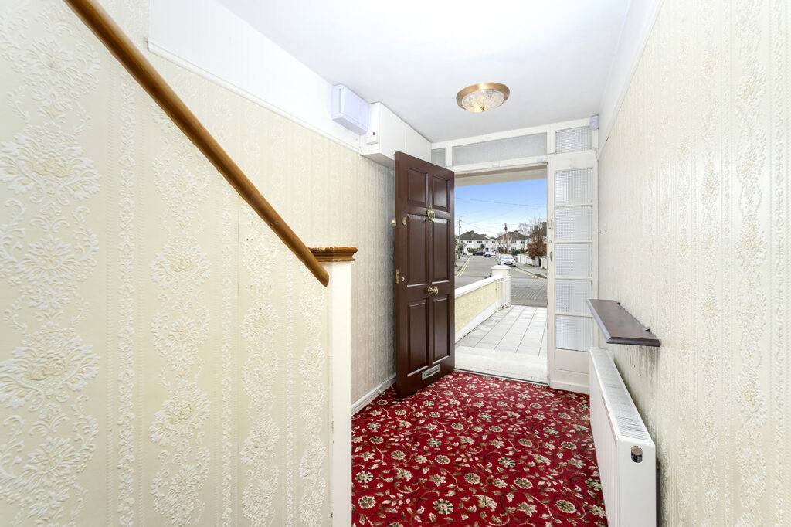
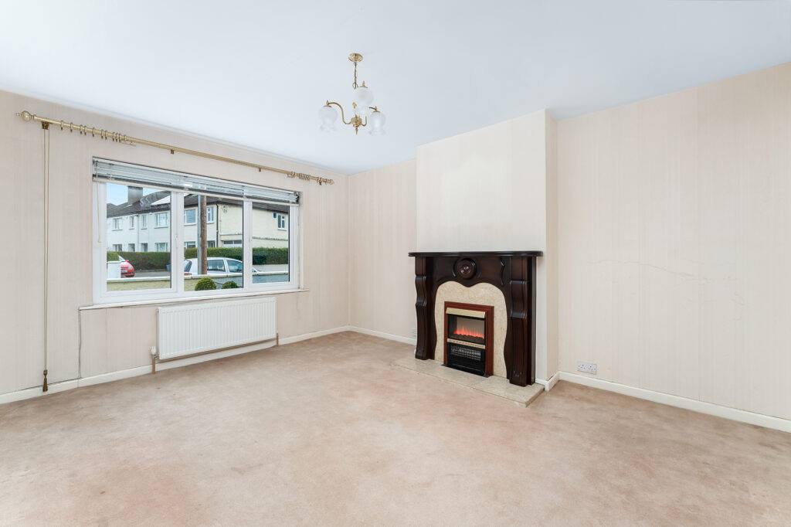
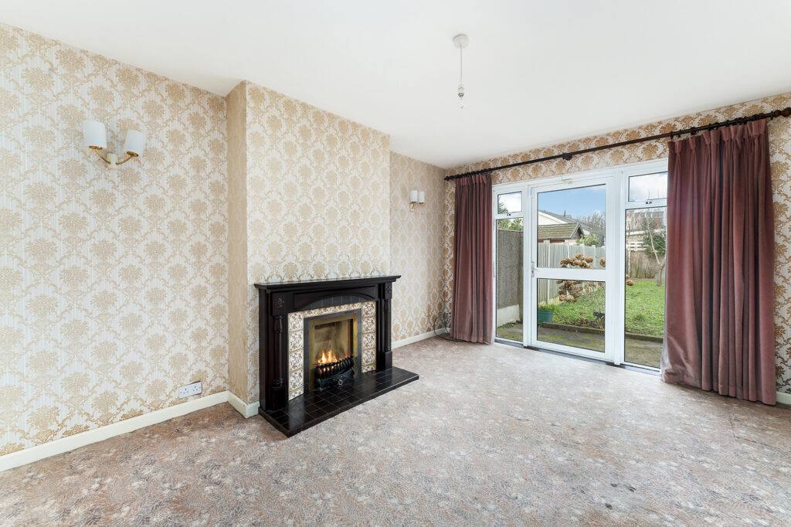
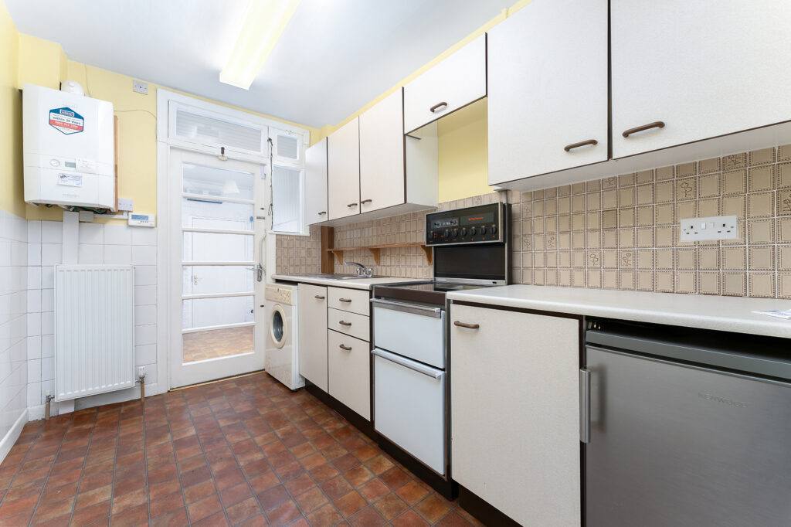
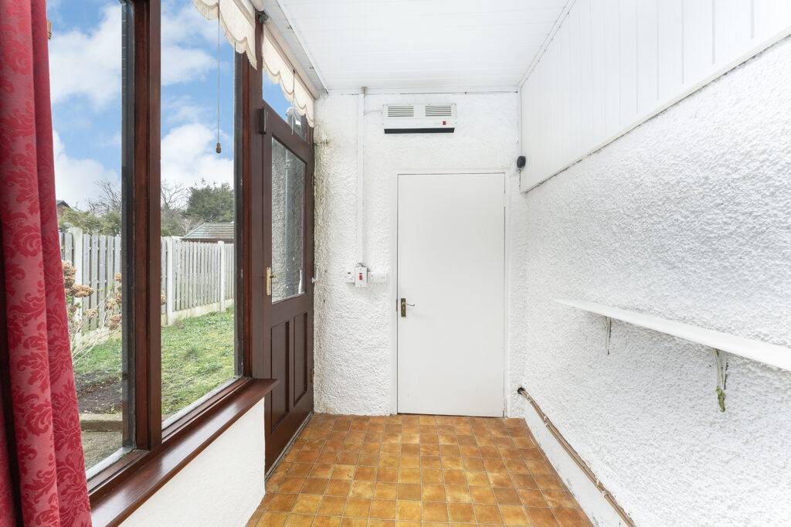
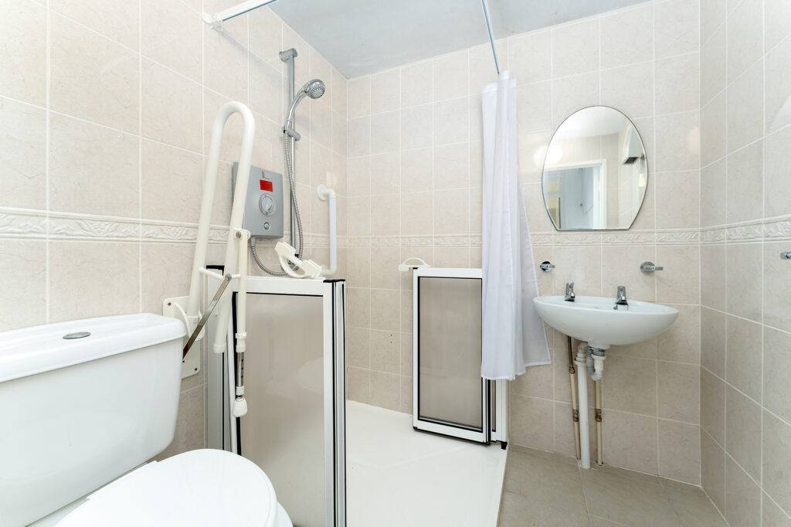
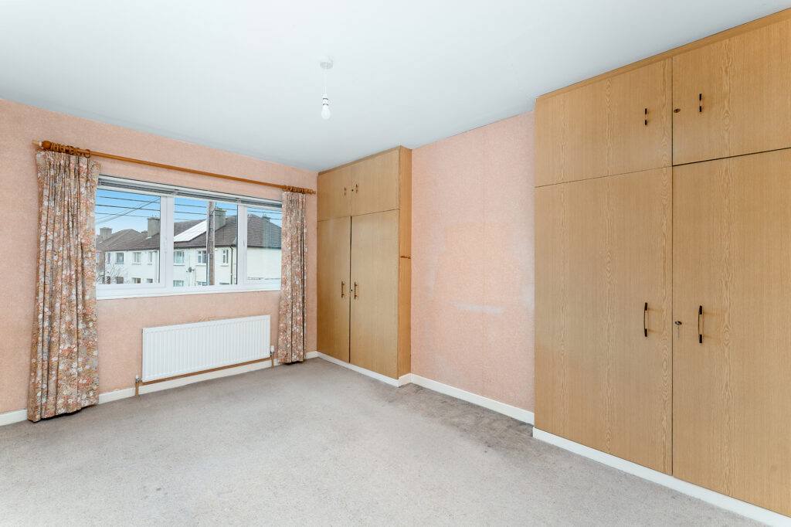
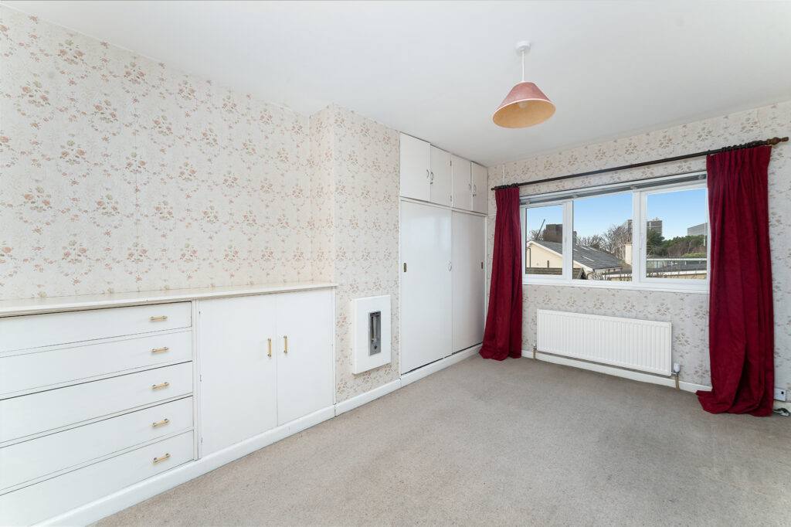
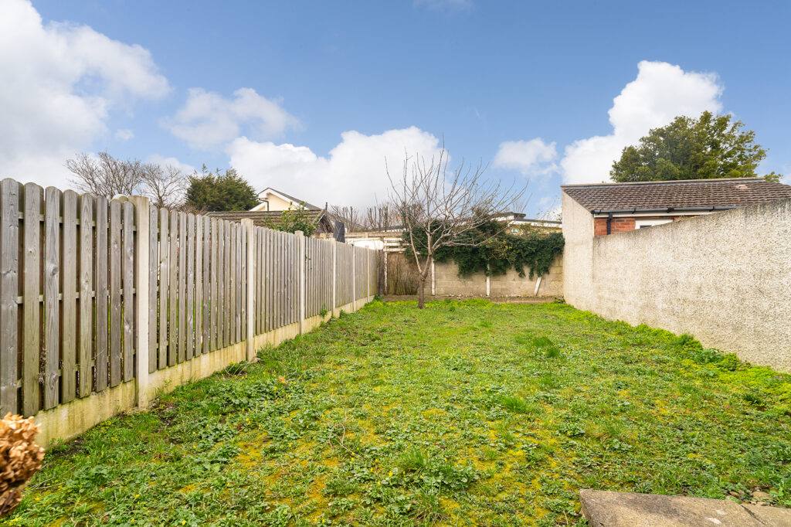
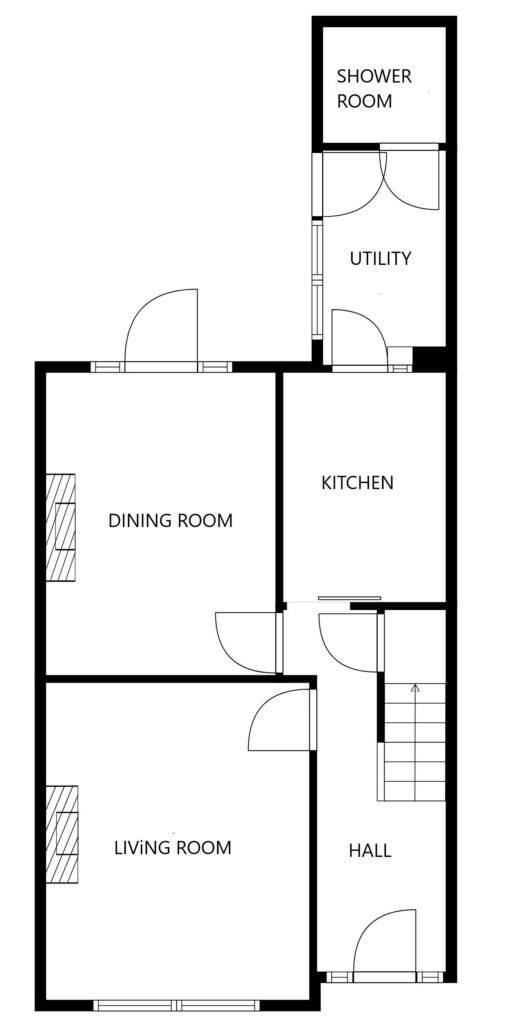
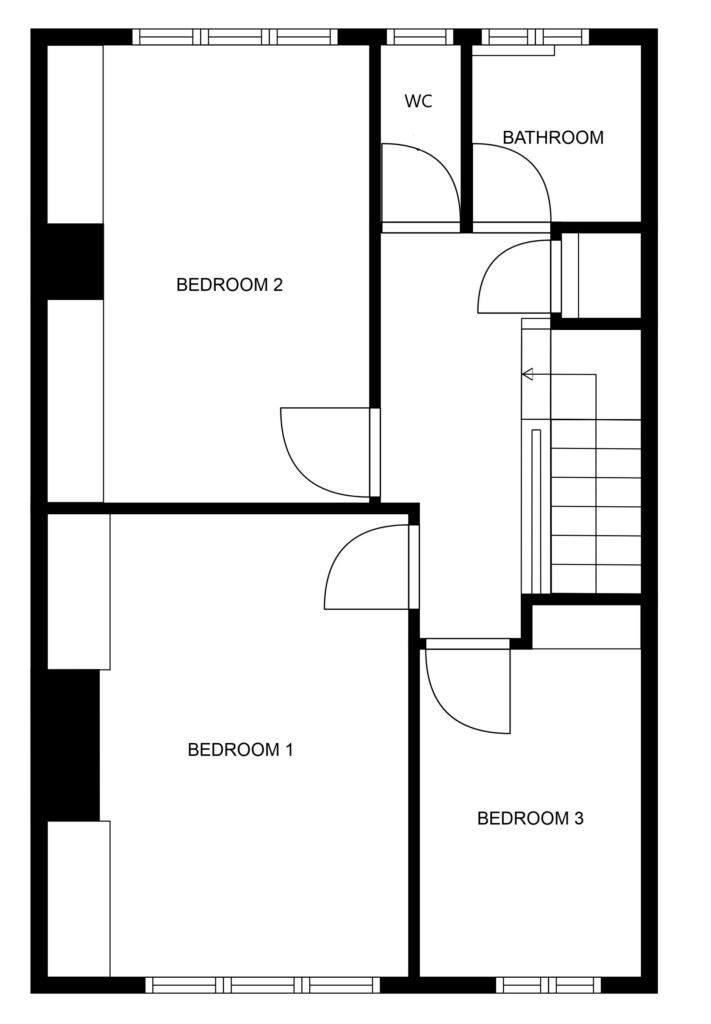












Description
We have 4 underbidders seeking properties in this area.
If you are considering selling contact us for a free valuation.
T. 01 298 3500
This bright, spacious, well-proportioned property of c. 111 sq.m. (c.1,195 sq.ft.) will appeal to a purchaser seeking to put their own stamp on a family residence in a sought after convenient location. Accommodation comprises, reception hall, sitting room, dining room, kitchen, downstairs shower room, utility area, three bedrooms, bathroom and separate w/c. To the front of the property there is a driveway offering ample off street parking.
Conveniently located between the Stillorgan Road with the QBC providing easy access to Dublin City Centre, and the Rock Road where there is the Dart station at Booterstown. Public transport is extremely well catered for in the vicinity with Dublin Bus stops (4, 7, 7A, 46A, 145, 155, 17, 47 & Aircoach) within a short stroll.
Blackrock, Merrion, Ballsbridge, and Donnybrook are close by providing a wide range of amenities including specialist shops, shopping centres, restaurants, pubs and churches. St Vincent’s hospital and some of Dublin’s finest schools are in the vicinity including St Andrews College, Blackrock College, Willow Park, Teresians, Booterstown National Schools, and the UCD campus at Belfield is just a few minutes’ walk.
ACCOMMODATION:
Hall:
5.12 x 1.73
With understairs storage closet.
Sitting room:
4.42 x 3.74
With open fireplace with tiled hearth & timber surround.
Dining room:
4.41 x 3.31
With open fireplace with tiled inset. Aluminium patio door to back garden.
Kitchen:
3.37 x 2.16
With fitted kitchen presses. Plumbed for washing machine. Door to Utility area.
Utility area:
2.84 x 1.59
With door to garden.
Shower room:
1.76 x 1.76
With stand in shower, wc & washbasin. Ceramic wall & floor tiles.
Bedroom 1:
4.44 x 3.03
Double room with built in wardrobes..
Bedroom 2:
4.44 x 2.97
With built in wardrobes & presses.
Bedroom 3:
3.19 x 2.10
With built in wardrobe.
Bathroom:
2.41 x 1.78
With bath & washbasin.
Separate w/c
SOME FEATURES:
● PVC double glazed windows
● Gas fired radiator central heating
● Paved walled front driveway
● Private off street parking
● Adjacent to local shops
● Block built Garden store
● Downstairs shower room
● Utility area
● A short walk to Booterstown DART station
● Close to Sandymount strand, UCD & St Vincents Hospital
● Local shopping at Merrion S.C., Blackrock S.C. & Blackrock Village
Gross internal area:
c. 111 sq.m. (c.1,195 sq.ft.)
B.E.R.:
D1
No. 108194804
EPI: 251.93 kWh/m²/yr
NOTICE:
Please note we have not tested any apparatus, fixtures, fittings, or services relating to this property. Interested parties must undertake their own investigation into the working order of these items. All descriptions, dimensions, areas, references to conditions and permissions for use and occupation, all measurements are approximate, and photographs & floorplans are provided for guidance only. Interested parties should satisfy themselves by independent verification as to the accuracy of the measurements and overall area as stated and the accuracy of the fixtures and fittings as described. O'Mahony Auctioneers for themselves and for the seller of this property whose agents they are give notice that the introduction and the particulars are intended to give a fair and substantially correct overall description for the guidance of any intending purchaser and do not constitute any part of any offer or contract. No responsibility is assumed for the accuracy of individual items.
Booterstown Neighbourhood Guide
Explore prices, growth, people and lifestyle in Booterstown.