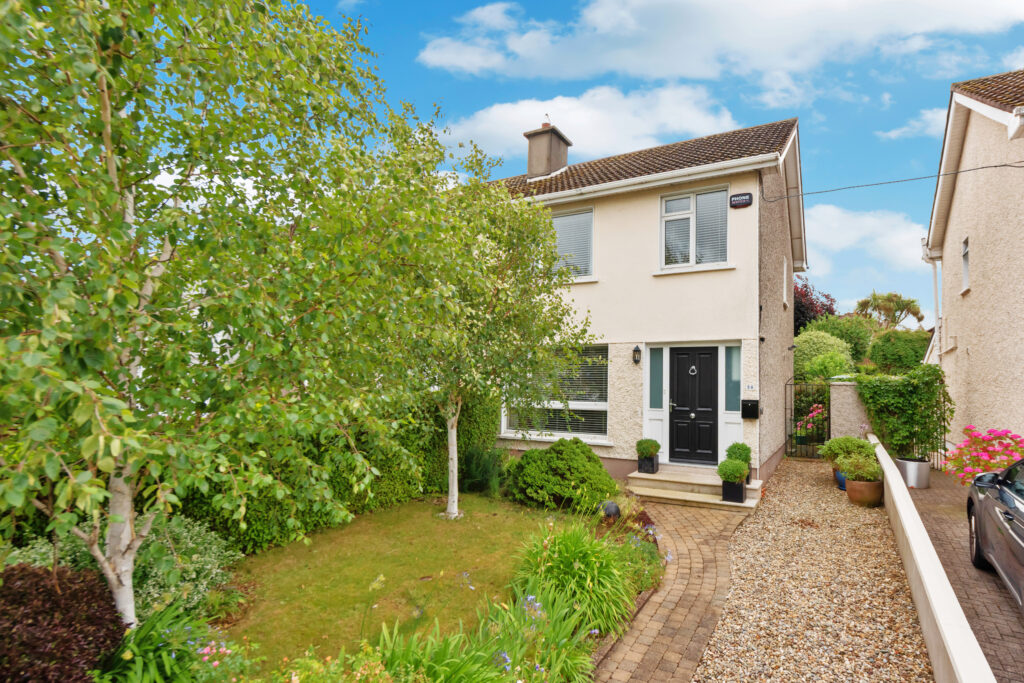
58 Meadow Park, Churchtown, Dublin 14, D14 TN34
58 Meadow Park, Churchtown, Dublin 14, D14 TN34
Price
Price on Request
Type
House
Status
Sold
BEDROOMS
3
BATHROOMS
2
Size
83 sq..sq. m
BER

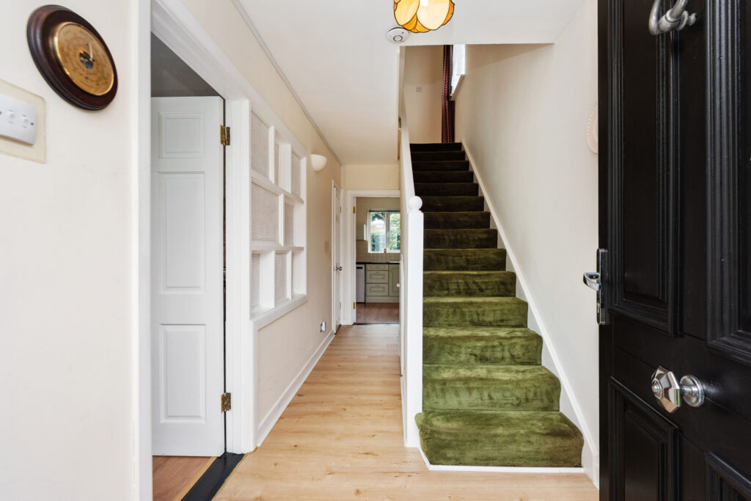
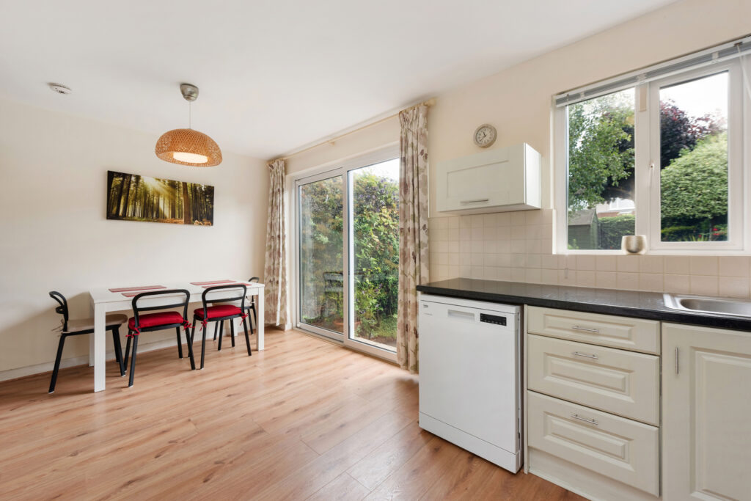
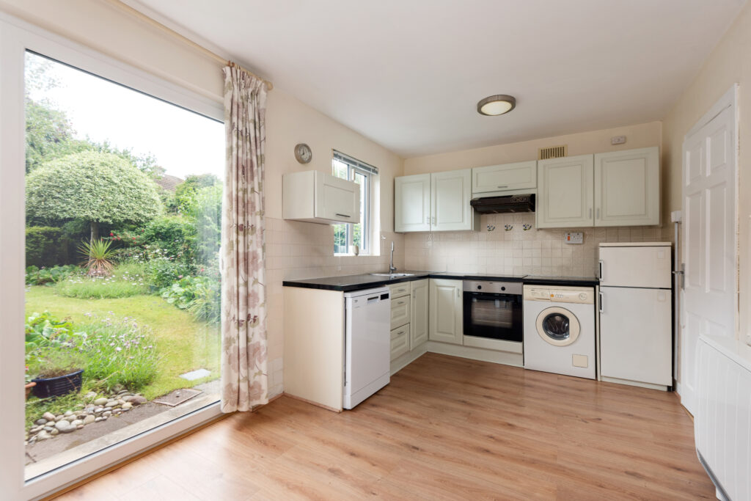
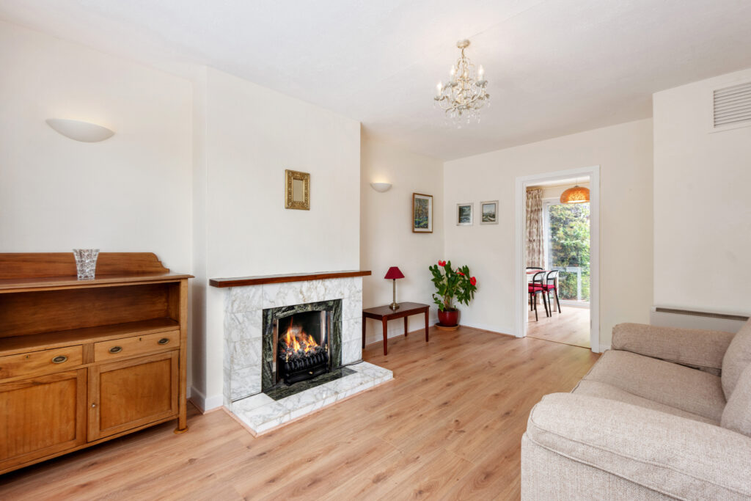
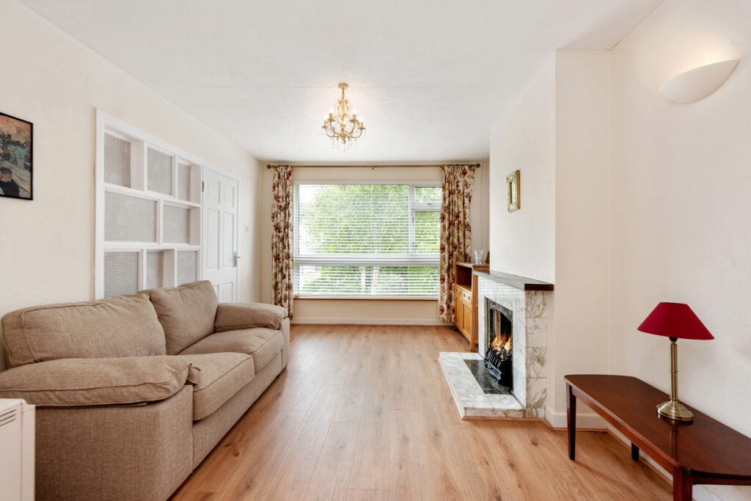
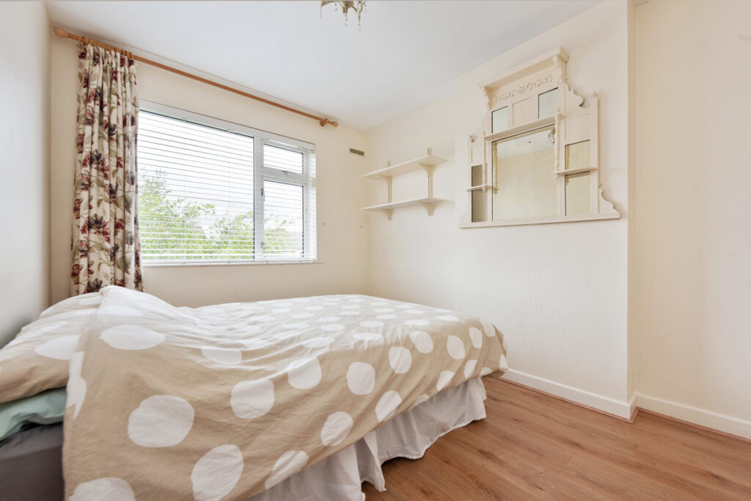
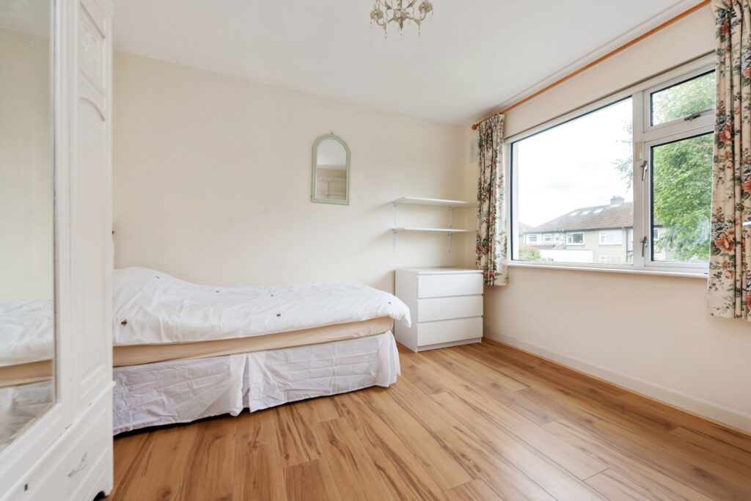
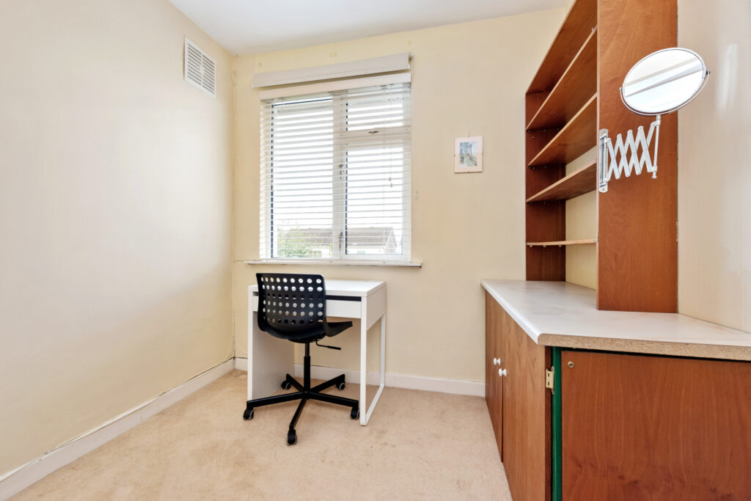
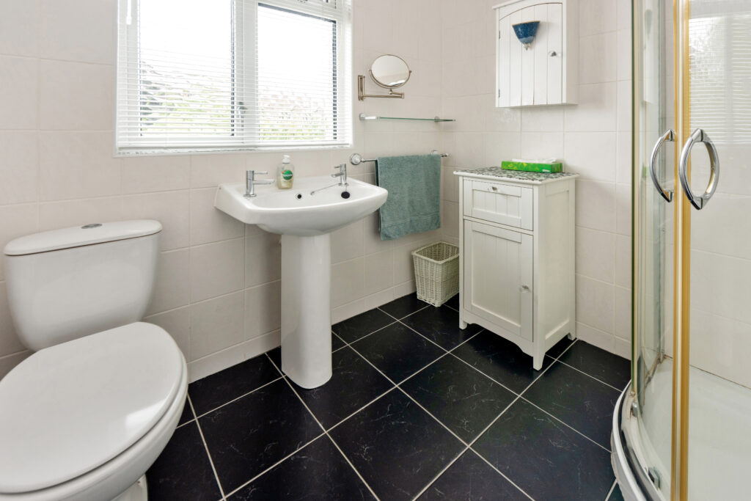
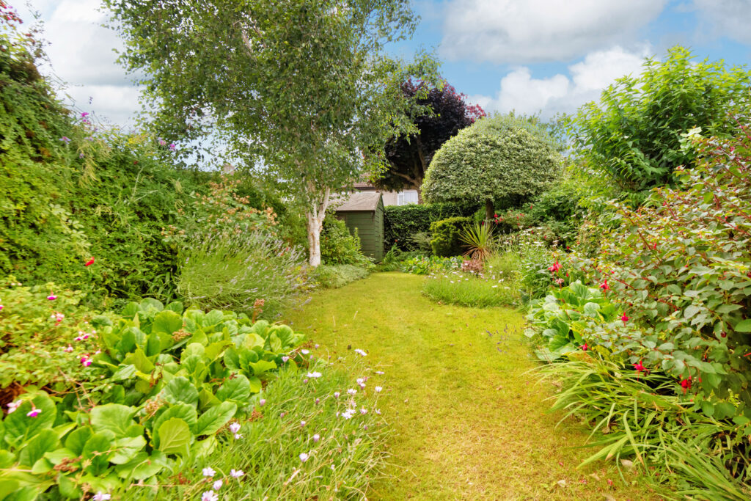
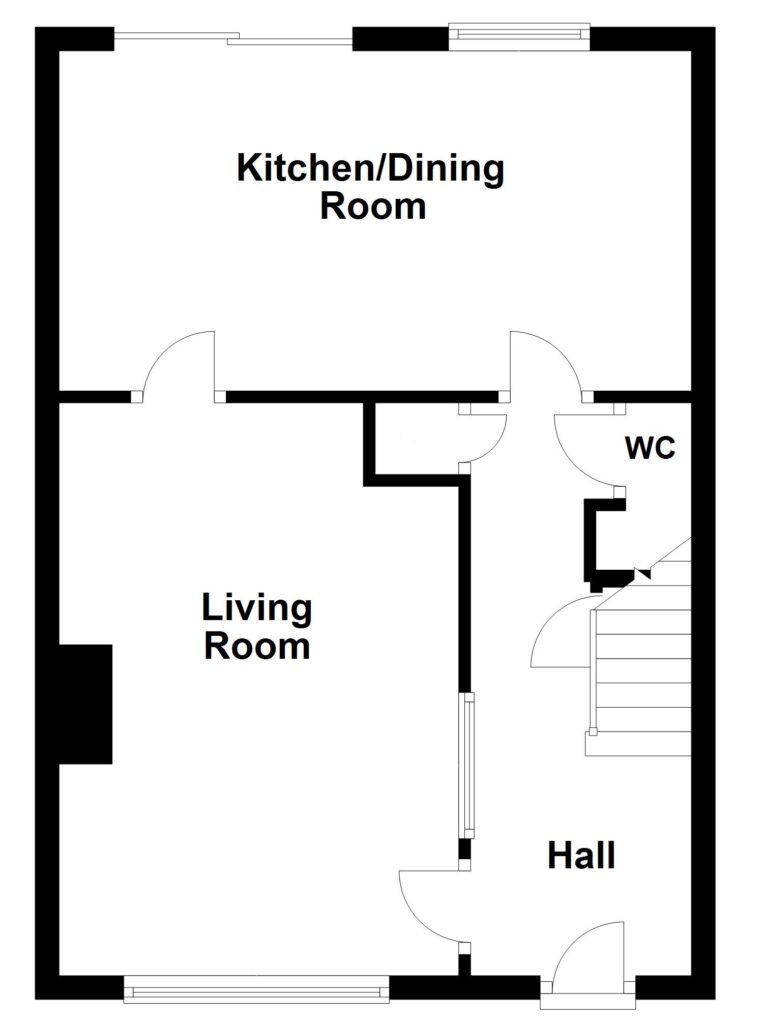
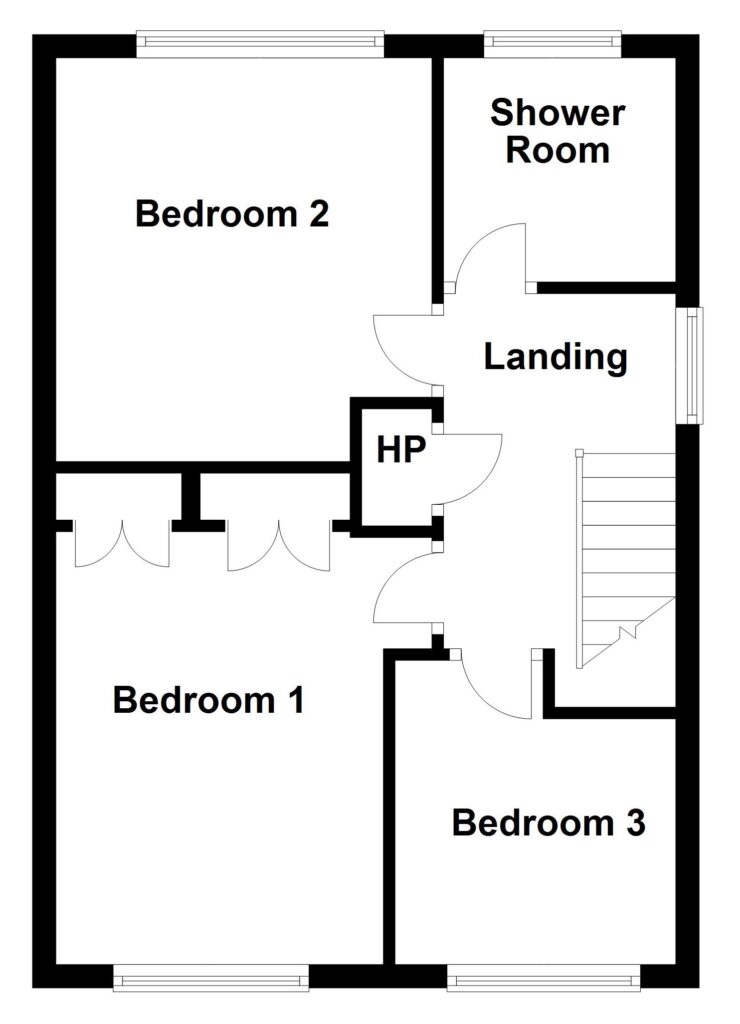













Description
Superbly presented and well-proportioned three bedroomed semi-detached family home with a wide gated side entrance leading to a mature, well planted, sunny South facing back garden.
Accommodation throughout is bright and briefly offers a guest cloaks, cloaks closet, sitting room with fireplace, open plan kitchen / dining room, three bedrooms and a shower room.
A cobblelock and gravel driveway provides private off street parking and there are PVC double glazed windows installed.
Enjoying a convenient location off Barton Road East and within easy reach of a range of amenities including Dundrum Town Centre, Nutgrove and Ballinteer Shopping Centres, Marlay Park, St Enda’s Park and a selection of fine primary and secondary schools. The LUAS at Dundrum is a short walk and there is easy access to the M50 and the N11.
Early viewing is highly recommended.
ACCOMMODATION:
Hall:
4.85 x 1.80
With PVC entrance door & frame. Laminate wood floor. Understairs storage press. Cloaks.
Guest w/c:
With w/c & washbasin. Ceramic wall tiles.
Living Room:
4.83 x 3.37
With marble fireplace. Laminate wood floor.
Kitchen / Dining:
5.28 x 2.80
With range of fitted kitchen cabinets & granite worktop incorporating oven, hob & hood, washing machine & fridge freezer (included in sale). Plumbed for washing machine. Walls part tiled. Sliding patio door to garden.
Bedroom 1:
3.63 x 3.13
Double bedroom with bult in wardrobe & storage presses. Laminate wood floor.
Bedroom 2:
3.46 x 3.15
Double bedroom.
Bedroom 3:
2.63 x 2.42
Shower room:
2.05 x 1.90
With walk in shower, w/c & washbasin. Ceramic wall & floor tiles. Recessed ceiling lights.
SOME FEATURES:
- Presented in excellent decorative condition throughout
- Mature South facing back garden
- Wide side entrance
- Private off street parking
- PVC double glazed windows
- PVC entrance door & frame
- Granite entrance door steps
- Alarm
- Panelled internal doors
- Mostly laminate wood floors
- Mostly floored Attic with Stira type stairs access
- Outside water tap
- Guest w/c
- Cloaks closet & understairs storage heating
- Oven hob & hood included in sale
- Fridge freezer, washing machine & dishwasher included in sale
- Granite worktops to kitchen units
- PVC fascia & soffit
- Carpets, curtains & window blinds included in sale
- Barna type wooden garden shed included in sale
Gross Internal Area:
c.83 sq.m. (c.885 sq.ft.)
B.E.R.: G
No. 114600877
EPI: 493.26 kWh/m²/yr
Viewing:
By appointment.
NOTICE:
Please note we have not tested any apparatus, fixtures, fittings, or services relating to this property. Interested parties must undertake their own investigation into the working order of these items. All descriptions, dimensions, areas, references to conditions and permissions for use and occupation, all measurements are approximate, and photographs & floorplans are provided for guidance only. Interested parties should satisfy themselves by independent verification as to the accuracy of the measurements and overall area as stated and the accuracy of the fixtures and fittings as described. O'Mahony Auctioneers for themselves and for the seller of this property whose agents they are give notice that the introduction and the particulars are intended to give a fair and substantially correct overall description for the guidance of any intending purchaser and do not constitute any part of any offer or contract. No responsibility is assumed for the accuracy of individual items.