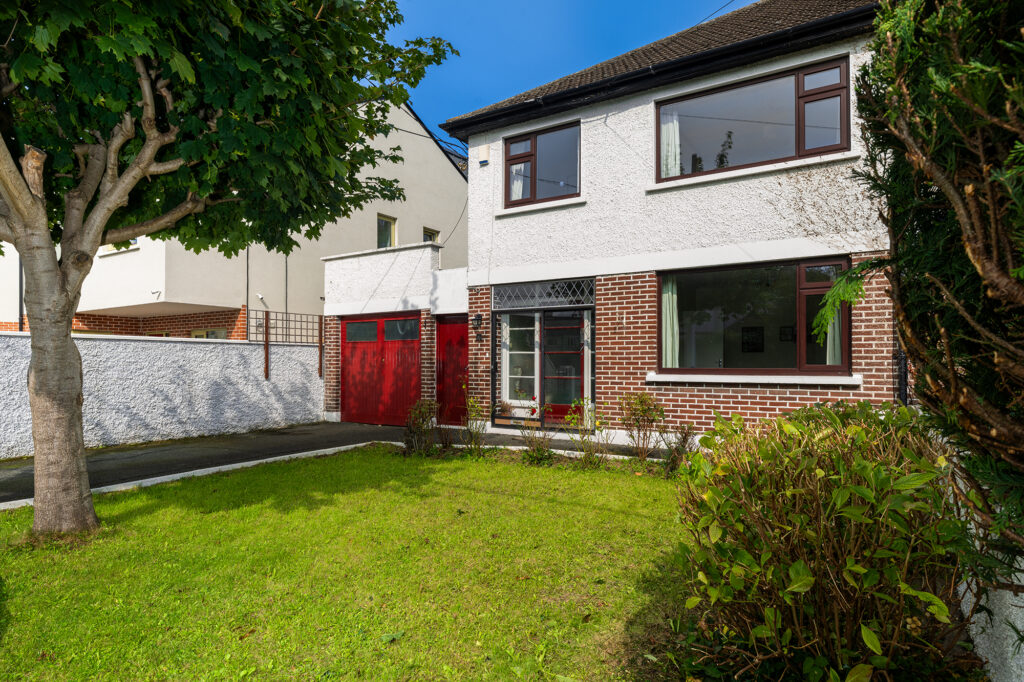
50 Landscape Gardens, Churchtown, Dublin 14, D14 PK38
50 Landscape Gardens, Churchtown, Dublin 14, D14 PK38
Price
Price on Request
Type
House
Status
Sold
BEDROOMS
3
BATHROOMS
2
Size
108 sq.m.
BER

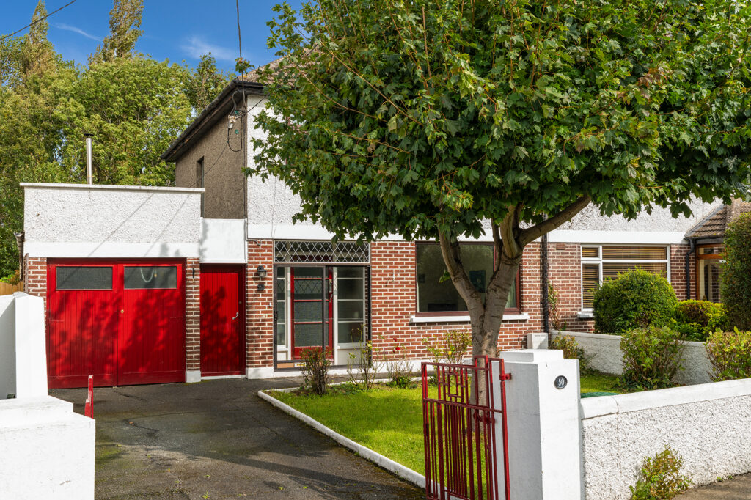
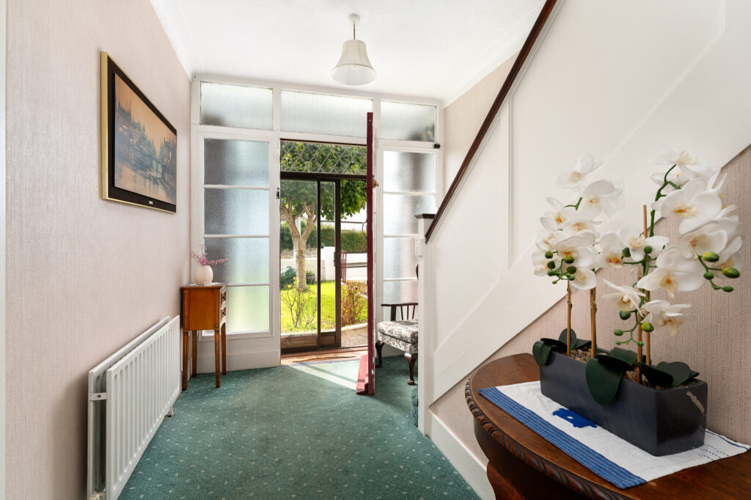
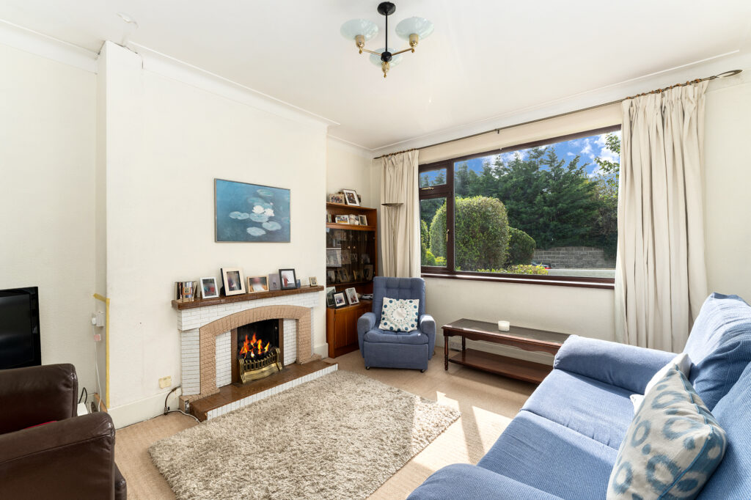
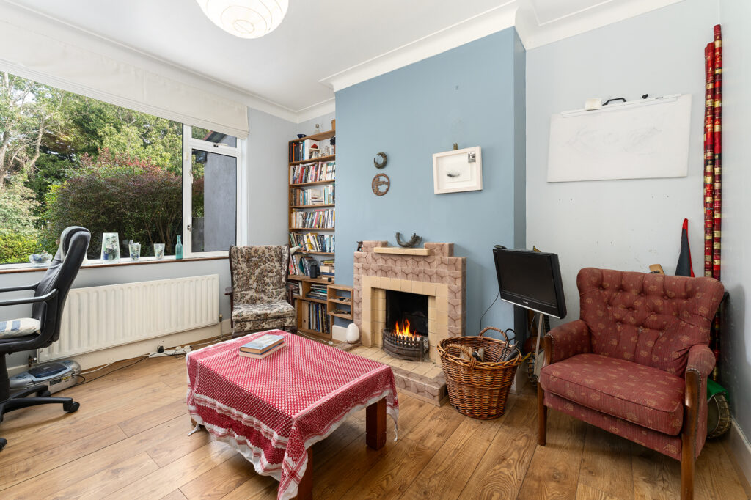
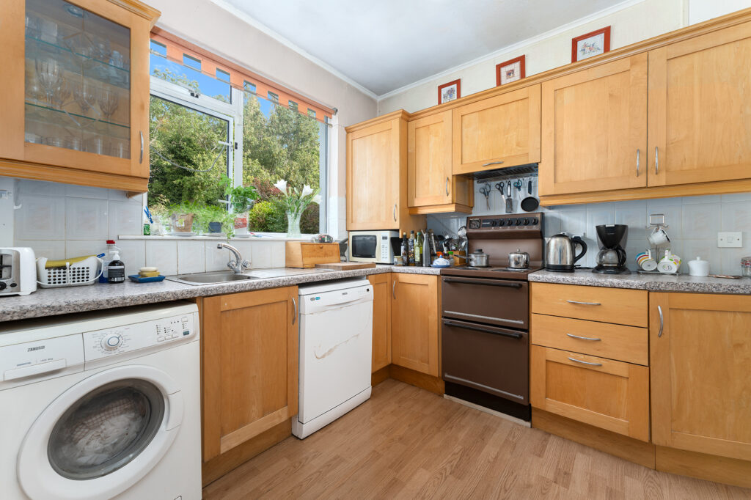
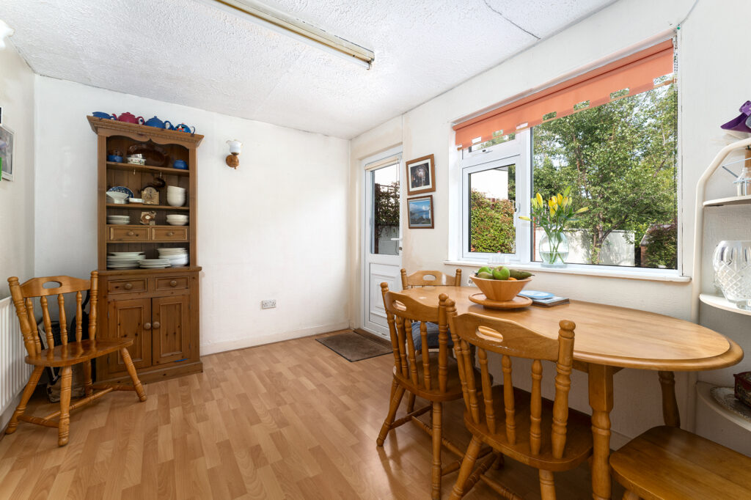
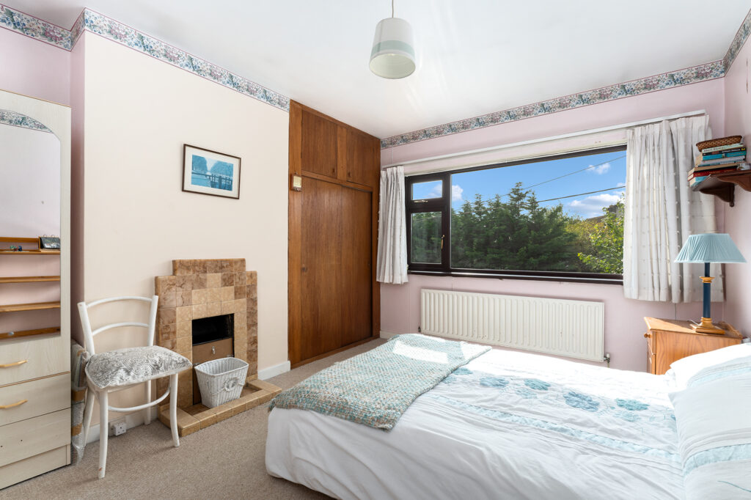
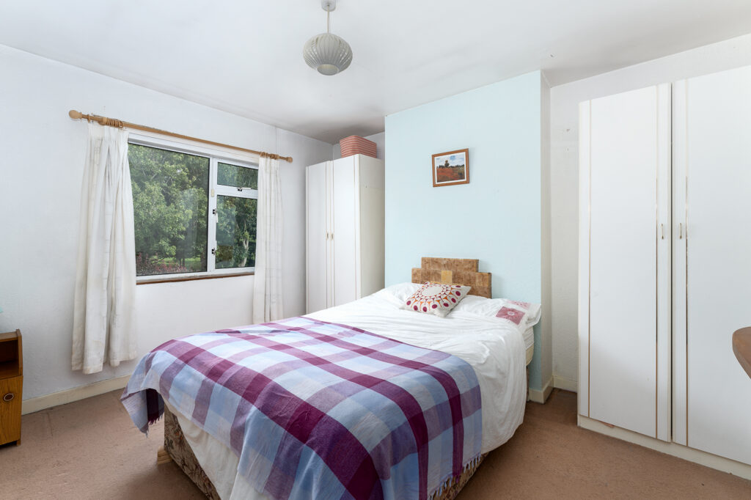
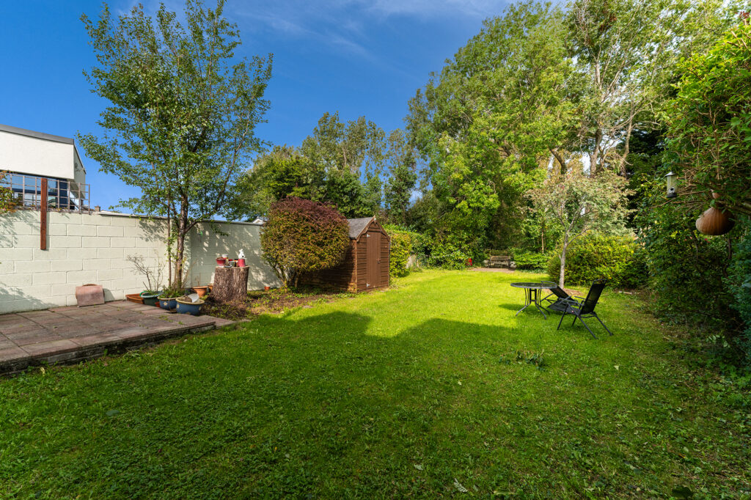
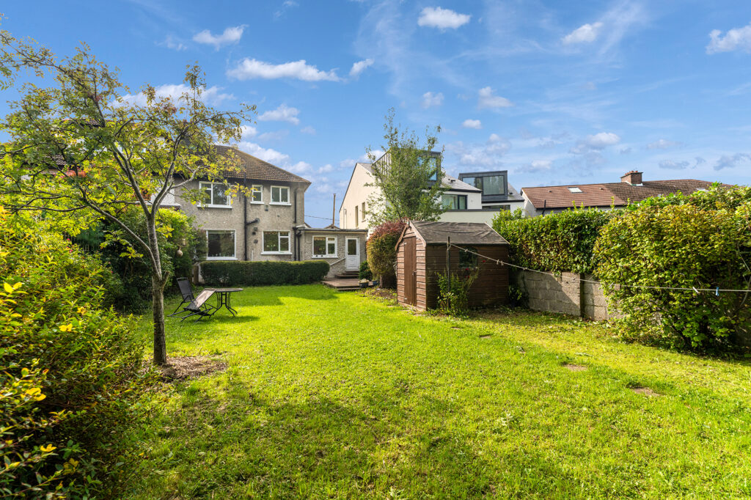
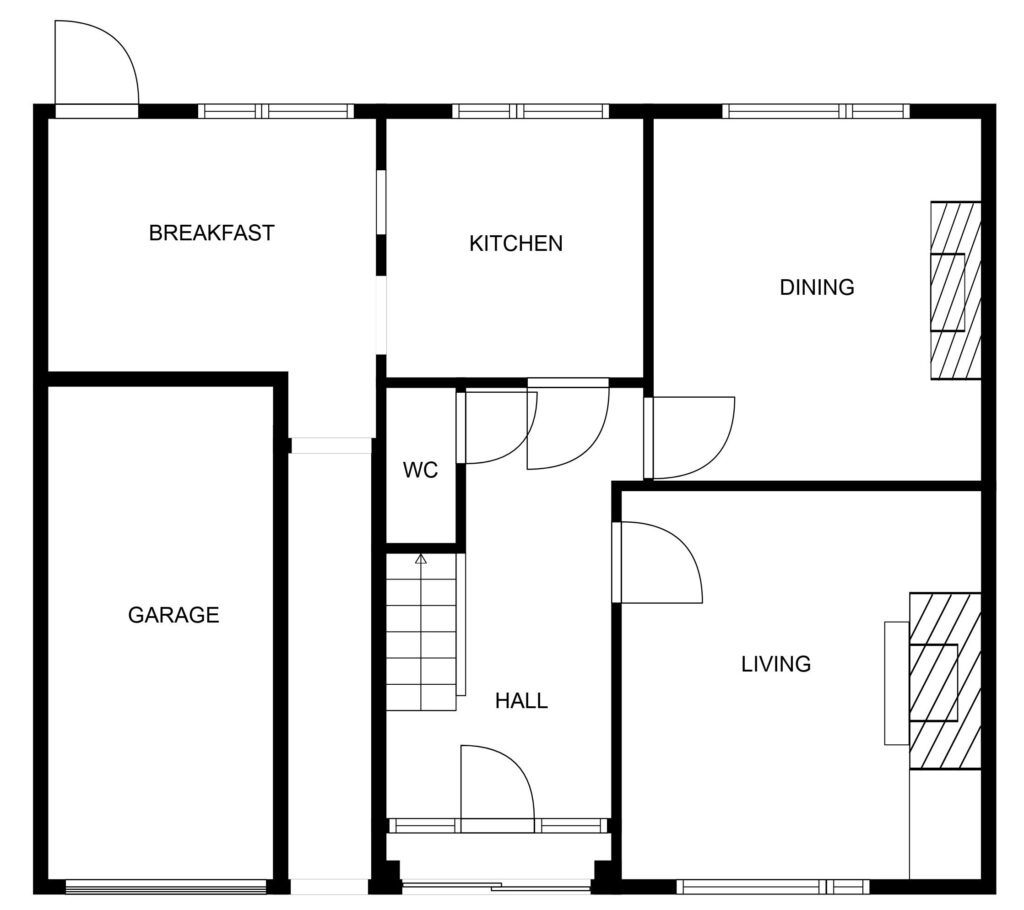
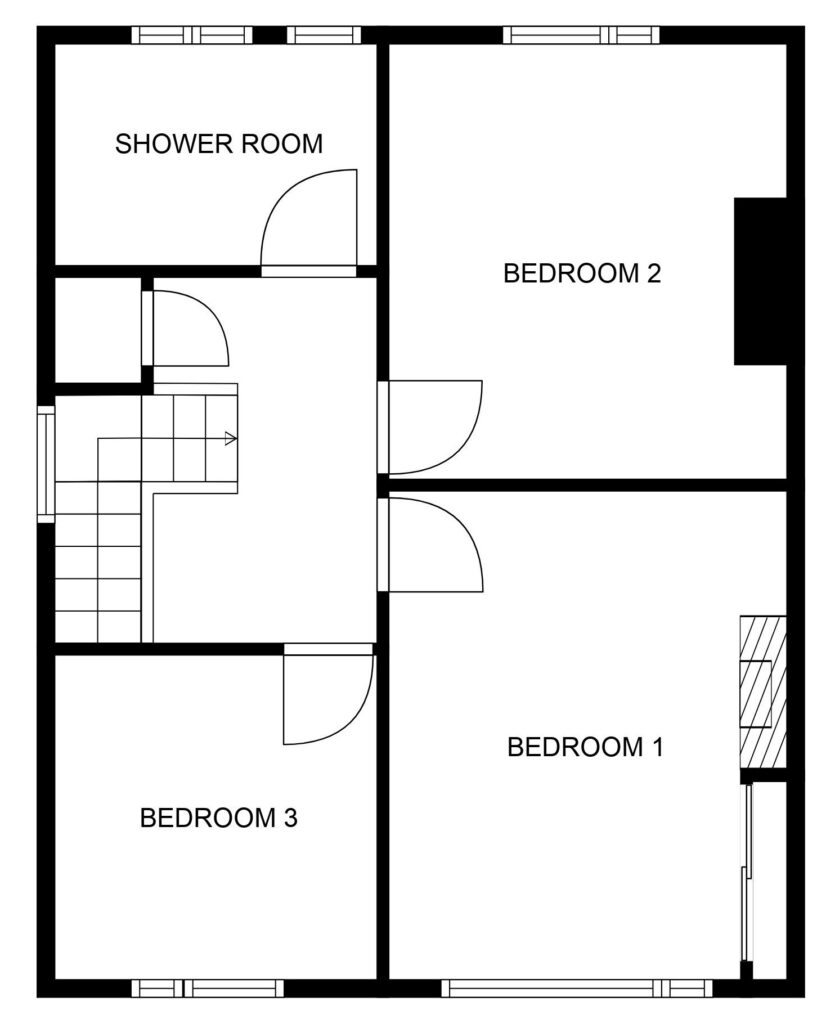













Description
Situated in a small quiet enclave just off Braemor Road, Churchtown and with a private mature well planted back garden c.25 m long (c.80’) which backs onto Milltown Golf Club, this 3 bedroomed semi-detached family home with garage offers an opportunity to locate to a very sought after residential setting.
Well-proportioned accommodation of c.108 sq.m. (c.1,162 sq.ft.) includes a spacious reception hall, sitting room with fireplace, dining room also with fireplace, kitchen, breakfast room, three bedrooms, & shower room. Garage. Central heating is by gas fired radiators and windows are a combination of aluminium and PVC double glazed units.
Local shopping is available in Churchtown Village which offers a selection of restaurants, cafes and bars including SuperValu, Howards Way and Meadows & Byrne. A wider selection of retail shops, restaurants and leisure amenities are available in Dundrum Village & Town Centre and both are just a short distance away.
Milltown Golf Club is a short putt away and a number of Dublin’s finest schools are within easy reach.
ACCOMMODATION:
Porch
With sliding aluminium door. Tiled floor.
Hall:
4.61 x 2.42
With coving to ceiling.
Guest w/c:
With w/c & washbasin.
Sitting Room:
4.06 x 3.67
With tiled fireplace with inset coal effect gas fire. Coving to ceiling.
Dining Room:
3.76 x 3.42
With tiled fireplace. Coving to ceiling. Wood floor.
Kitchen:
2.74 x 2.64
With fitted kitchen presses. Plumbed for washing machine & dishwasher. Laminate wood floor.
Breakfast Room:
3.45 x 2.71
With door to garden and door to side entrance.
Bedroom 1:
4.11 x 3.40
Double bedroom with tiled fireplace. Built in wardrobe.
Bedroom 2:
3.26 x 3.28
Double bedroom with tiled fireplace.
Bedroom 3:
3.81 x 2.77
With timber floor.
Shower room:
2.65 x 1.79
With shower, w/c & washbasin. Ceramic wall tiles.
Garage:
5.0 x 2.43
With double doors.
SOME FEATURES:
● Gas fired radiator central heating
● Guest w/c
● Part PVC part aluminium DG windows
● Garage
● Private 80’ back garden not overlooked and backing on to Milltown Golf Club
Gross Internal Area:
c.108 sq.m. (c.1,163 sq.ft.) excluding Garage
B.E.R.:
E1.
No.116794322
EPI: 316.99 kWh/m²/yr
NOTICE:
Please note we have not tested any apparatus, fixtures, fittings, or services relating to this property. Interested parties must undertake their own investigation into the working order of these items. All descriptions, dimensions, areas, references to conditions and permissions for use and occupation, all measurements are approximate, and photographs & floorplans are provided for guidance only. Interested parties should satisfy themselves by independent verification as to the accuracy of the measurements and overall area as stated and the accuracy of the fixtures and fittings as described. O’Mahony Auctioneers for themselves and for the seller of this property whose agents they are give notice that the introduction and the particulars are intended to give a fair and substantially correct overall description for the guidance of any intending purchaser and do not constitute any part of any offer or contract. No responsibility is assumed for the accuracy of individual items.