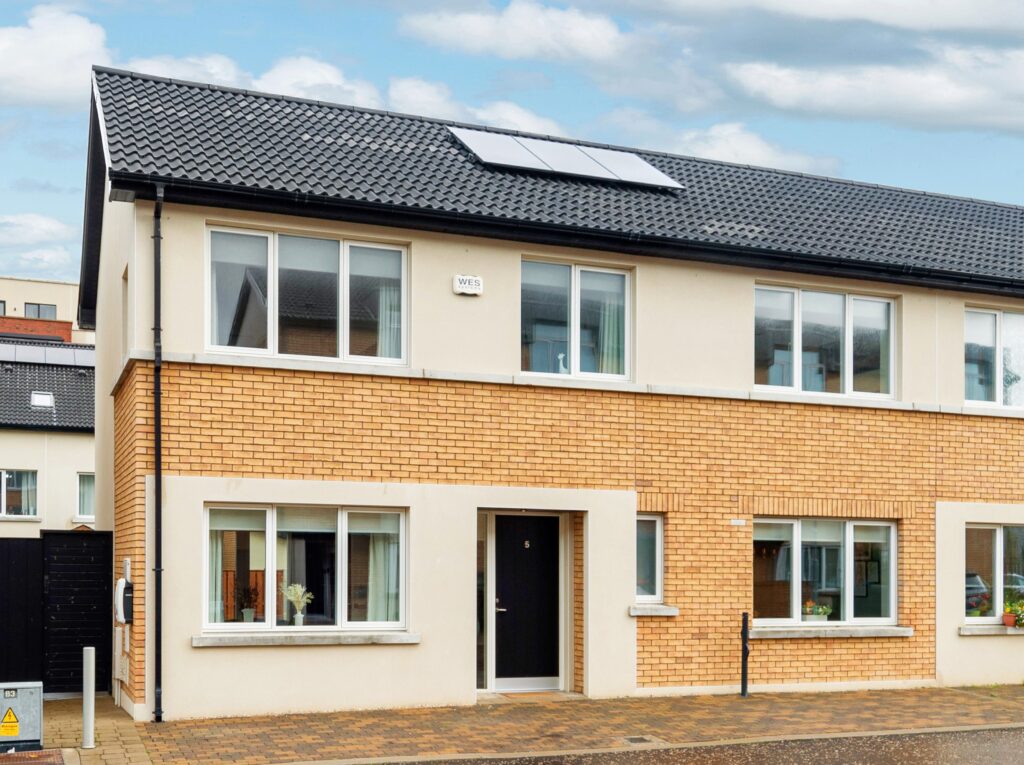
5 Larkfield Place, Clay Farm, Leopardstown, Dublin 18, D18 HY42
5 Larkfield Place, Clay Farm, Leopardstown, Dublin 18, D18 HY42
Price
Price on Request
Type
House
Status
Sold
BEDROOMS
3
BATHROOMS
3
BER

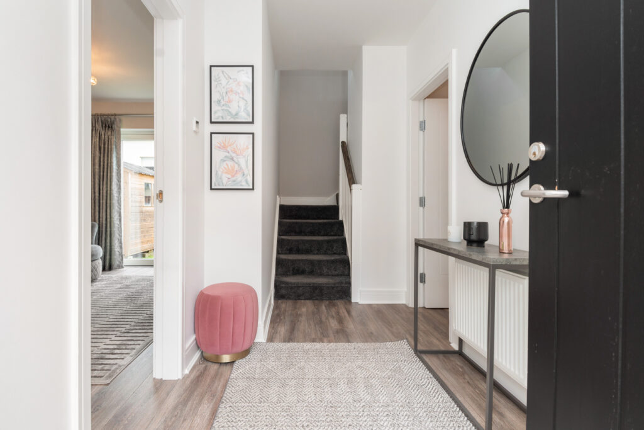
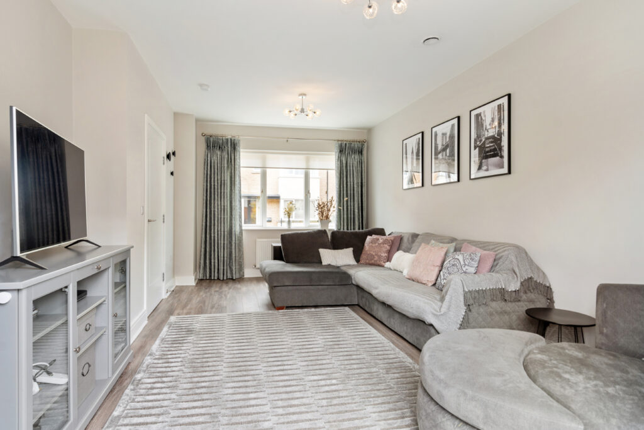
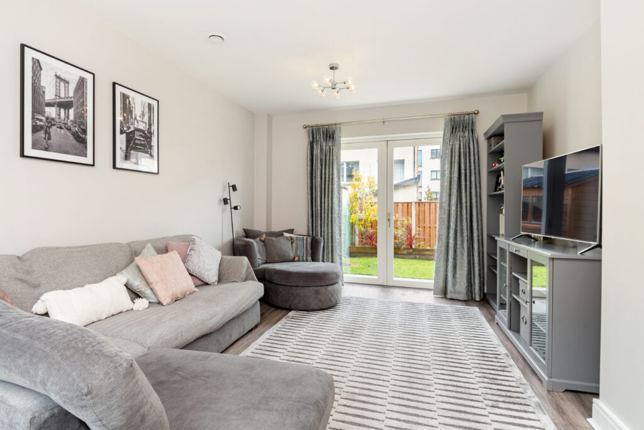
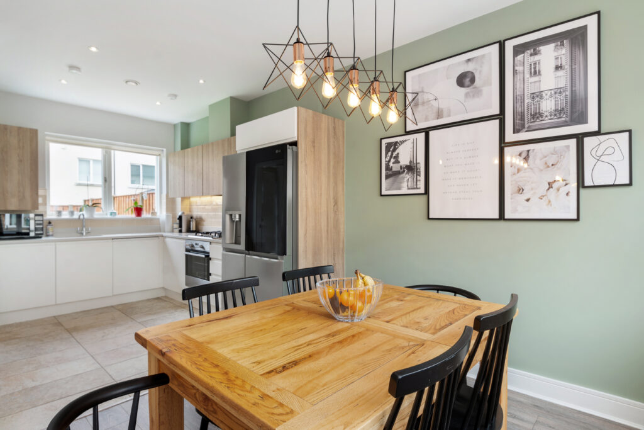
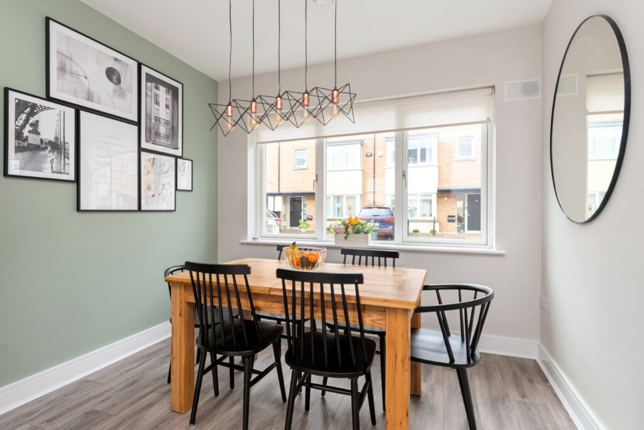
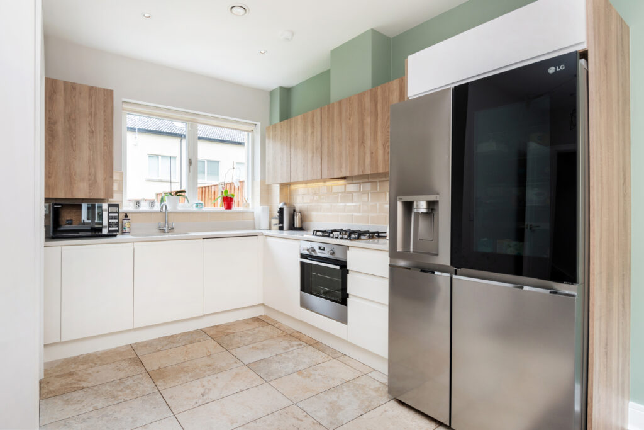
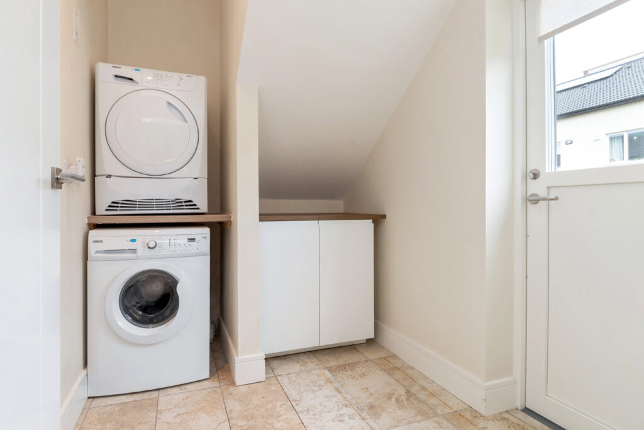
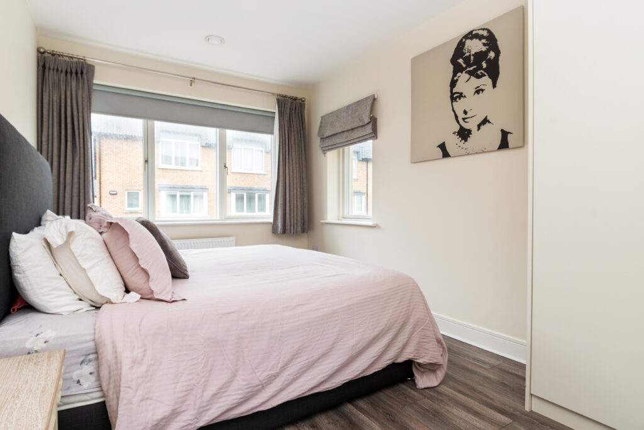
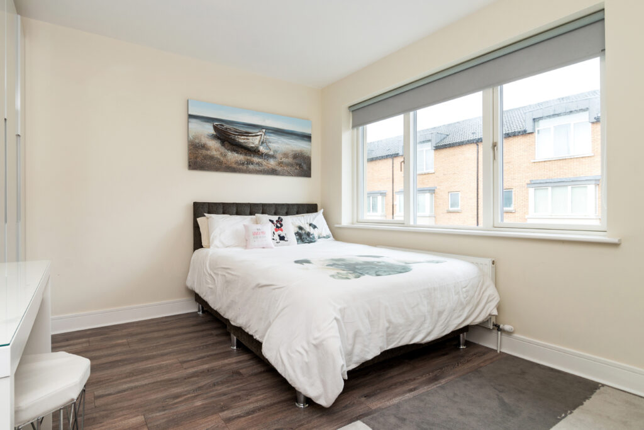
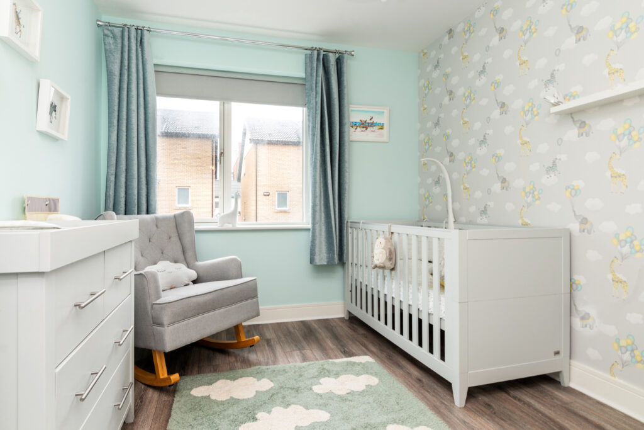
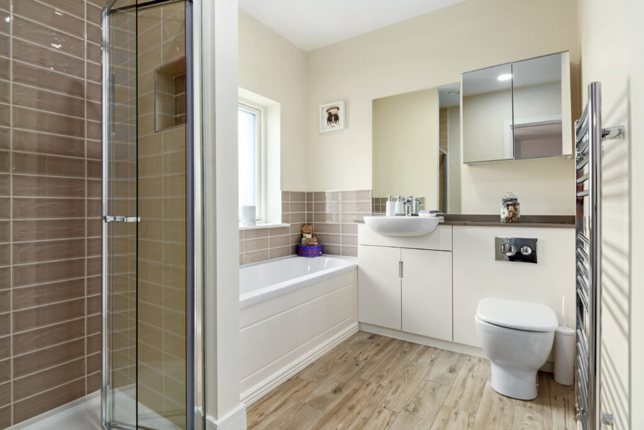
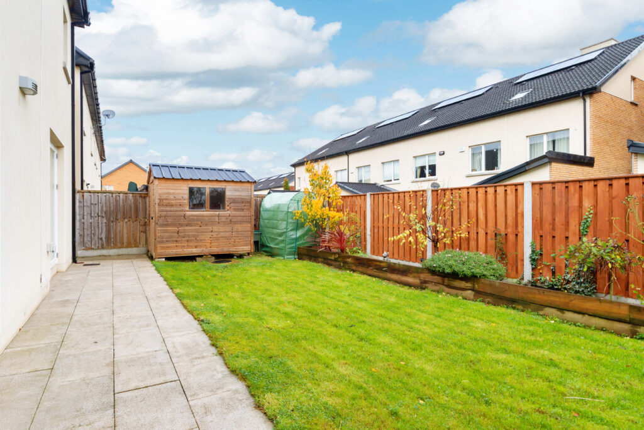
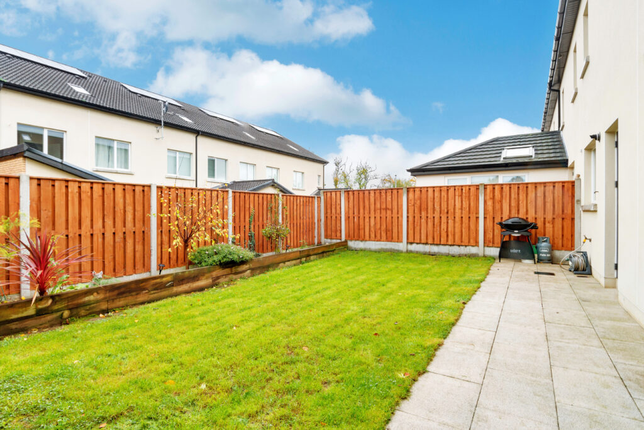
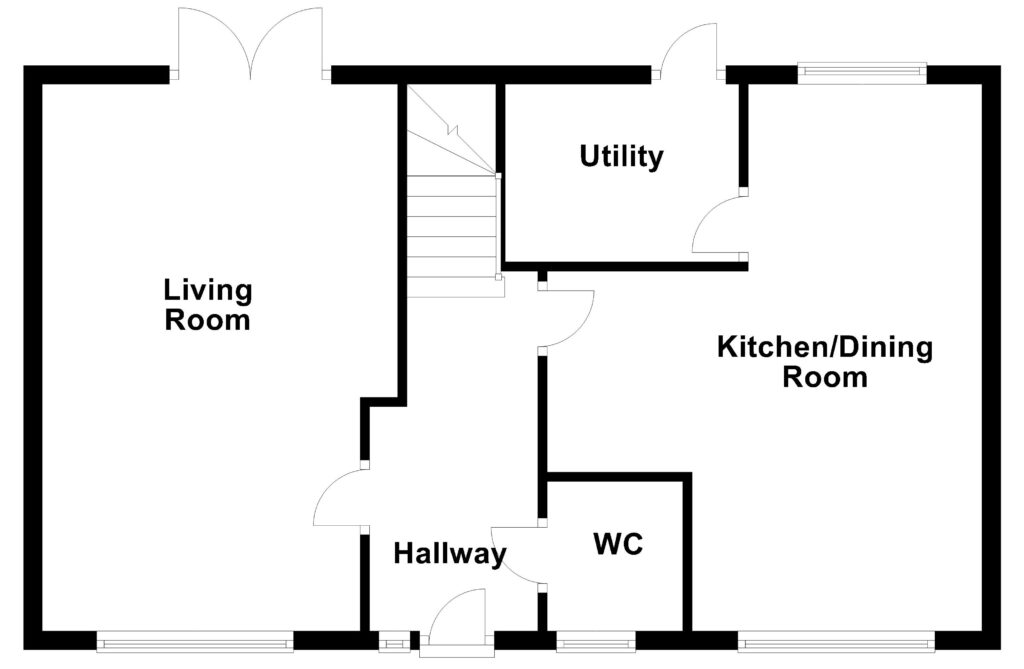
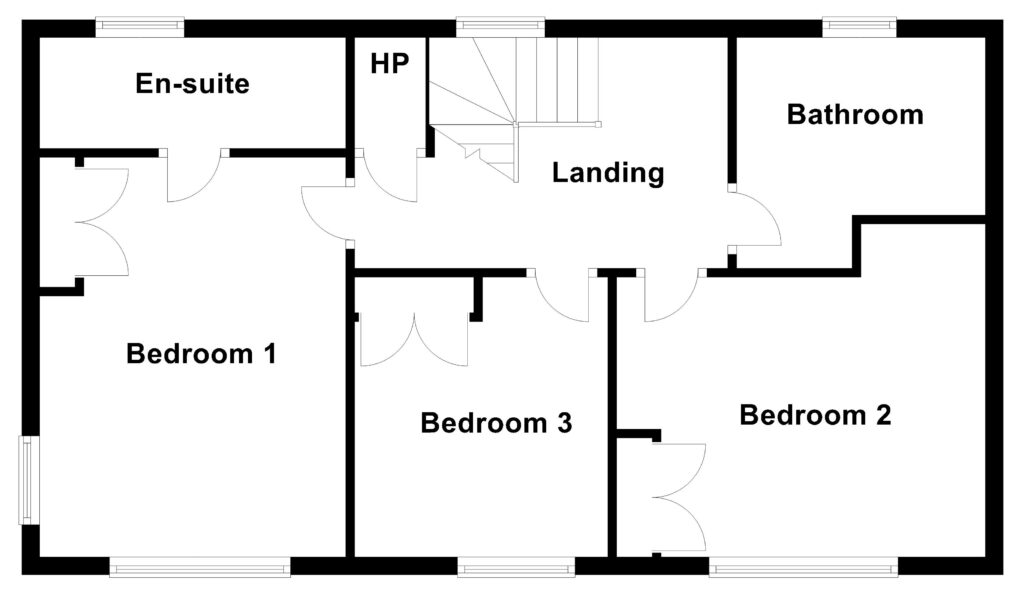


















Description
View the Virtual Tour at Brochure attachment 3 above, or copy and paste this link to your browser – https://my.matterport.com/show/?m=xsntUVA1uWp
This stunning, modern, A3 rated, double fronted semi-detached home with side entrance, is presented in impeccable decorative condition throughout and is located in an excellent position in the highly regarded and sought after ‘Clay Farm’ development in Leopardstown.
Accommodation throughout is light filled and features a spacious reception hall, guest cloaks, sitting room, kitchen / dining room, utility room, 3 double bedrooms, En Suite to main bedroom, and bathroom.
Built in 2018 this property boasts a high specification and quality finish, and features modern energy efficient technologies. An excellent range of amenities are nearby, including the LUAS stop at Leopardstown Valley and the adjacent Leopardstown Shopping Centre – both a two minute stroll away. Carrickmines Retail Park, Dundrum Town Centre, Sandyford Business Park, and the M50 are all within easy distance.
A number of schools including Rosemount Secondary, Educate Together & Gaelscoil Shliabh Rua are nearby.
Early viewing of this fine family home is recommended.
ACCOMMODATION:
Reception Hall:
3.34 x 1.80
With laminate wood floor.
Guest w/c:
1.59 x 1.51
With w/c & washbasin.
Living Room:
6.00 x 3.74
With laminate wood floor. Double doors to back garden.
Kitchen / Dining:
5.84 x 4.66 (max)
With range of built in kitchen units incorporating quartz worktops, integrated oven, hob & hood, & integrated dishwasher (included in sale). Tiled & laminate wood floor.
Utility:
2.49 x 1.82
With door to garden. Plumbed for washing machine & dryer. Storage presses. Tiled floor. Recessed ceiling lights.
Bedroom 1:
4.46 x 2.83
Large double bedroom with built in wardrobes. Laminate wood floor.
En Suite:
2.82 x 1.21
Large walk in shower, w/c & washbasin. Ceramic floor tiles.
Bedroom 2:
4.13 x 3.13
Large double bedroom with bult in wardrobes. Laminate wood floor.
Bedroom 3:
3.13 x 2.84
Double bedroom with built in wardrobe. Laminate wood floor.
Bathroom:
2.79 x 2.54
With bath, walk in shower, w/c & washbasin in vanity unit. Walls part tiled. Laminate wood floor.
SOME FEATURES:
- Side entrance
- A3 Building Energy Rating (B.E.R.)
- Triple glazed ‘Rationel’ windows
- Intruder alarm
- Garden shed included in sale
- Gas fired radiator central heating
- Pre-wired for electric car charging
- Wired for Siro internet first 100% fibre optic broadband
- High quality ‘Tobermore’ permeable paving to front of house
- High quality flush painted internal doors with recessed trim
- uPVC fascia, soffits & gutters
- Thermostatically controlled Grohe showers
- Custom made floating vanity units by Brogan Jordan
- Chrome heated towel rails in bathroom & ensuite
- Built in wardrobes by Brogan Jordan
- Custom designed fitted kitchens by Nolan Kitchens
- Thermostatically controlled radiators
- Brushed chrome ironmongery throughout
- Energy efficient Daikin Air to Water Heat Pump for central heating & hot water
- Laminate wood floors
- Pull-down access ladder to attic
- Fenced back gardens with patio area & external lighting
- Two dedicated car parking spaces
- Carpets & window blinds as fitted included in sale
Gross Internal Area:
c.116 sq.m.(c.1,251 sq.ft.)
B.E.R:
A3. No.109881490. EPI: 58.63 kWh/m²/yr
Viewing:
By appointment.
NOTICE:
Please note we have not tested any apparatus, fixtures, fittings, or services relating to this property. Interested parties must undertake their own investigation into the working order of these items. All descriptions, dimensions, areas, references to conditions and permissions for use and occupation, all measurements are approximate, and photographs & floorplans are provided for guidance only. Interested parties should satisfy themselves by independent verification as to the accuracy of the measurements and overall area as stated and the accuracy of the fixtures and fittings as described. O’Mahony Auctioneers for themselves and for the seller of this property whose agents they are give notice that the introduction and the particulars are intended to give a fair and substantially correct overall description for the guidance of any intending purchaser and do not constitute any part of any offer or contract. No responsibility is assumed for the accuracy of individual items.