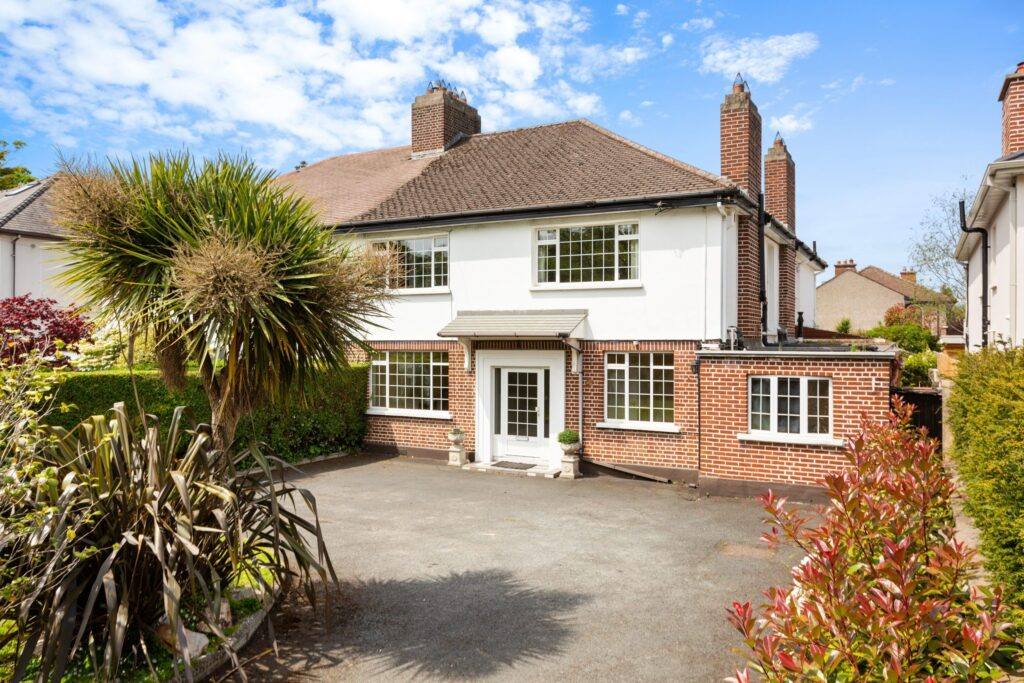
39 Nutley Lane, Donnybrook, Dublin 4, D04 F8Y2
39 Nutley Lane, Donnybrook, Dublin 4, D04 F8Y2
Price
Price on Request
Type
Semi-detached House
Status
Sold
BEDROOMS
5
BATHROOMS
5
Size
c.269 sq. m
BER

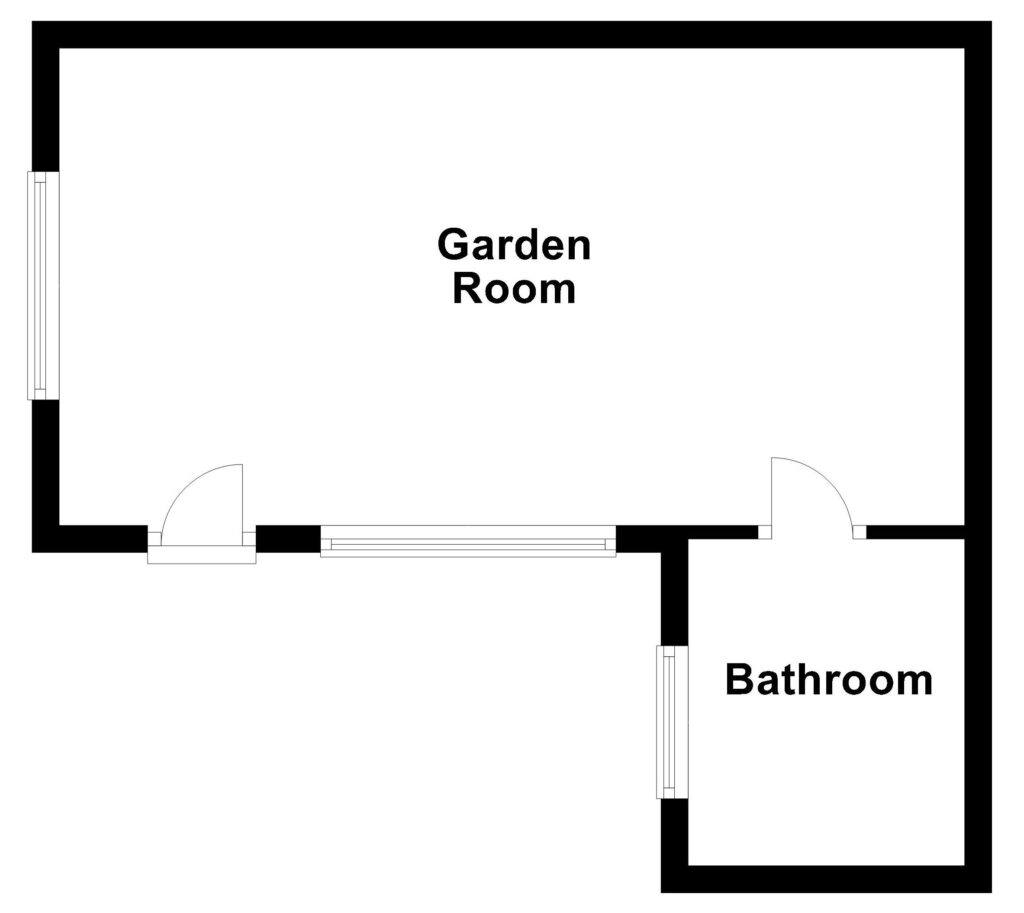
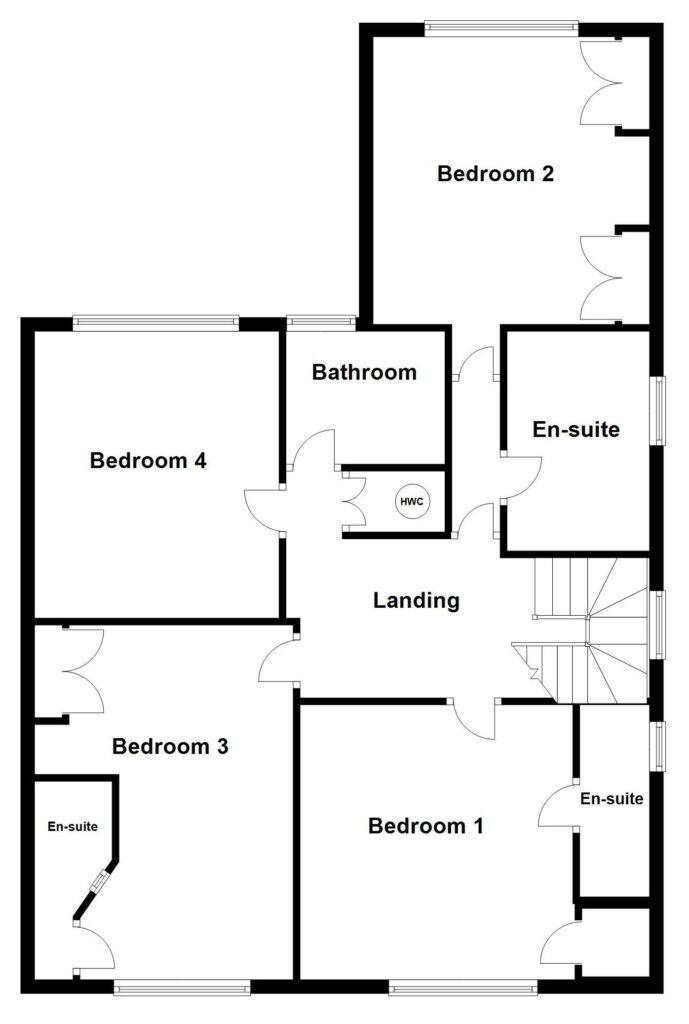
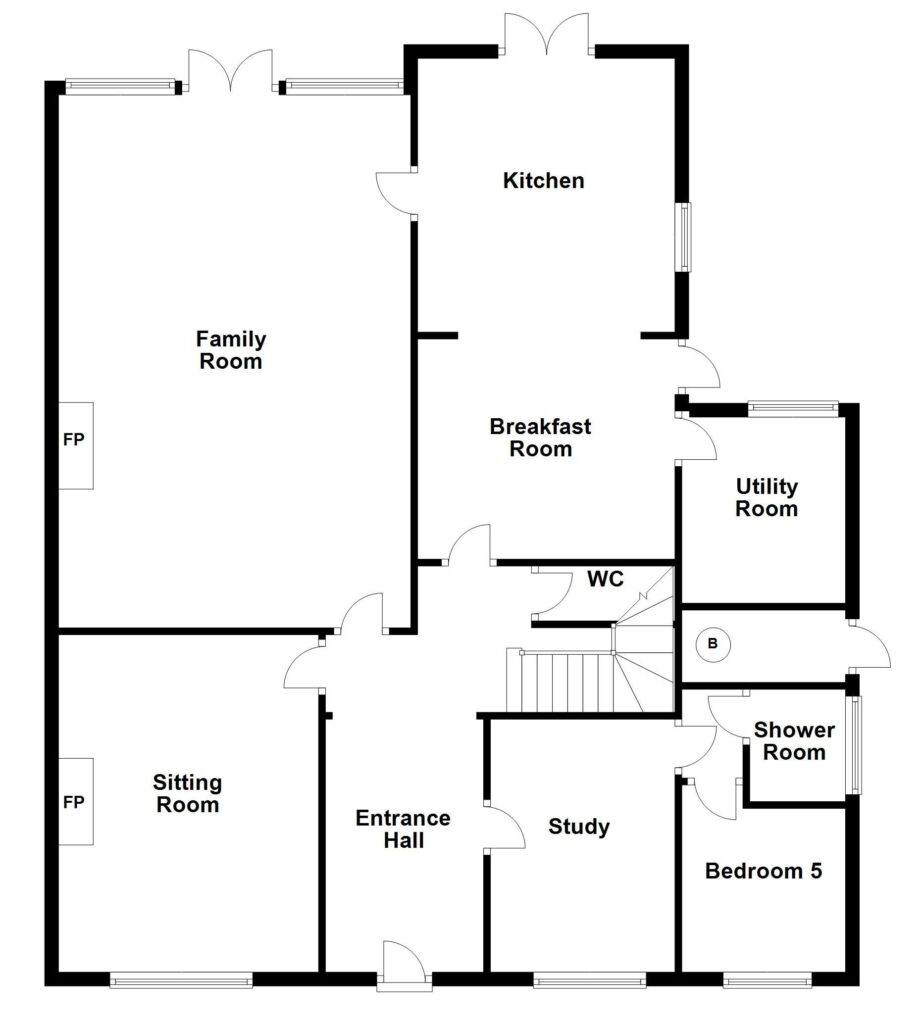
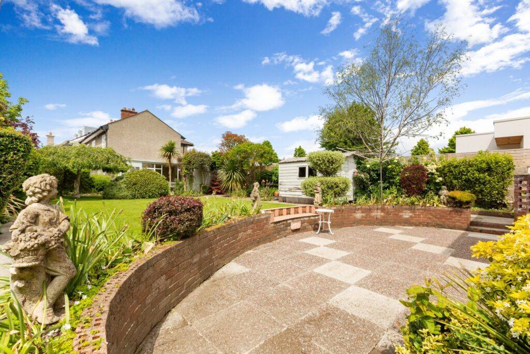
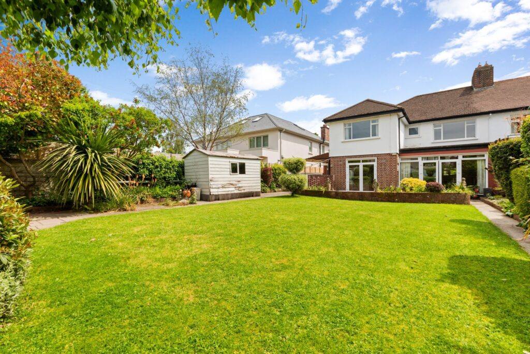
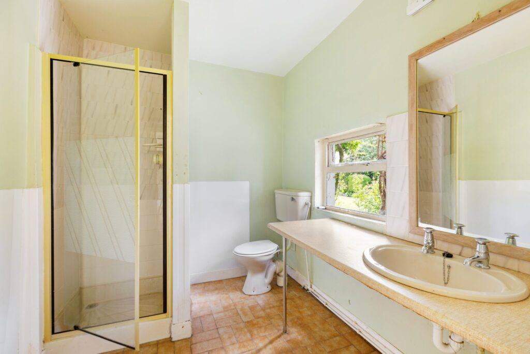
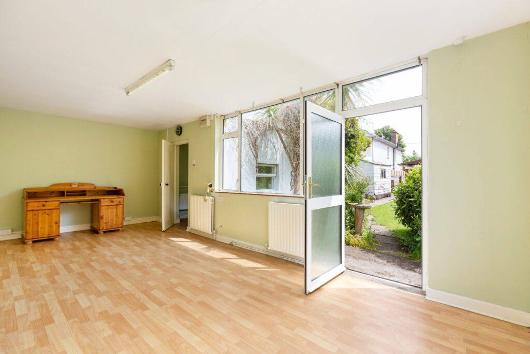
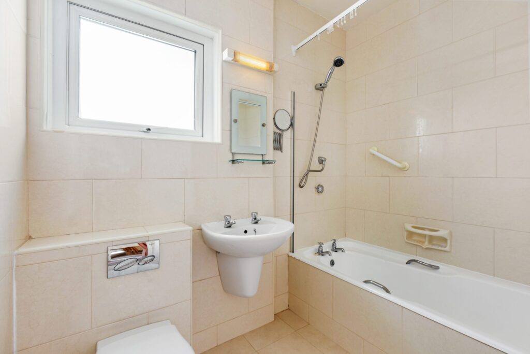
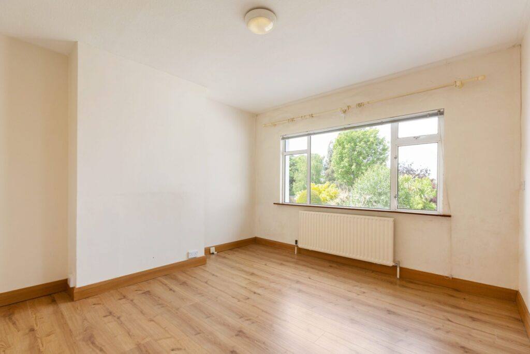
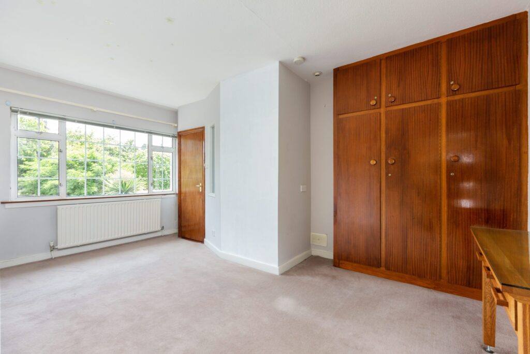
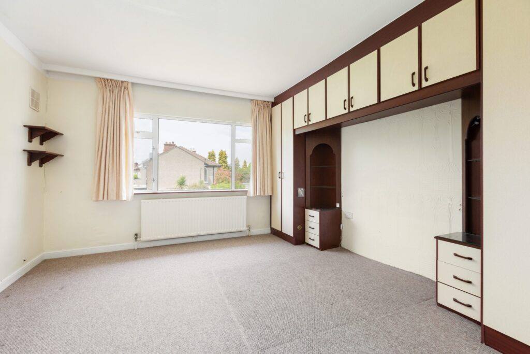
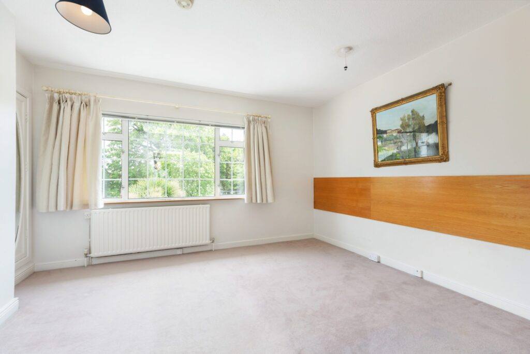
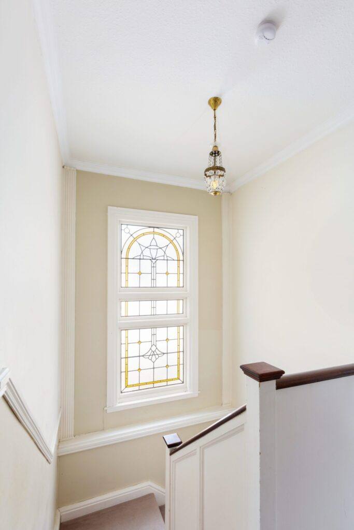
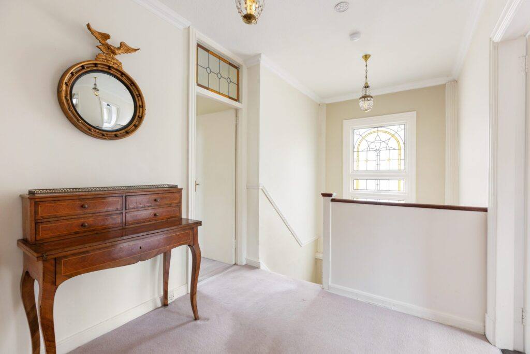
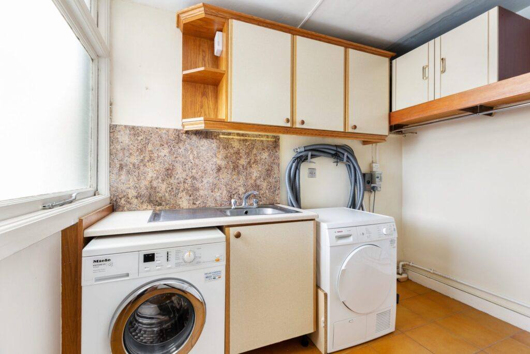
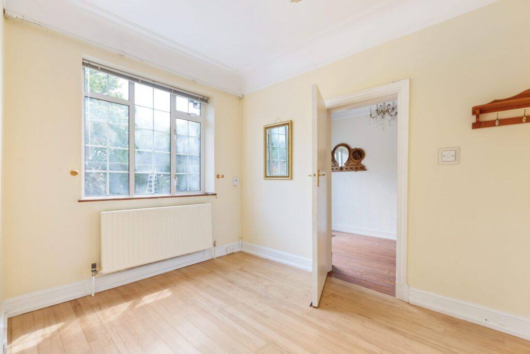
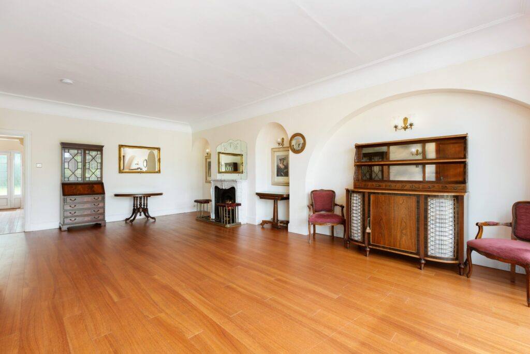
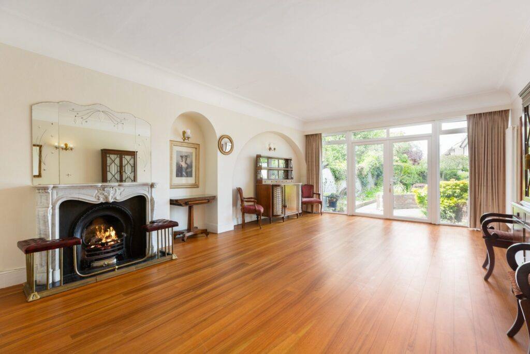
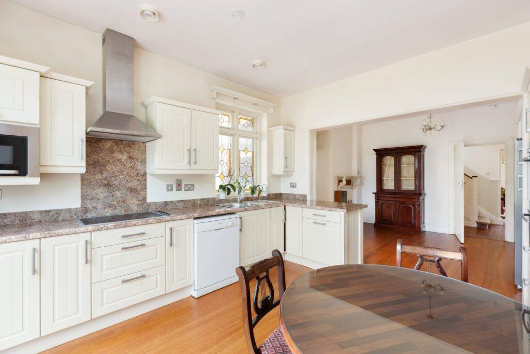
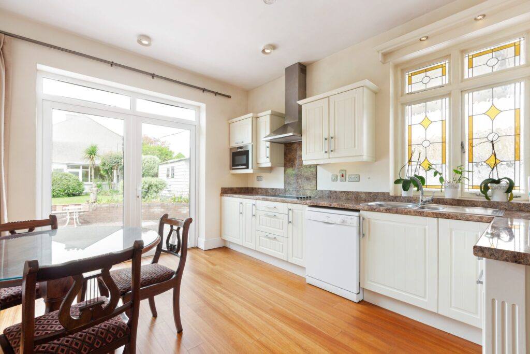
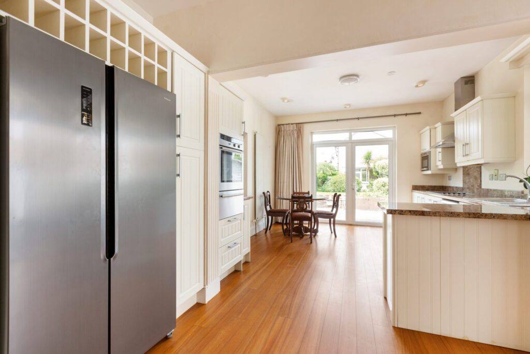
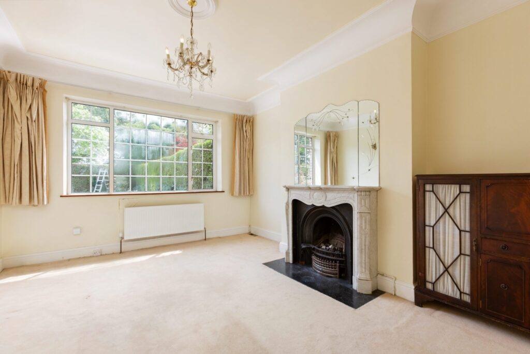
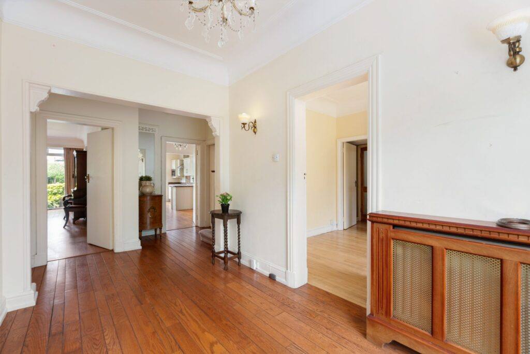
























Description
WE HAVE AN URGENT REQUIREMENT FOR A SIMILAR PROPERTY FOR OUR MANY UNDERBIDDERS.
Located opposite Elm Park Golf and Sports Club and just a few doors from RTE, 39 Nutley Lane enjoys a prime Dublin 4 setting with a wealth of amenities on its doorstep.
Standing behind electronic security entrance gates this very spacious double fronted family home of c.269 sq.m. (c.2,891 sq.ft.) features generous accommodation with 4/5 en suite double bedrooms, 2/3 reception rooms, a large kitchen/ breakfast room, guest cloaks and utility room.
To the front of the property is a mature landscaped garden providing ample private parking for a number of cars. A large, private, mature, well planted, walled back garden c.26 m. (c.86’) long features a large patio area for summer dining. A large garden room of c.28 sq.m. (c.300 sq.ft.) which incorporates a shower room, is located at the end of the garden, and would suit as a home office / playroom or den.
The convenience of this location cannot be overstated being just a short stroll from the excellent shopping facilities of Merrion Centre, Donnybrook Village and Ballsbridge, and a selection of fine schools and restaurants are also nearby.
Public transport links include a good bus service on Merrion Road and Nutley Lane, and Sydney Parade DART station with service to the City Centre is a few minutes walk.
Some of Dublin’s principal schools nearby include St Michael's College, The Teresians School, Blackrock College, St Andrews College, Muckross Park, St Andrews College, Mount Anville, Colaiste Iosagain and Colaiste Eoin.
Local amenities include Herbert Park, Donnybrook Rugby Grounds, The Aviva Stadium, Donnybrook Tennis Club, UCD Belfield, the RDS, Elm Park Golf Club, and St Vincent’s Hospital.
View the Matterport Virtual Tour attached, or copy & paste this link to your browser
- https://my.matterport.com/show/?m=V25pr6M8bhT
ACCOMMODATION:
Entrance Hall:
20’ 0” x 7’ 5”
Aluminium entrance door & frame. Wood floor. Coving to ceiling & centrepiece. Radiator cabinet. Arch to inner hall.
Guest w/c:
With w/c & washbasin. Under stairs storage closet. Wood floor.
Sitting room:
16’ 2” x 12’ 3”
With marble fireplace incorporating coal effect gas fire. Coving to ceiling & centrepiece.
Family room:
25’ 3” x 15’ 7”
With double doors to back garden. Marble fireplace. Coving to ceiling & centrepiece. Laminate wood floor.
Kitchen / B’fast/ Dining:
24’ 3” x 12’ 3”
With range of fitted kitchen cabinets incorporating oven, hob & hood. Plumbed for dishwasher. Double doors to back garden. Door to side garden. Recessed ceiling lights.
Utility room:
9’ 3” x 7’ 6”
With fitted presses. Plumbed for washing machine. Ceramic floor tiles. Gas boiler.
Bed 5:
11’11” x 8’ 7”
With wood floor. Coving to ceiling & centrepiece. Door to Study / Home Office.
Study / Home Office:
9’ 7” x 7’ 8”
With wood floor. Recessed ceiling lights.
Shower room:
With shower, w/c & washbasin. Ceramic wall & floor tiles.
Landing:
Large landing with stained glass leaded window. Coving to ceiling.
Hot Press:
Bedroom 1:
12’11” x 12’ 7”
Large double room with built in wardrobe.
En Suite:
With shower, w/c & washbasin. Ceramic wall & floor tiles.
Bedroom 2:
13’ 7” x 13’ 1”
Large double room with built in wardrobes & overhead presses.
En Suite:
With bath, w/c & washbasin in vanity unit. Ceramic wall & floor tiles.
Bedroom 3:
16’10” x 11’ 6”
With built in wardrobes.
En Suite:
With shower, w/c & washbasin. Ceramic wall & floor tiles.
Bedroom 4:
13’ 7” x 12’ 0”
Bathroom:
7’ 7” x 6’ 10”
With bath, w/c & washbasin. Ceramic wall & floor tiles.
Garden room:
21’ 7” x 11’ 6”
PVC entrance door, frame & windows. Laminate wood floor.
Shower Room:
7’10” x 6’ 8”
With shower, w/c & washbasin.
SOME FEATURES:
- Electronic entrance gates
- Ample private off street car parking
- Gas fired radiator central heating
- Mostly double glazed windows
- Central vacuum system
- Large private patio area to back garden
- Mature back garden c.86’ long
- Side entrance
- Garden store
- Garden Room with Shower room
- Kitchen appliances as fitted included in sale
- Garden shed included in sale
- Chandeliers as fitted not included in sale
- Close to numerous amenities
Gross Internal Area:
c.2,891 sq.ft. (c.269 sq.m.) incl. Garden room
B.E.R:
D2. No. 109820068. EPI: 275.59 kWh/m²/yr
Viewing:
By appointment.
NOTICE:
Please note we have not tested any apparatus, fixtures, fittings, or services relating to this property. Interested parties must undertake their own investigation into the working order of these items. All descriptions, dimensions, areas, references to conditions and permissions for use and occupation, all measurements are approximate, and photographs & floorplans are provided for guidance only. Interested parties should satisfy themselves by independent verification as to the accuracy of the measurements and overall area as stated and the accuracy of the fixtures and fittings as described. O’Mahony Auctioneers for themselves and for the seller of this property whose agents they are give notice that the introduction and the particulars are intended to give a fair and substantially correct overall description for the guidance of any intending purchaser and do not constitute any part of any offer or contract. No responsibility is assumed for the accuracy of individual items.
Dublin 4 Neighbourhood Guide
Explore prices, growth, people and lifestyle in Dublin 4.