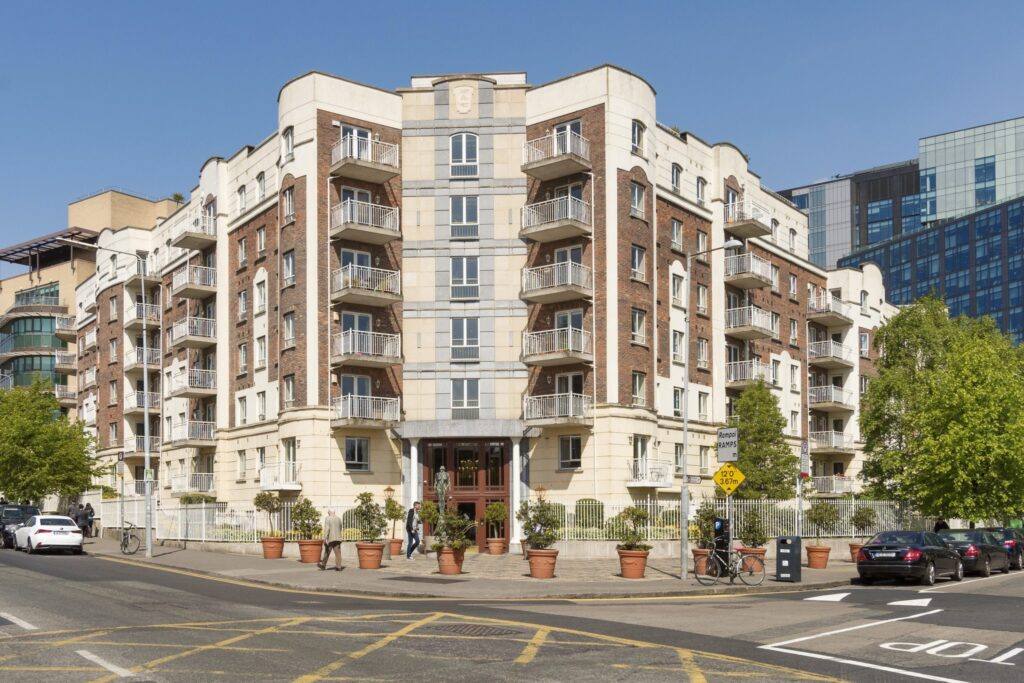
38 Pembroke Square, Grand Canal Street Upper, Dublin 4
38 Pembroke Square, Grand Canal Street Upper, Dublin 4
Price
Price on Request
Type
Apartment
Status
Sold
BEDROOMS
2
BATHROOMS
2
BER

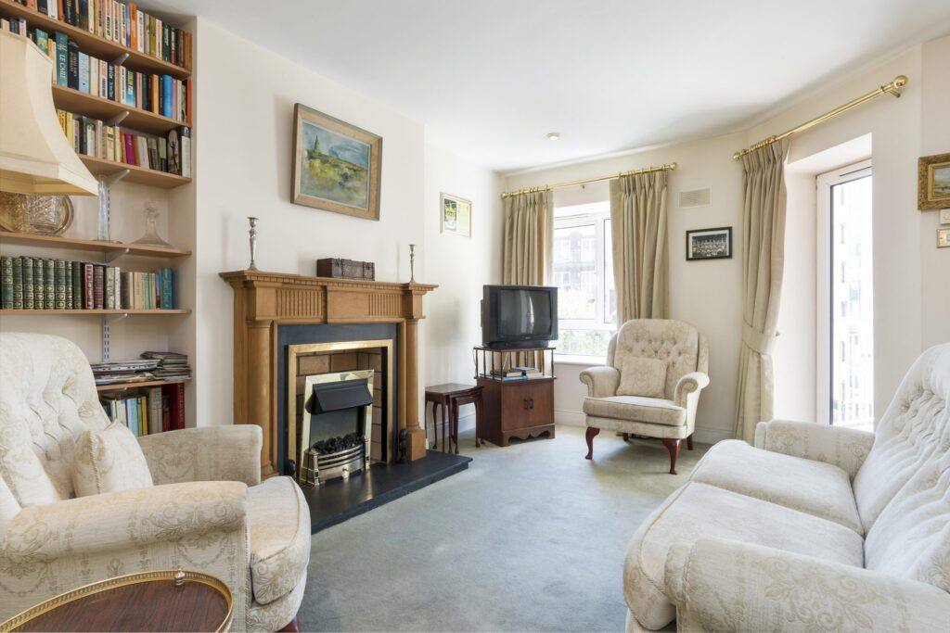
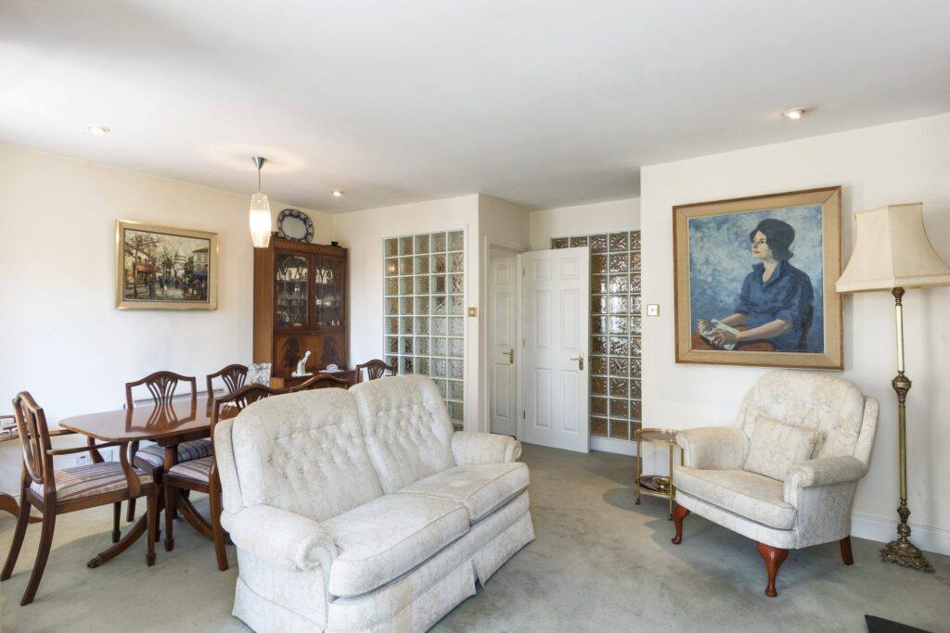
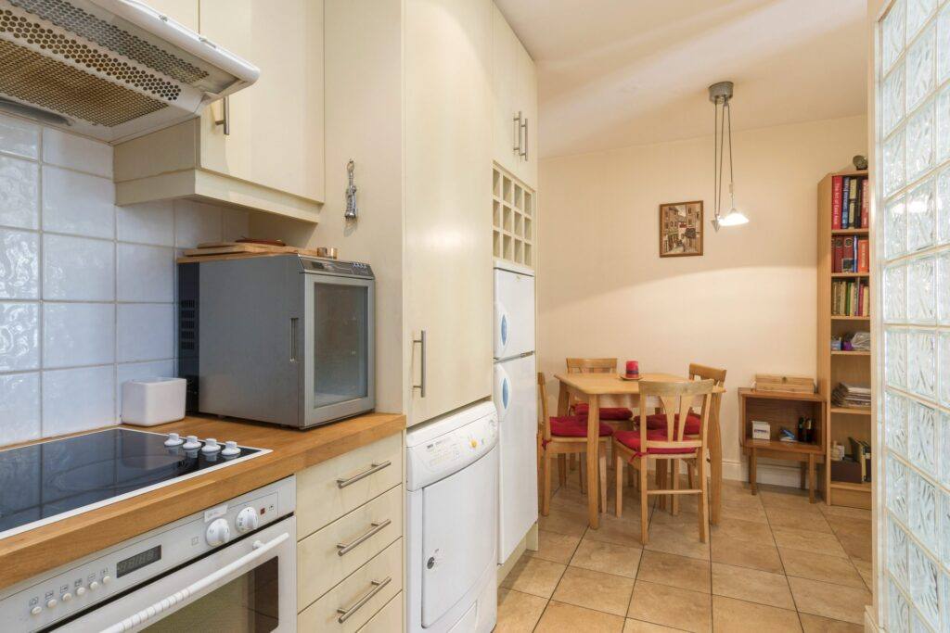
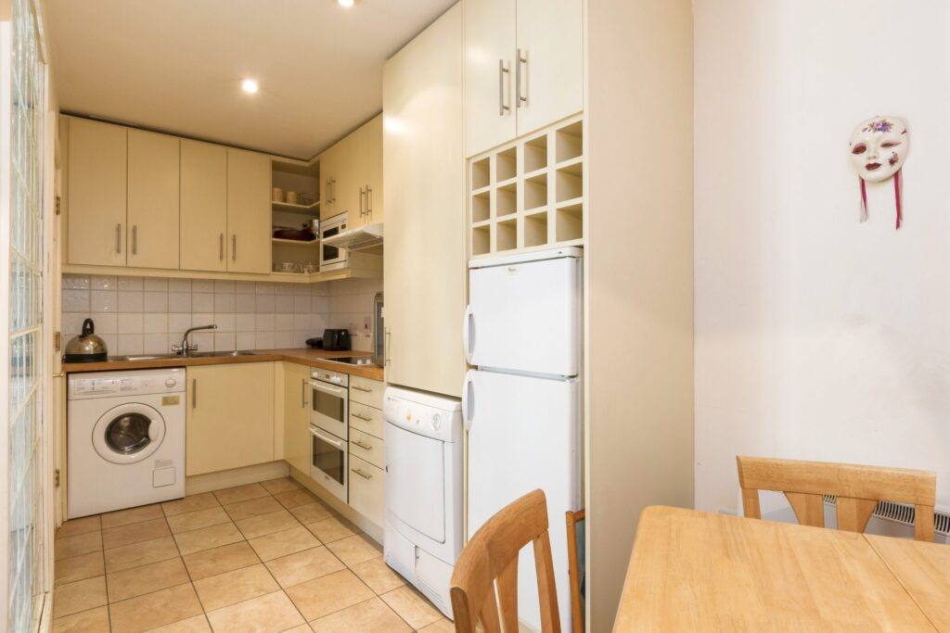
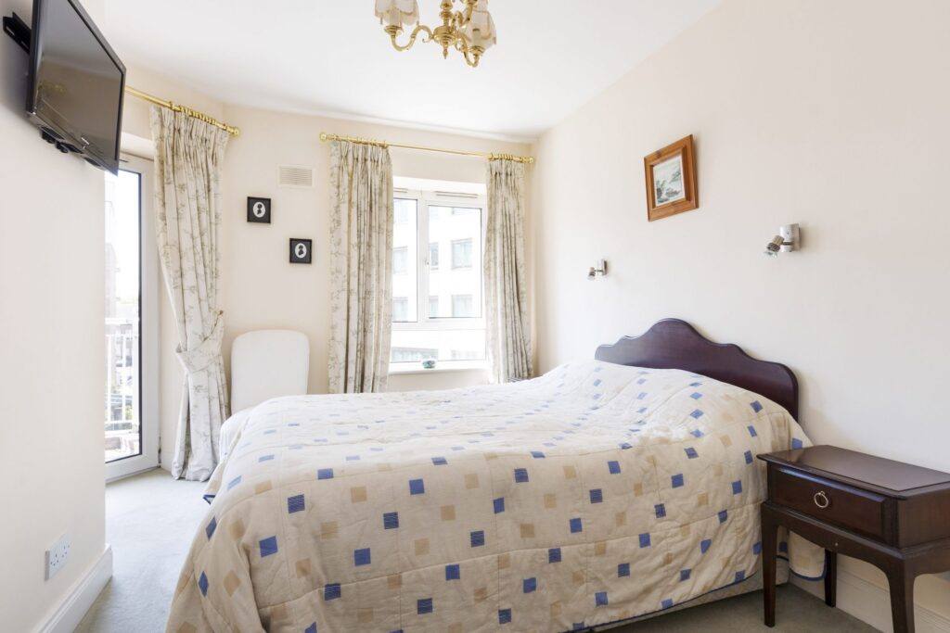
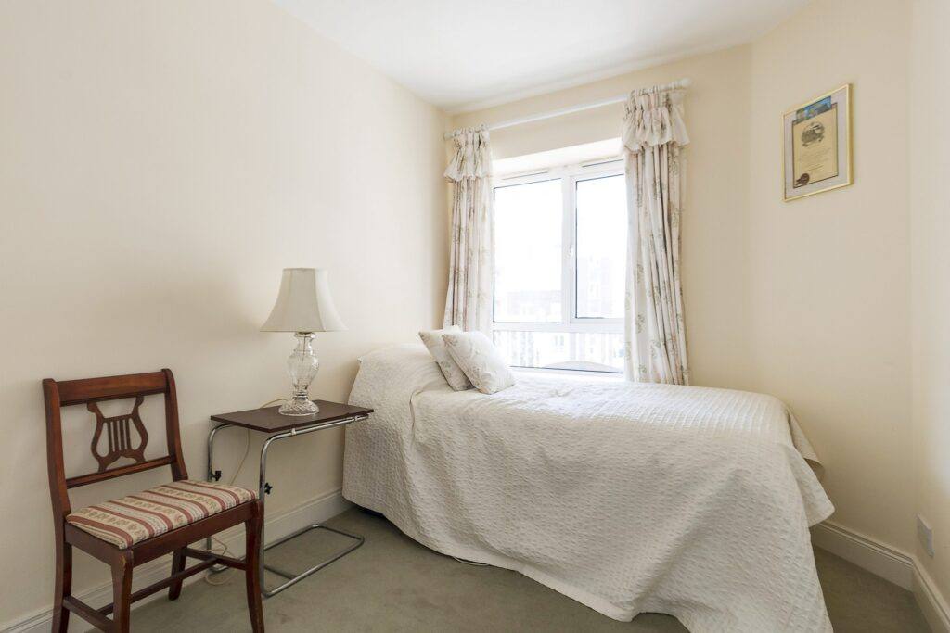







Description
Located on the third floor of this prime Dublin 4 development at the corner of Barrow Street and Grand Canal Street Upper, this apartment was originally a 3 bedroomed unit and has now been remodelled to a very impressive 2 bedroomed apartment with a dining room replacing a bedroom. Enjoying some wonderful features which include a spacious sunny south west facing balcony which overlooks the landscaped inner gardens, en suite to master bedroom, pvc double glazed windows and with a private designated car parking space accessed through electronic security entrance gates, this apartment is sure to appeal to many. A communal roof garden and reading room are provided for residents use.
This sought after location offers the convenience of a host of amenities including the Grand Canal Dock DART station and a vibrant neighbourhood of bistros, bars, cafes and restaurants clustered around the wonderful city dock. Google HQ is adjacent and a short stroll away is Trinity College, Grafton Street and the City Centre. The AVIVA stadium, RDS and the Bord Gais Energy Theatre are just a short stroll away.
ACCOMMODATION:
Hall:
With cloaks closet. Coving to ceiling. Recessed ceiling lights.
Sitting / Dining Room:
17′ 6″ x 17′ 3″ (max.)
With imitation fireplace with inset electric fire. Door to large sunny South West facing balcony. Recessed ceiling lights.
Kitchen / B’fast Room:
16′ 1″ x 9′ 4″ (max.)
With range of fitted kitchen units incorporating electric hob & hood, oven, washing machine, dryer, integrated microwave, & fridge freezer (included in sale). Ceramic floor tiles. Wall tiles. Recessed ceiling lights.
Bedroom 1:
18′ 5″ x 8′ 3″
With built in wardrobes. Door to balcony. Convector heater.
En Suite:
With bath (shower overhead), w/c & washbasin. Ceramic wall & floor tiles. Hot press & storage.
Bedroom 2:
11′ 1″ x 7′ 9″
With built in wardrobes. Convector heater.
Shower Room:
6′ 0″ x 5′ 1″
With stand in shower, w/c & washbasin. Ceramic wall & floor tiles.
FEATURES:
– Large sunny South West facing balcony
– Designated underground car parking space
– PVC double glazed windows
– Electric storage / convector heating
– Overlooking landscaped gardens
– Security intercom
– Lifts to all floors
– Dual access to balcony
– Roof terrace for resident’s use
– Reading room for resident’s use
– Current service charge c.€2,191 p.a.
– Carpets, Curtains & ceiling light fittings included
NOTICE:
Please note we have not tested any apparatus, fixtures, fittings, or services relating to this property. Interested parties must undertake their own investigation into the working order of these items. All descriptions, dimensions, areas, references to conditions and permissions for use and occupation, all measurements are approximate, and photographs & floorplans are provided for guidance only. Interested parties should satisfy themselves by independent verification as to the accuracy of the measurements and overall area as stated and the accuracy of the fixtures and fittings as described. O’Mahony Auctioneers for themselves and for the seller of this property whose agents they are give notice that the introduction and the particulars are intended to give a fair and substantially correct overall description for the guidance of any intending purchaser and do not constitute any part of any offer or contract. No responsibility is assumed for the accuracy of individual items.