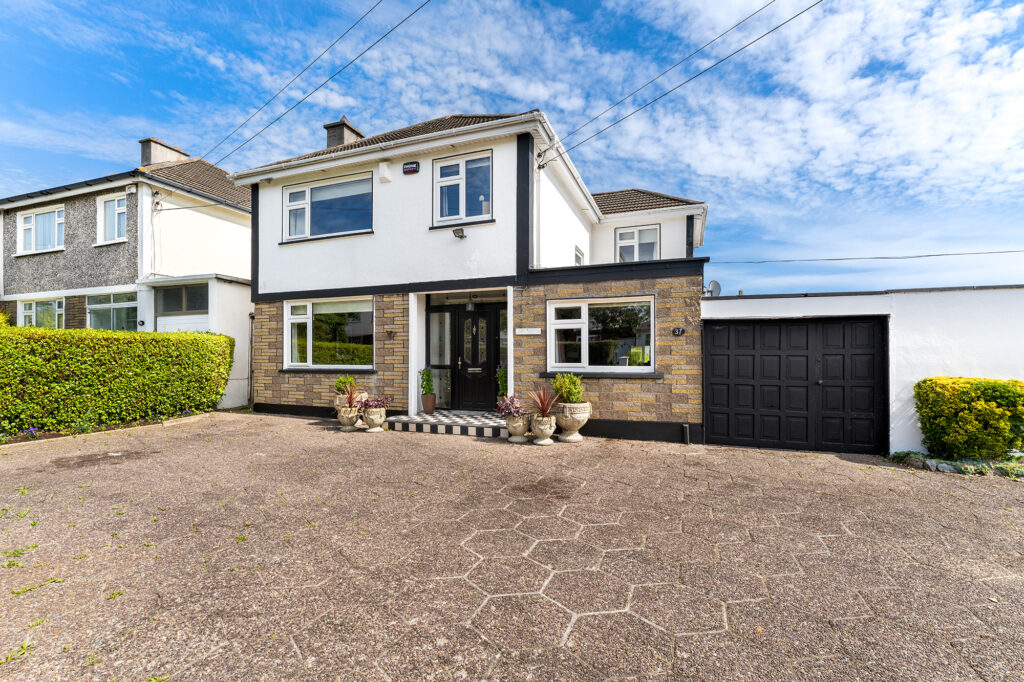
37 Willow Road, Dundrum, Dublin 16, D16 XY05
37 Willow Road, Dundrum, Dublin 16, D16 XY05
Price
Price on Request
Type
Detached House
Status
Sold
BEDROOMS
4
BATHROOMS
2
Size
137 sq.m.
BER

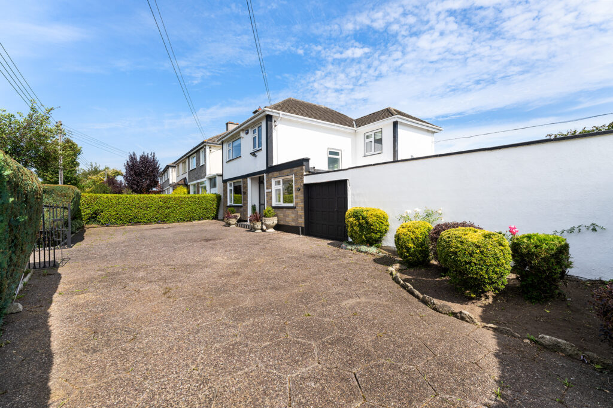
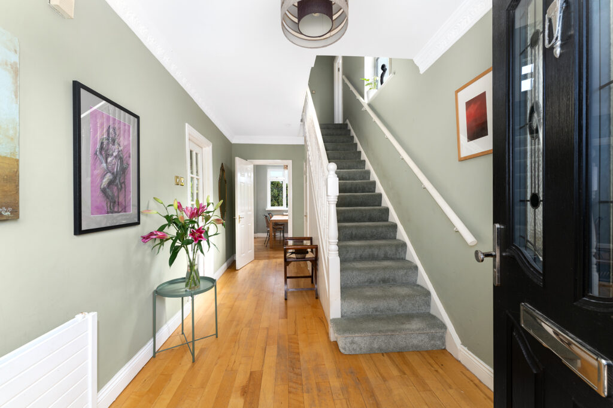
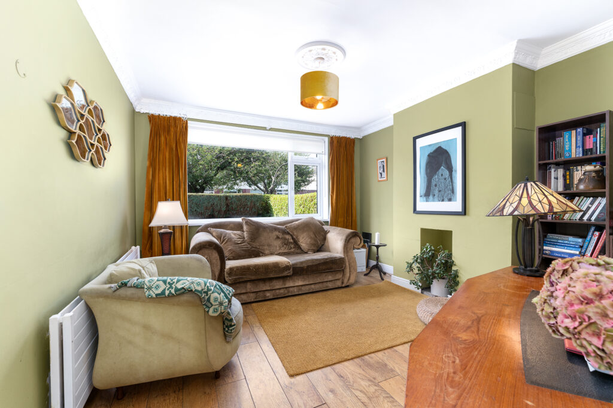
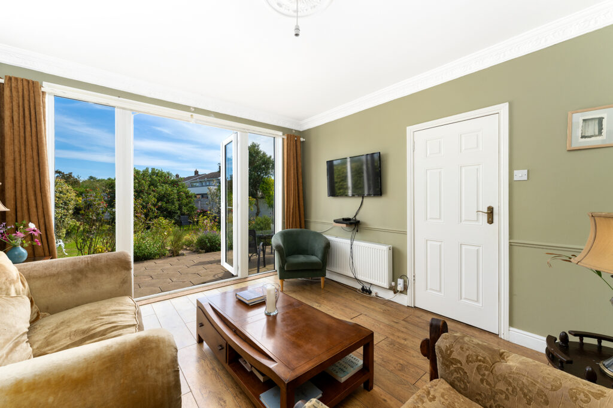
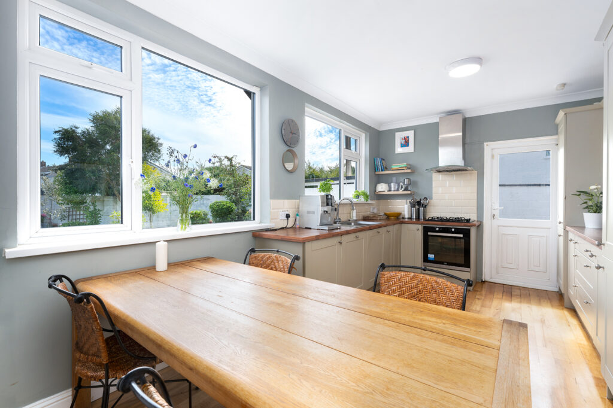
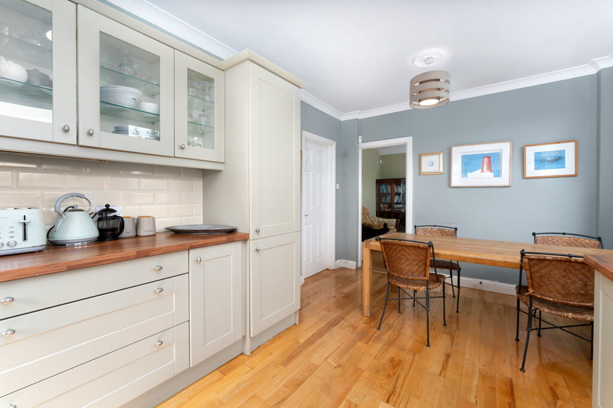
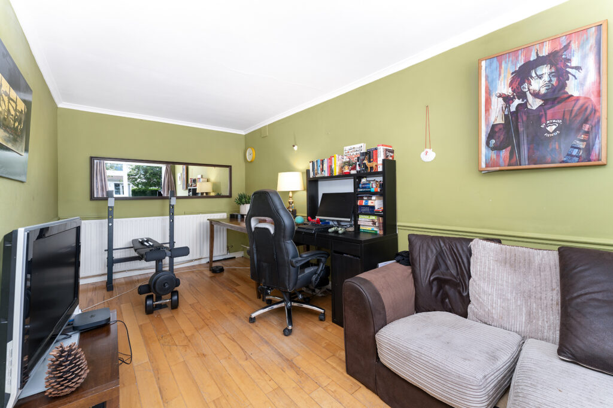
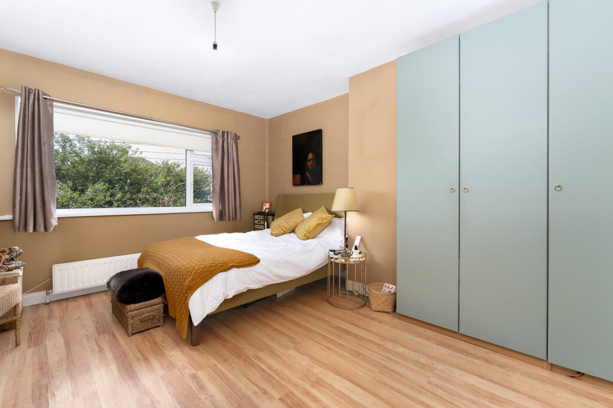
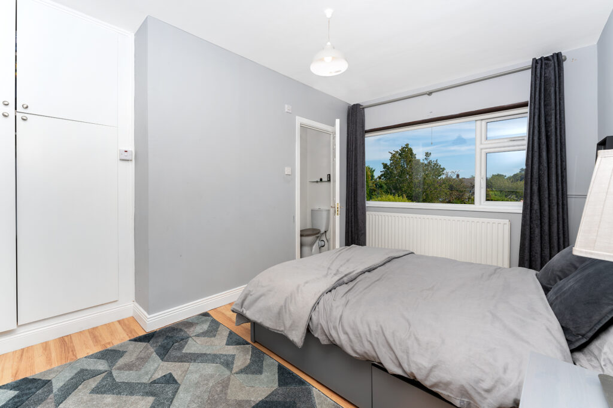
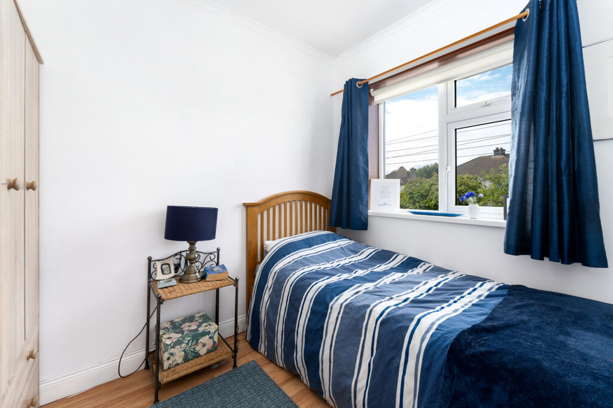
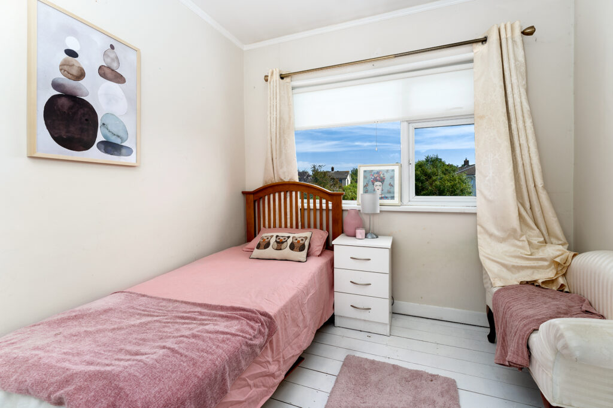
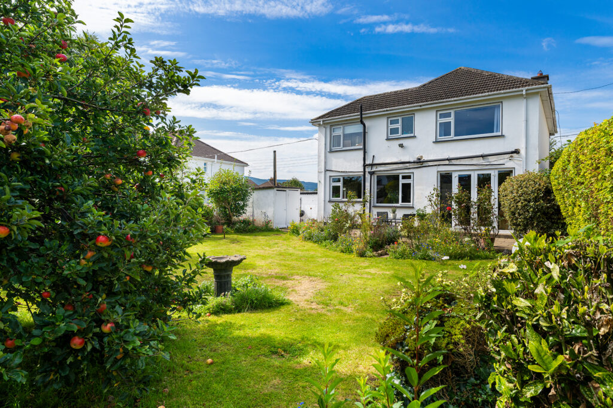
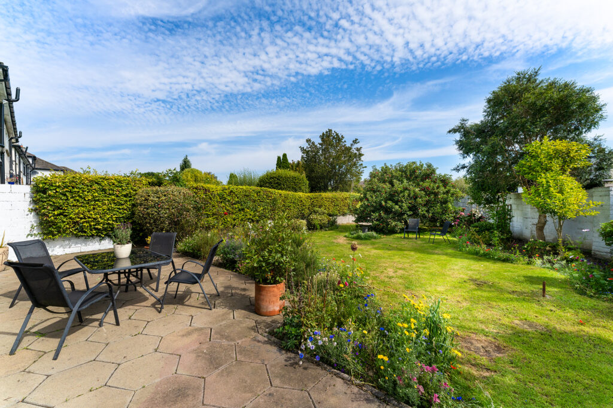
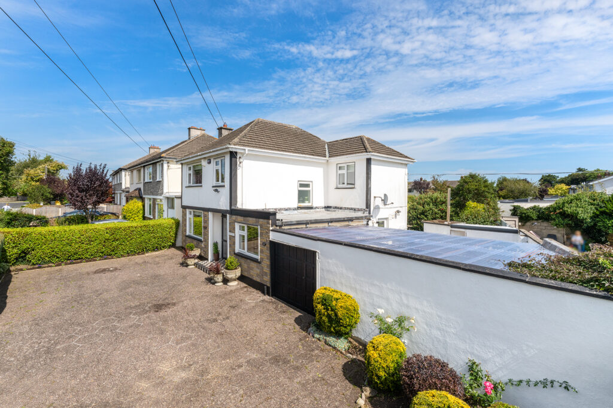
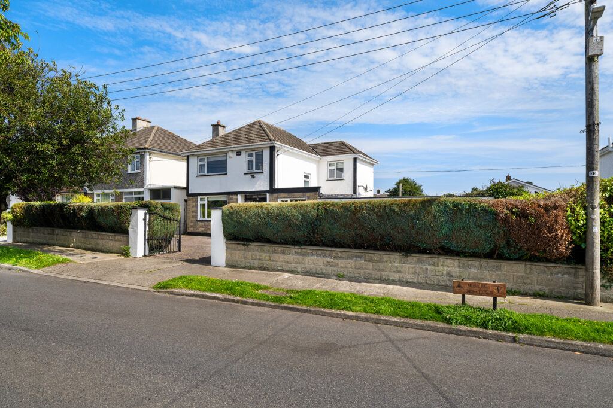
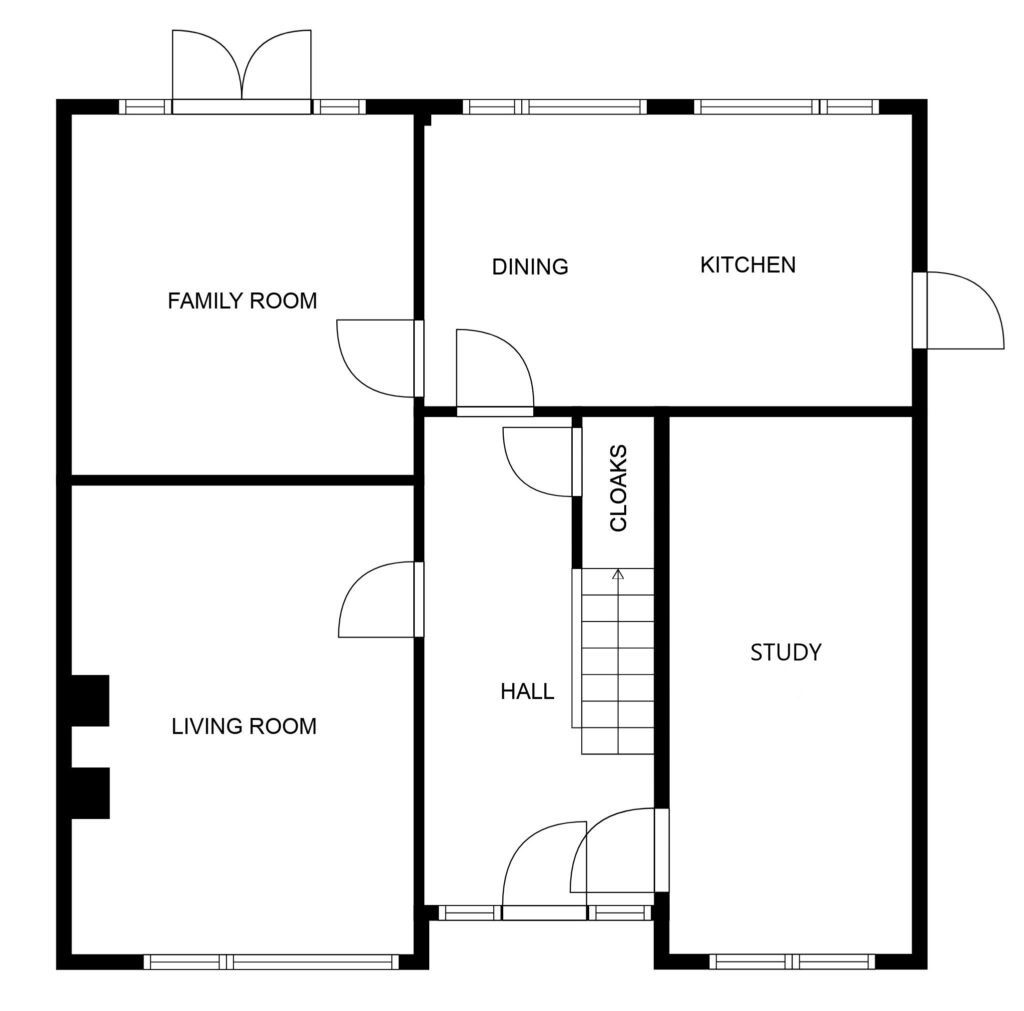
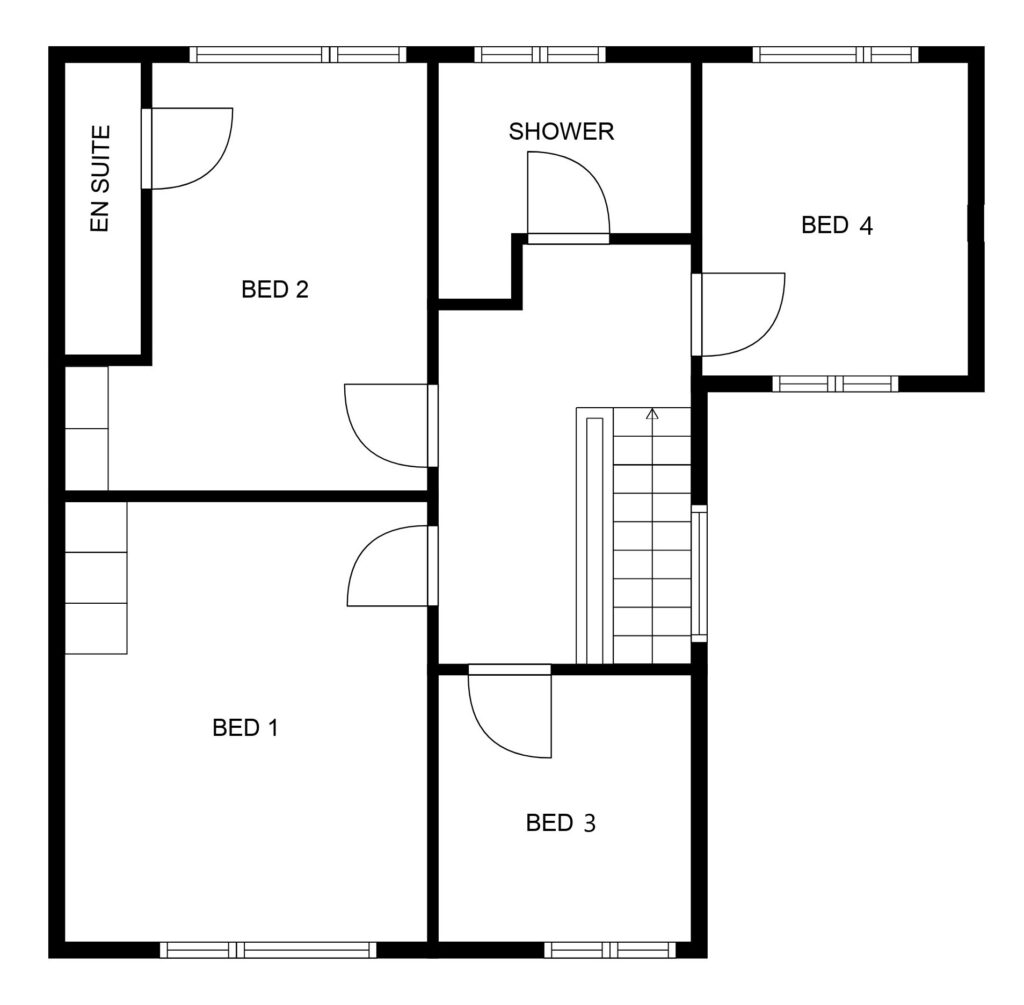


















Description
Detached four bedroomed family home of c.136.61 sq.m. (c.1,470 sq.ft.) standing on an extensive site with the benefit of full Planning permission for an additional new 4 bedroomed detached property of c.110 sq.m. (c.1,184 sq.ft.).
The existing property comprises spacious well proportioned accommodation which includes 3 reception rooms, kitchen/breakfast room, 4 bedrooms (1 en suite) & shower room.
The ‘new build house’ would comprise sitting room, kitchen/living room, utility room, guest cloaks, 4 bedrooms (1 en suite) & bathroom. The construction of the ‘new build house’ would entail the removal of the existing study and bedroom 4 of the existing dwelling.
This fine property offers an opportunity to develop the site further with an additional property, or to possibly extend the existing dwelling with the addition of a ‘granny flat’ or additional accommodation subject to any necessary planning consent.
ACCOMMODATION:
Hall:
5.01 x 2.37
With PVC entrance door & frame. Understairs storage closet. Wood floor. Coving to ceiling & centrepiece.
Sitting room:
4.34 x 3.64
With coving to ceiling & centrepiece. Wood floor.
Dining Room:
3.89 x 3.63
With double doors to patio area. Wood floor. Coving to ceiling & centrepiece.
Study:
5.40 x 2.44
With wood floor. Coving to ceiling.
Kitchen / B’fast Room:
5.11 x 3.04
With fitted kitchen presses incorporating fridge freezer & dishwasher. Door to back garden. Wood floor.
Bedroom 1:
4.23 x 3.68
Double bedroom with bult in wardrobes. Laminate floor.
Bedroom 2:
4.25 x 3.10
Double bedroom with built in wardrobes. Laminate floor.
En Suite:
2.74 x 0.78
With shower, w/c & washbasin. Tiled floor.
Bedroom 3:
2.69 x 2.34
Bedroom 4:
2.96 x 2.60
With laminate floor.
Shower room:
2.35 x 1.65
With shower, w/c & washbasin. Ceramic wall & floor tiles.
Covered storage area:
c.38.8 sq.m.
With door to front driveway.
Outside utility shed:
Plumbed for washing machine & Dryer. Sink unit.
SOME FEATURES:
● Large site with Full Planning Permission for Detached 4 bed house of c.110 sq.m. (Planning ref; D22A/0359)
● PVC double glazed windows
● Gas fired central heating
● Regency panelled internal doors
● Two side entrances
● Covered outside storage area
● PVC fascia soffit & gutters
● Outside utility shed
● Outside w/c
● Mature back garden c.33m long
● Patio area to back garden
● Paved driveway
● Ample off street parking
Gross Internal Area:
c.136.61 sq.m. (c.1,470 sq.ft.)
B.E.R.: D2.
No.116686387. EPI: 295.45 kWh/m²/yr
Viewing:
By appointment.
NOTICE:
Please note we have not tested any apparatus, fixtures, fittings, or services relating to this property. Interested parties must undertake their own investigation into the working order of these items. All descriptions, dimensions, areas, references to conditions and permissions for use and occupation, all measurements are approximate, and photographs & floorplans are provided for guidance only. Interested parties should satisfy themselves by independent verification as to the accuracy of the measurements and overall area as stated and the accuracy of the fixtures and fittings as described. O’Mahony Auctioneers for themselves and for the seller of this property whose agents they are give notice that the introduction and the particulars are intended to give a fair and substantially correct overall description for the guidance of any intending purchaser and do not constitute any part of any offer or contract. No responsibility is assumed for the accuracy of individual items.