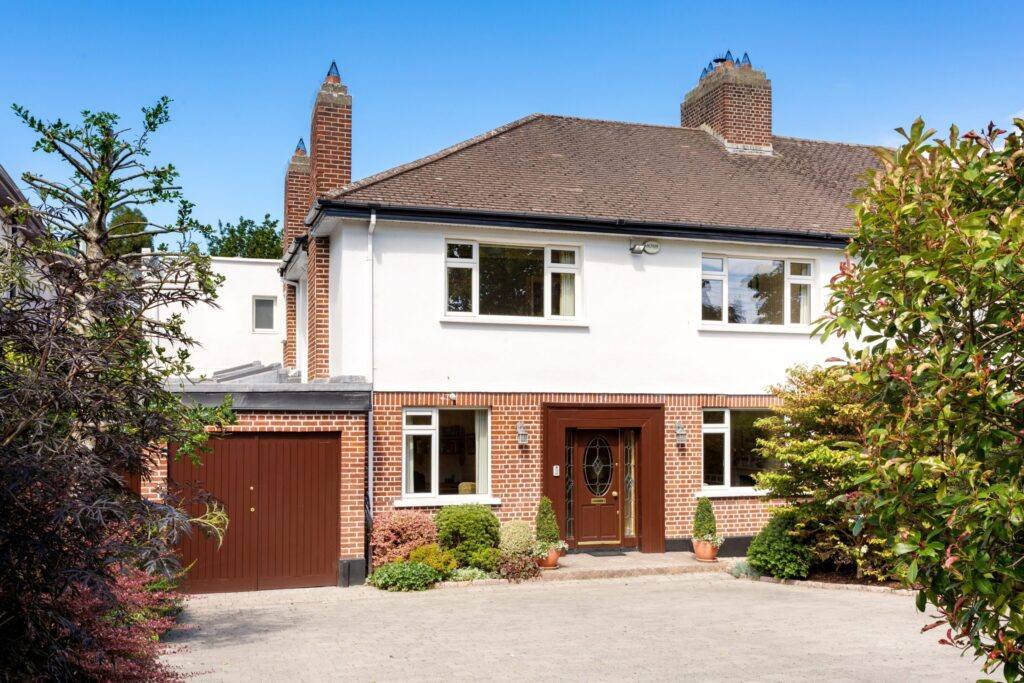
37 Nutley Lane, Donnybrook, Dublin 4, D04 T6C9
37 Nutley Lane, Donnybrook, Dublin 4, D04 T6C9
Price
Price on Request
Type
Semi-detached House
Status
Sold
BEDROOMS
4
BATHROOMS
4
Size
306 sq. m
BER

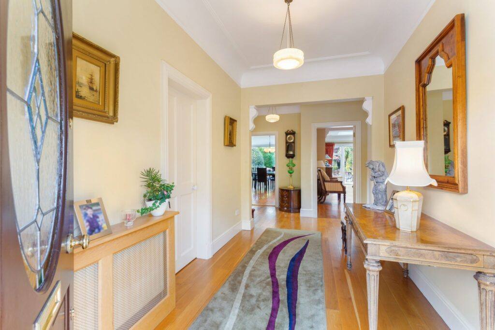
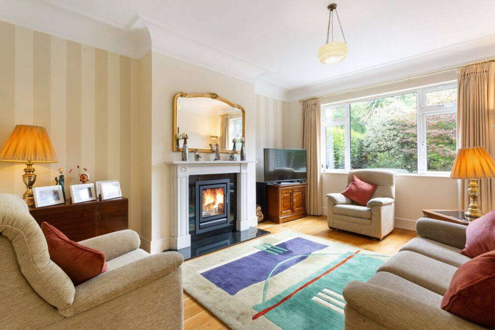
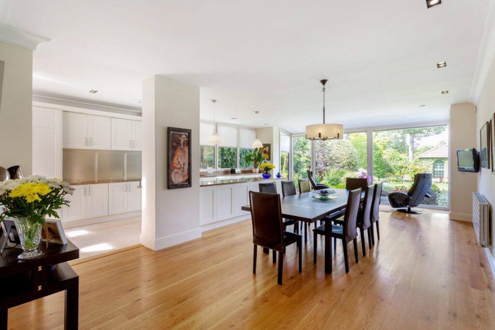
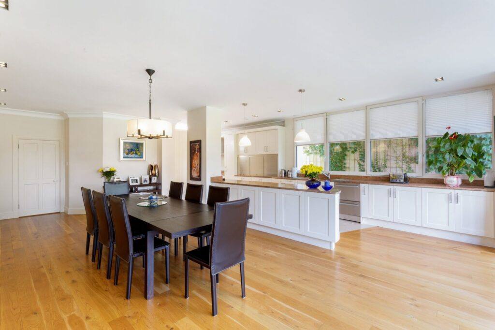
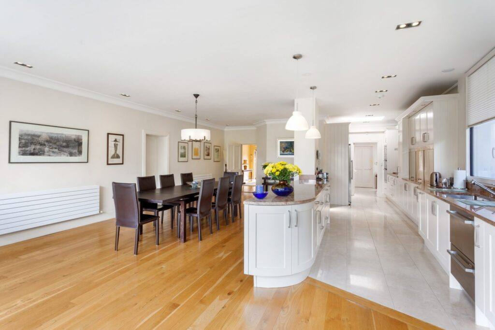
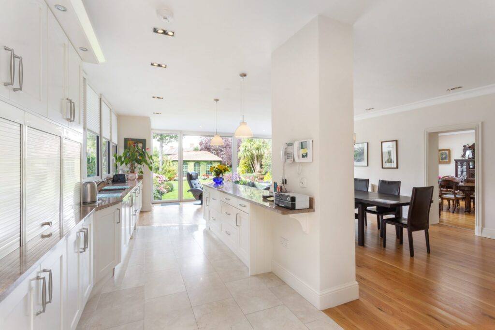
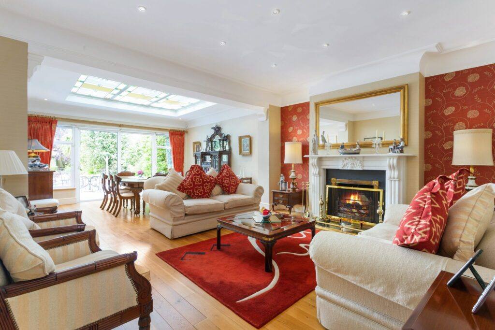
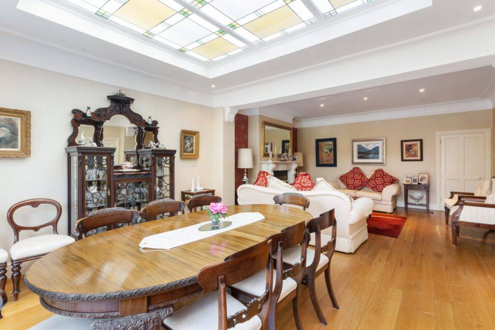
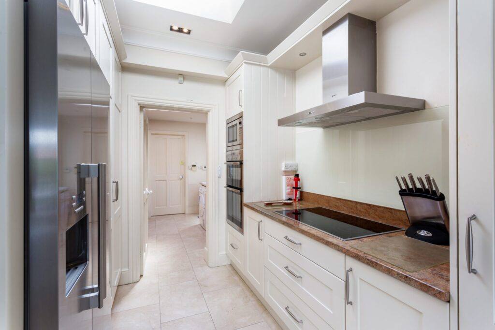
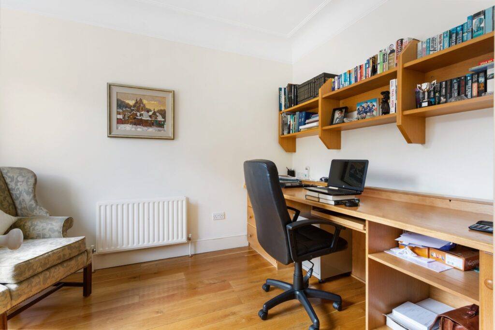
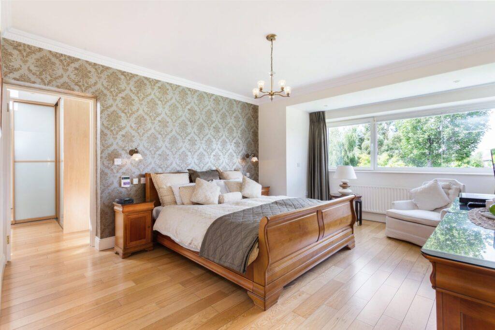
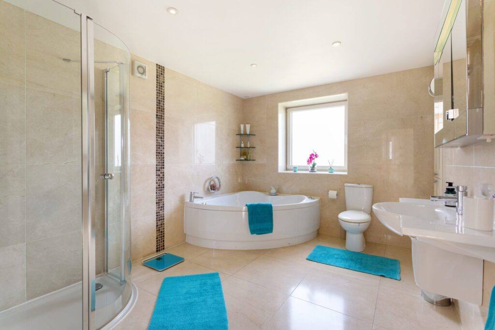
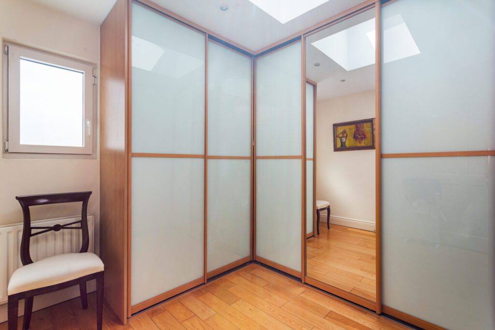
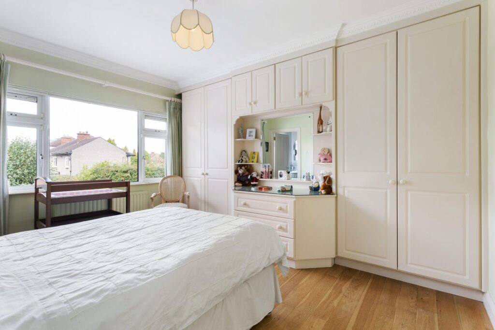
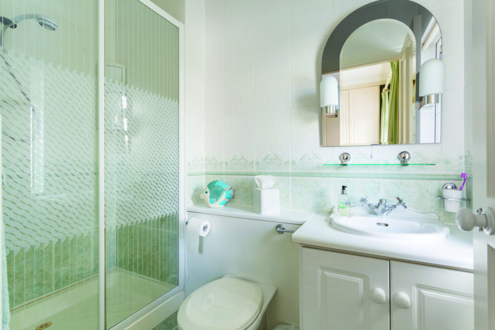
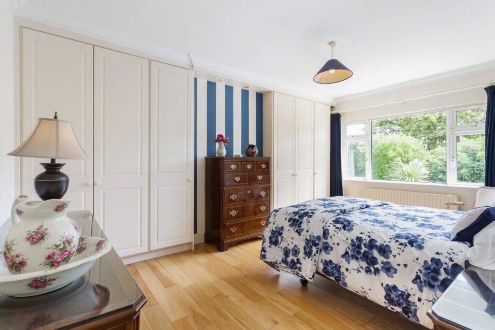
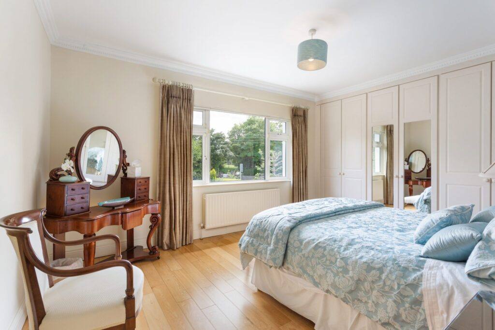
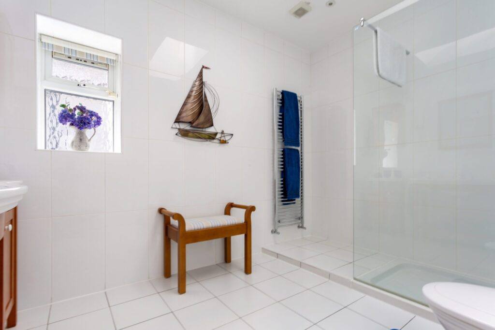
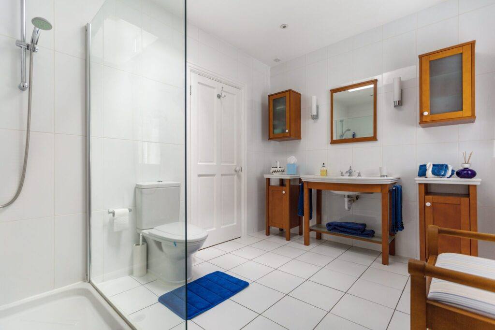
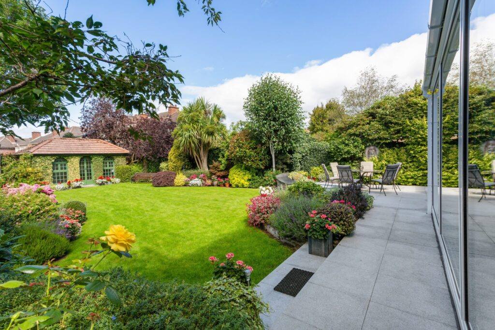
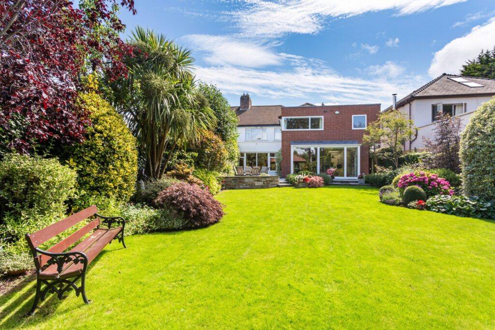
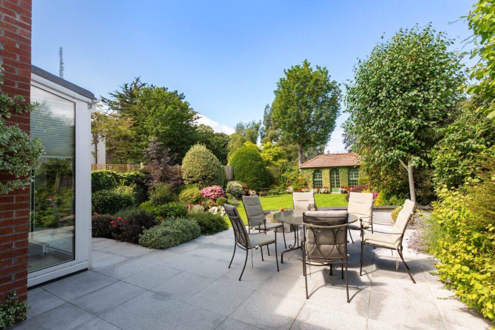



























Description
This very special family home of c.3,300 sq.ft. (c.306 sq.m) which has been extended and remodelled, stands behind electronic security entrance gates with ample private off street parking, and is presented in impeccable decorative condition throughout. Rarely does such a stunning family come to the market with such attention to detail and quality of finish, as is evident in this very stylish Dublin 4 residence.
Accommodation at ground floor level includes a generous reception hall, guest cloaks, sitting room with inbuilt stove to fireplace, study, drawing room, dining room, and an exceptionally spacious and eye catching kitchen / breakfast room which overlooks the superbly landscaped private garden. A utility room is located off the kitchen, and a boot room / store can also be accessed from the front driveway.
At first floor level, the master suite includes a large dressing room and a large full en suite bathroom. There are three further large double bedrooms and one of these is also en suite. An additional large family shower room is also located at this level.
Outside the superbly landscaped rear garden is completely enclosed, is extremely private, and has a large patio area together with a very attractive block built ‘garden house’ with tiled roof.
Double glazed windows, gas fired radiator central heating and an electric car charging point are just a few of the high quality features that this impressive home has to offer.
Some nearby schools include St Michael's College, The Teresian school, Colaiste Iosagain & Colaiste Eoin.
A wealth of amenities are within easy distance, and RTE, Elm Park Golf Club, UCD Belfield, Donnybrook Village, Merrion Shopping Centre and St Vincent’s Hospital are all nearby.
ACCOMMODATION:
Entrance Hall:
19’8” x 7’ 5”
With hardwood floor. Coving to ceiling. Radiator cabinet.
Study:
12’ 0” x 8’ 7”
With built in desk, shelving & drawers. Hardwood floor. Coving to ceiling.
Guest w/c:
With w/c & washbasin. Ceramic wall & floor tiles.
Cloaks / Storage closet:
Full height under stairs storage closet.
Sitting room:
16’ 3” x 12’ 3”
With marble fireplace with inset stove. Hardwood floor. Coving to ceiling.
Drawing room:
16’ 7” x 13’ 9”
Feature marble fireplace. Open plan to Dining room. Hardwood floor. Coving to ceiling. Recessed ceiling lights
Dining Room:
15’ 6” x 13’ 9”
With sliding patio door to patio area. Feature stained glass skylight. Recessed ceiling lights. Hardwood floor. Coving to ceiling.
Kitchen/B’fast room:
32’ 0” x 20’10”
With extensive range of fitted kitchen cabinets by Andrew Ryan Kitchens incorporating oven, hob, hood & microwave & granite worktops. PVC double glazed door to back garden. Hardwood and ceramic floor. Underfloor heating. Coving to ceiling. Recessed ceiling lights.
Utility room:
9’ 9” x 7’ 8”
With fitted presses. Plumbed for washing machine. Sink unit. Roof light. Ceramic floor tiles. Walls part tiled. Recessed ceiling lights. Door to side entrance.
Store:
9’ 4” x 8’ 4”
With double doors opening to front driveway. Storage presses. Tiled floor.
Landing:
Large landing with stained glass leaded window. Coving to ceiling. Hardwood floor.
Hot Press:
Bedroom 1:
16’ 7” x 12’10”
Large double room with hardwood floor. Coving to ceiling.
Dressing Room:
10’ 2” x 9’ 6”
With built in sliding wardrobes. Roof light. Hardwood floor. Recessed ceiling lights.
EnSuite:
11’10” x 9’ 3”
With corner jacuzzi bath. Stand in shower, w/c & washbasin. Underfloor heating. Heated towel rail. Recessed ceiling lights. Storage press. Ceramic wall & floor tiles.
Bathroom:
10’ 8” x 8’ 2”
With walk in shower, w/c & washbasin. Underfloor heating. Heated towel rail. Recessed ceiling lights. Ceramic wall & floor tiles.
Bedroom 2:
13’ 5” x 10’ 8”
With built in wardrobes & dressing table. Hardwood floor. Coving to ceiling.
EnSuite:
7’ 8” x 4’ 4”
With walk in shower, w/c & washbasin in vanity unit. Ceramic wall & floor tiles.
Bedroom 3:
16’ 8” 12’ 5”
With built in wardrobes. Hardwood floor. Coving to ceiling.
Bedroom 4:
14’ 6” x 12’ 5”
With built in wardrobes. Hardwood floor. Coving to ceiling.
SOME FEATURES:
- Electronic entrance gates
- Ample private off street car parking
- Electric car charging point
- Video security intercom
- Intruder alarm
- Gas fired radiator central heating
- Underfloor heating to Kitchen, Main bedroom en suite & family bathroom
- PVC double glazed windows
- Wood panelled internal doors
- Underfloor & Attic insulation
- Hardwood floors
- Large patio area to back garden
- Mature back garden c.71’ long
- Side entrance
- Outside water taps
- Block built garden shed with tiled roof
VIEWING:
By appointment.
NOTICE:
Please note we have not tested any apparatus, fixtures, fittings, or services relating to this property. Interested parties must undertake their own investigation into the working order of these items. All descriptions, dimensions, areas, references to conditions and permissions for use and occupation, all measurements are approximate, and photographs & floorplans are provided for guidance only. Interested parties should satisfy themselves by independent verification as to the accuracy of the measurements and overall area as stated and the accuracy of the fixtures and fittings as described. O'Mahony Auctioneers for themselves and for the seller of this property whose agents they are give notice that the introduction and the particulars are intended to give a fair and substantially correct overall description for the guidance of any intending purchaser and do not constitute any part of any offer or contract. No responsibility is assumed for the accuracy of individual items.
Dublin 4 Neighbourhood Guide
Explore prices, growth, people and lifestyle in Dublin 4.