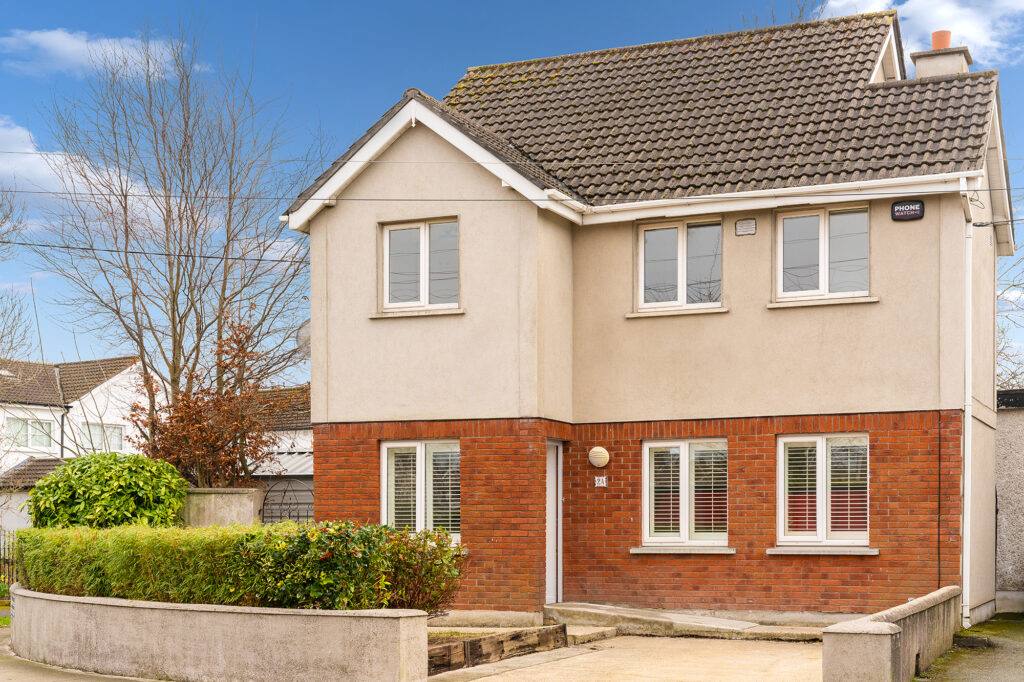
2a Acorn Road, Dundrum, Dublin 16, D16 WV62
2a Acorn Road, Dundrum, Dublin 16, D16 WV62
Price
Price on Request
Type
Detached House
Status
Sold
BEDROOMS
3
BATHROOMS
3
BER

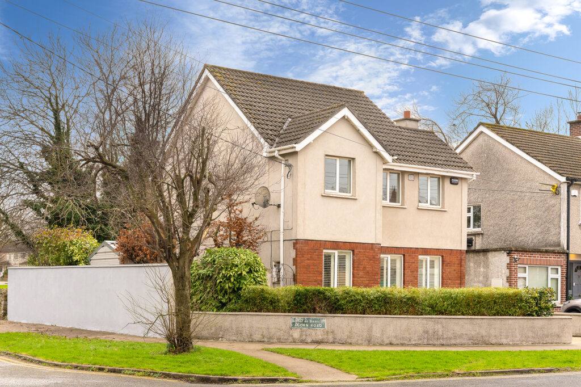
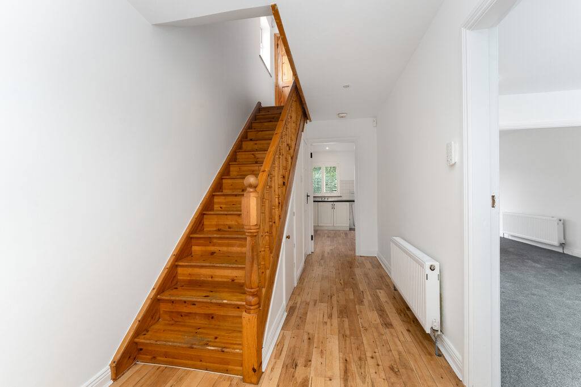
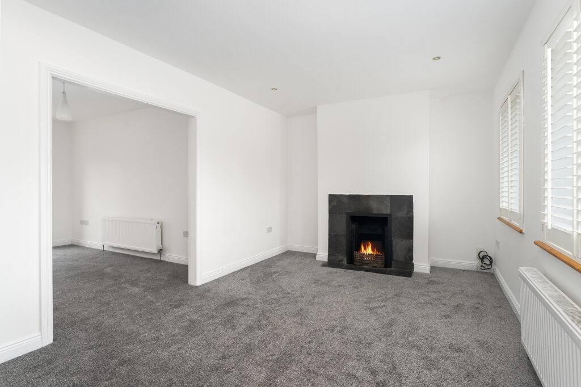
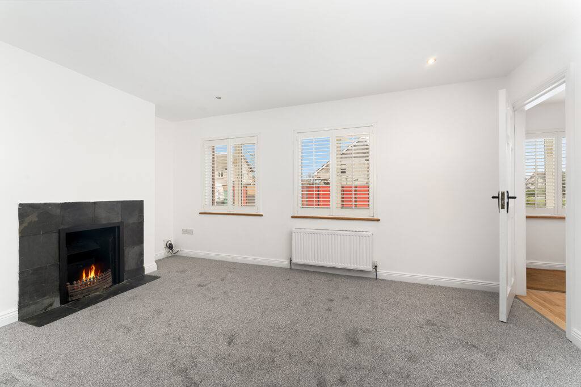
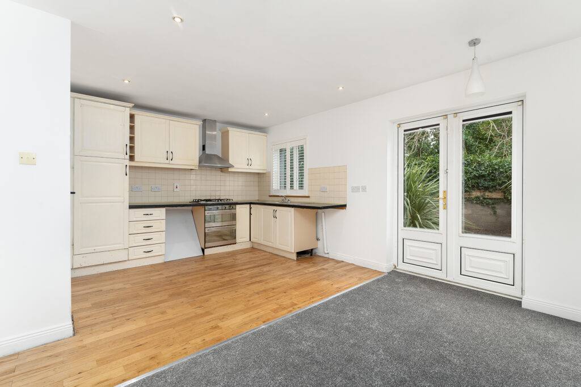
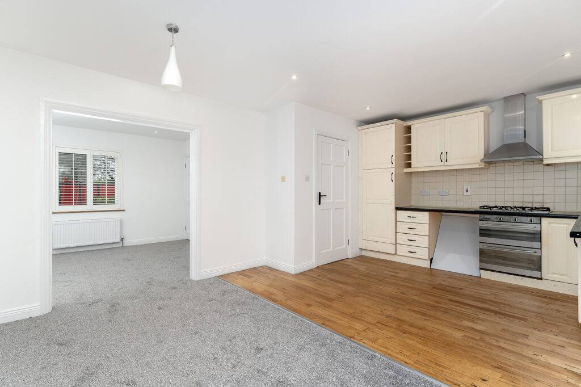
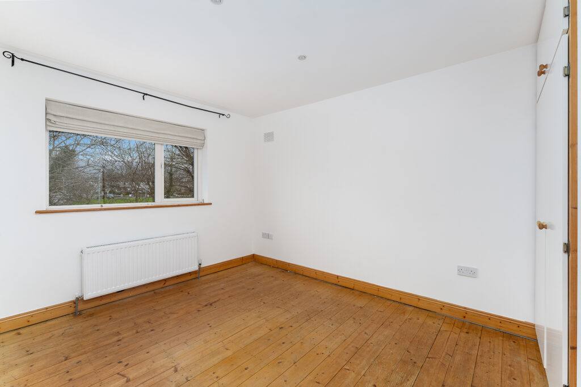
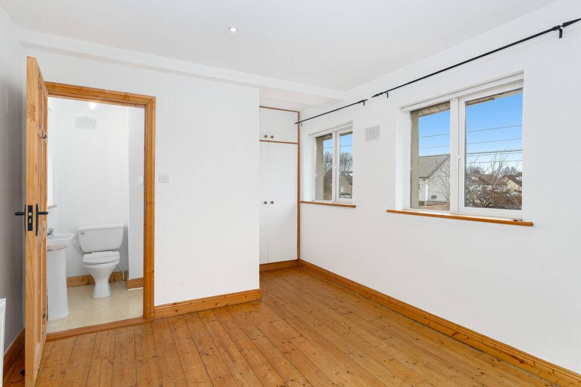
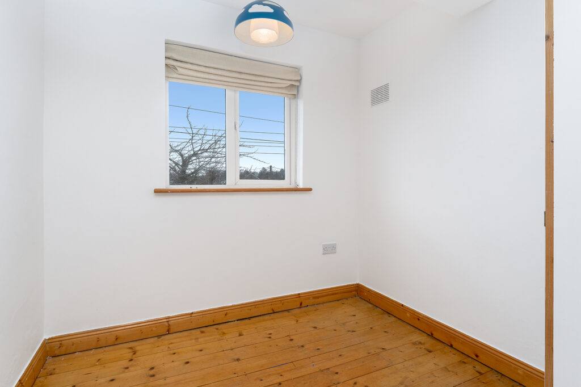
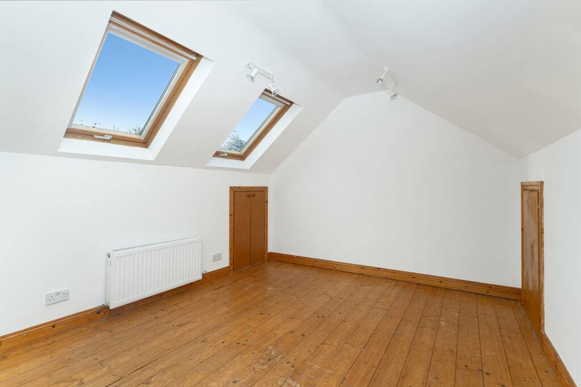
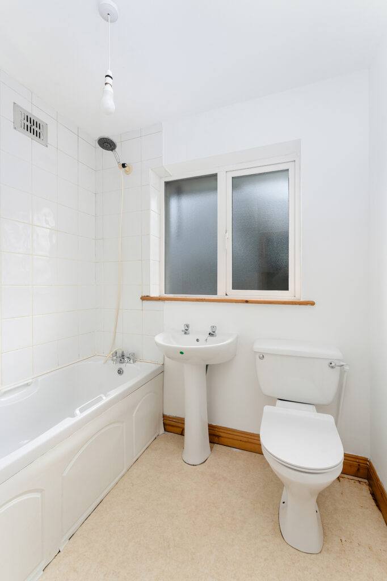
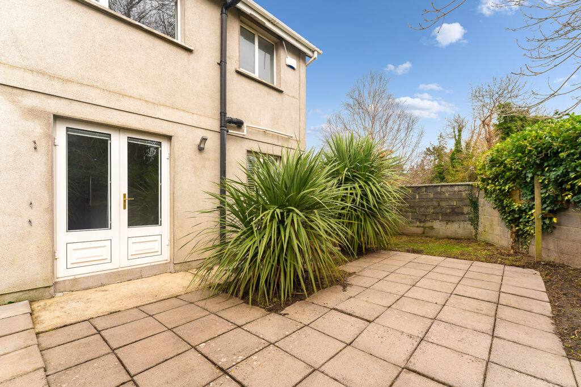
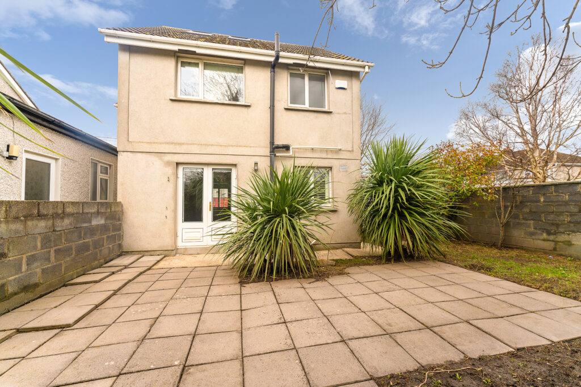
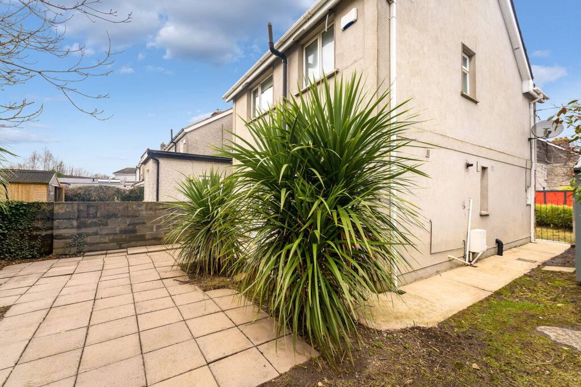
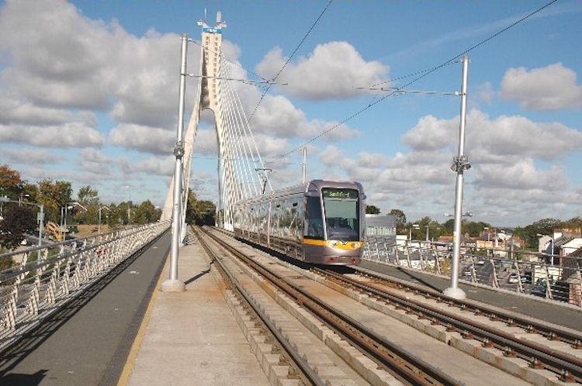
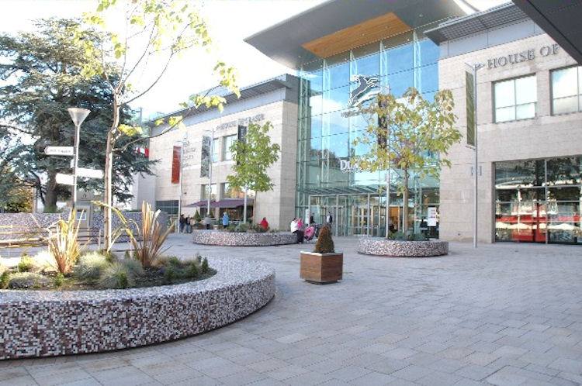
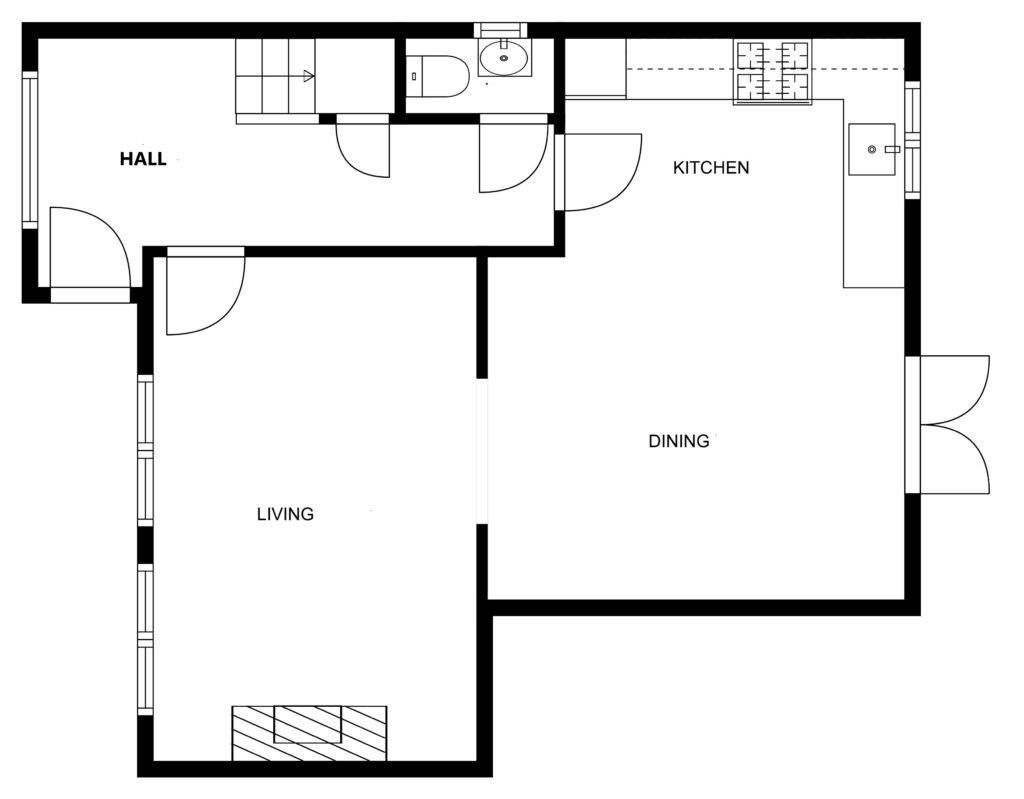
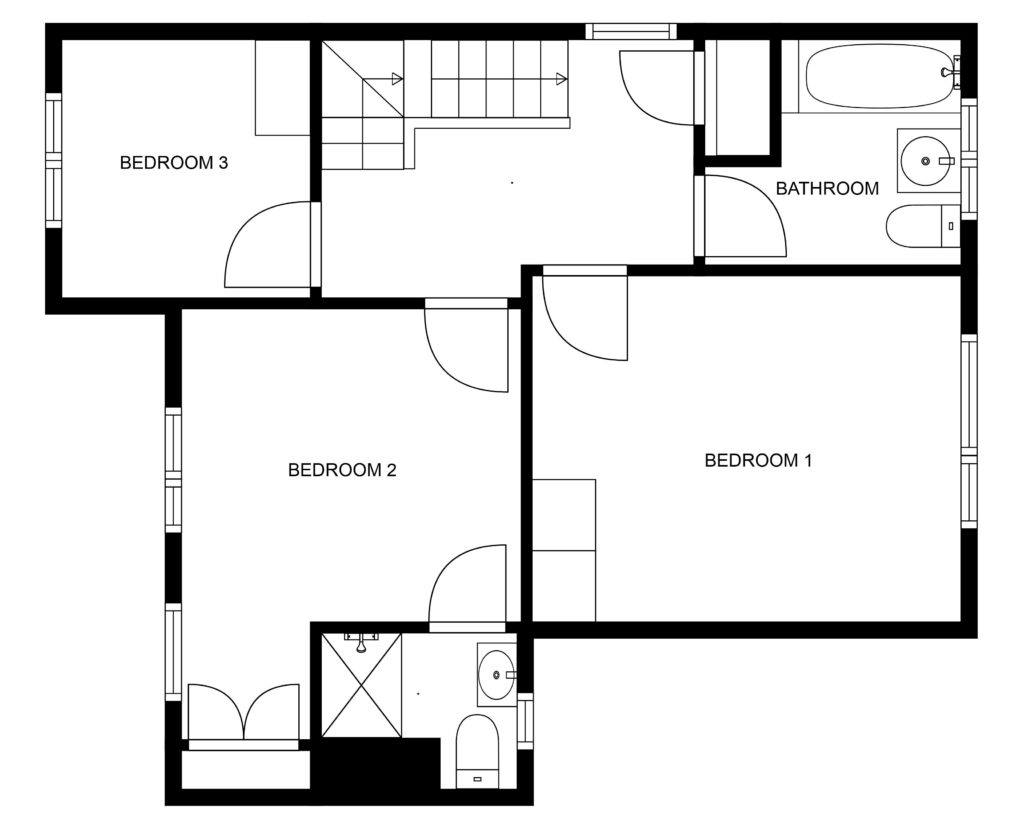
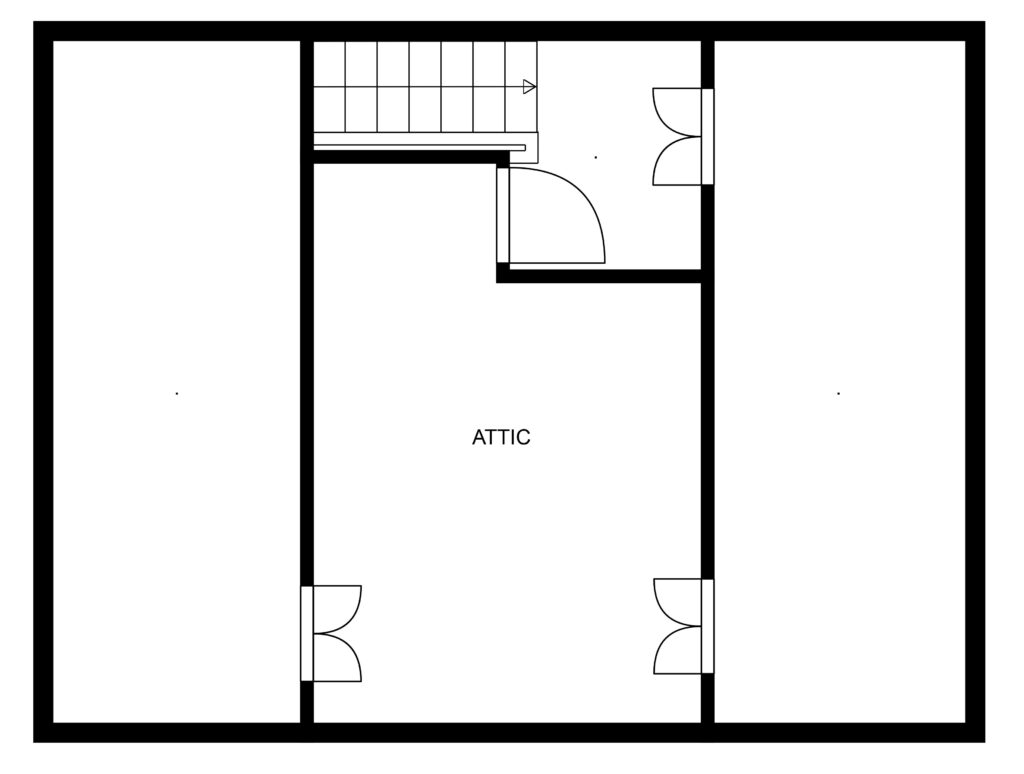




















Description
This spacious 3 bedroomed detached family home of c.94 sq.m. (c.1,011 sq.ft.) + Attic area of c.21 sq.m (c.228 sq.ft.) built c.1996, is situated in a mature residential setting, is adjacent to a wonderful range of local amenities and features a walled, sunny, South facing back garden with side entrance access.
The ground floor comprises entrance hall, guest cloaks, sitting room with fireplace, large open plan kitchen / breakfast room. There are 3 bedrooms (1 En Suite) and bathroom on the first floor level, and a full stairs leads to the attic area.
Dundrum Town Centre with its vast array of boutiques, shops, cinema, restaurants, bars and cafes is only a short walk, and the LUAS at Balally and Dundrum are a 10 minute stroll.
Amenities abound in the area with the Dundrum Family Recreation Centre (DFRC) offering many sporting activities and swimming pool, just a few hundred metres away. Local shopping is just around the corner on Ballinteer Avenue, and a vast selection of schools are nearby. The area is served with excellent transport links and offers easy access to the M50 and N11.
ACCOMMODATION:
Hall:
5.00 x 2.10
With wood floor. Understairs storage closet.
Guest w/c:
With w/c & washbasin.
Sitting Room:
4.83 x 3.12
With open fireplace. Window shutters.
Kitchen / Breakfast room:
5.42 x 4.00
With fitted kitchen presses. Walls part tiled. Plumbed for washing machine & dishwasher. Double patio doors to back garden.
Bedroom 1:
3.98 x 3.18
Double bedroom with bult in wardrobe. Wood floor.
Bedroom 2:
3.12 x 3.09 (min.)
Double bedroom with built in wardrobe. Wood floor.
En Suite:
1.88 x 1.34
With shower, w/c & washbasin.
Bedroom 3:
2.41 x 2.37
Bathroom:
2.33 x 2.10
With bath, w/c & washbasin. Walls part tiled.
Attic:
4.34 x 3.13
With wood floor. Velux roof lights. Eaves storage.
SOME FEATURES:
● PVC double glazed windows
● Gas fired radiator central heating
● Newly decorated
● Side entrance
● South facing walled back garden
● Guest Cloaks
● En Suite
● New carpet to Dining & Living
● Garden shed included in sale
● Attic with full stairs access
● Adjacent to two green open spaces
● Window shutters included in sale
● Short walk to Dundrum & LUAS
● Built c.1996
Gross Internal Area:
c. 115 sq.m. (c.1,239 sq.ft.) including Attic.
B.E.R.:
C3
No.117110692
EPI: 207.53 kWh/m²/yr
NOTICE:
Please note we have not tested any apparatus, fixtures, fittings, or services relating to this property. Interested parties must undertake their own investigation into the working order of these items. All descriptions, dimensions, areas, references to conditions and permissions for use and occupation, all measurements are approximate, and photographs & floorplans are provided for guidance only. Interested parties should satisfy themselves by independent verification as to the accuracy of the measurements and overall area as stated and the accuracy of the fixtures and fittings as described. O'Mahony Auctioneers for themselves and for the seller of this property whose agents they are give notice that the introduction and the particulars are intended to give a fair and substantially correct overall description for the guidance of any intending purchaser and do not constitute any part of any offer or contract. No responsibility is assumed for the accuracy of individual items.
Dundrum Neighbourhood Guide
Explore prices, growth, people and lifestyle in Dundrum.