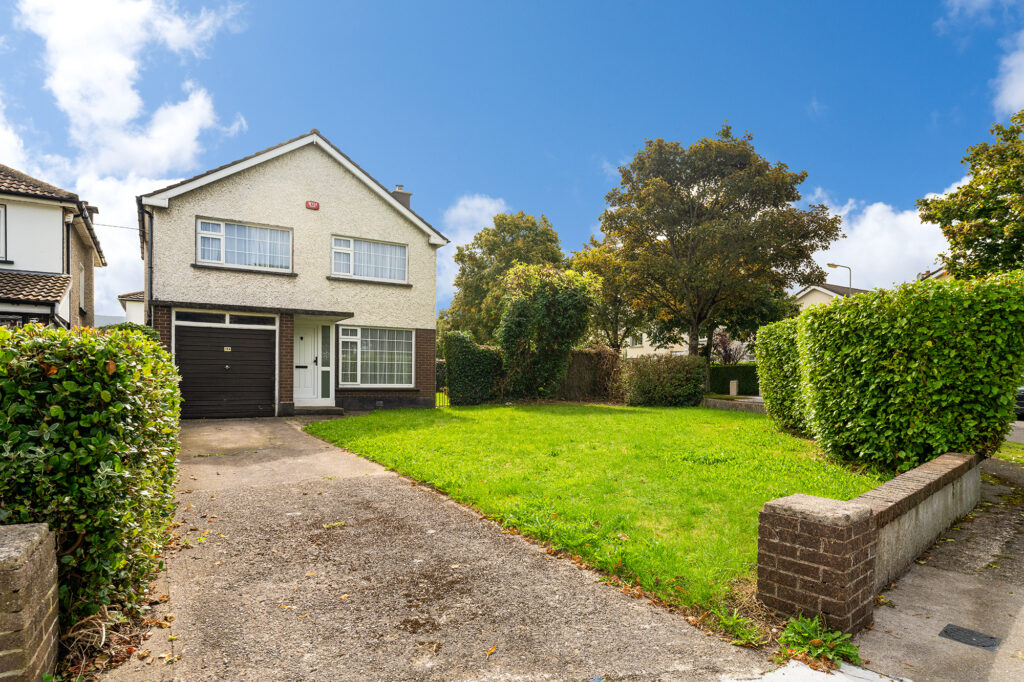
194 Moyville, Rathfarnham, Dublin 16, D16 KH96
194 Moyville, Rathfarnham, Dublin 16, D16 KH96
Price
Price on Request
Type
Detached House
Status
Sold
BEDROOMS
4
BATHROOMS
2
Size
c.120 sq.m.
BER

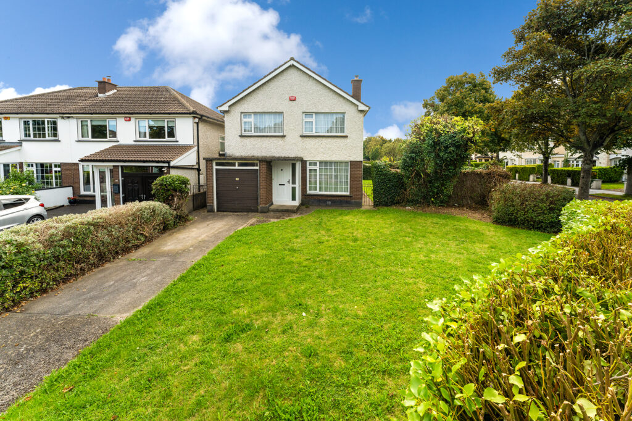
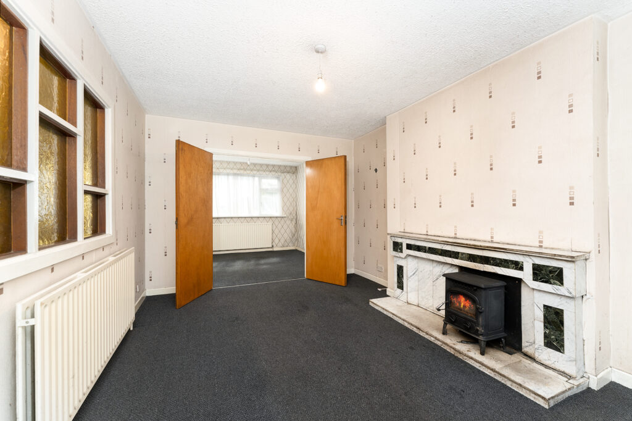
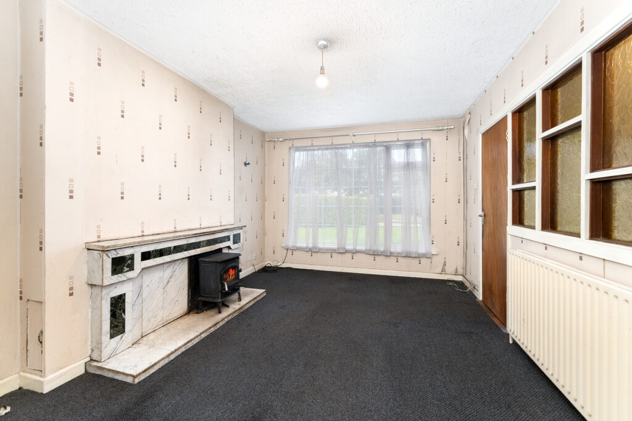
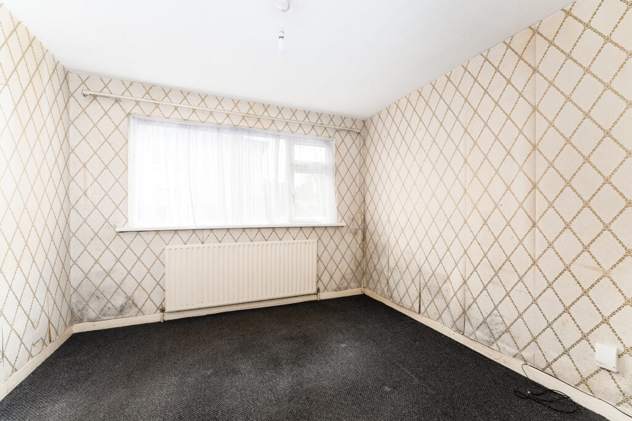
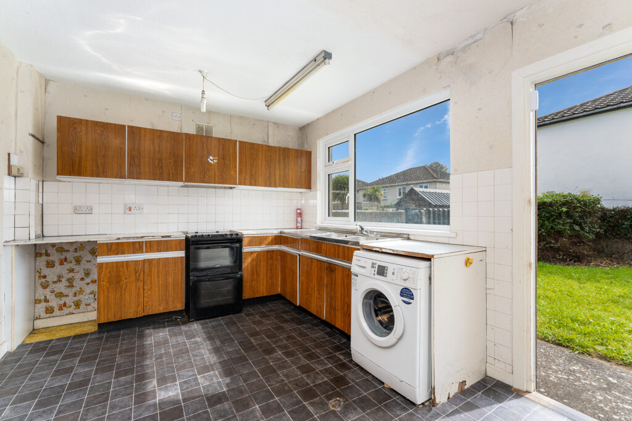
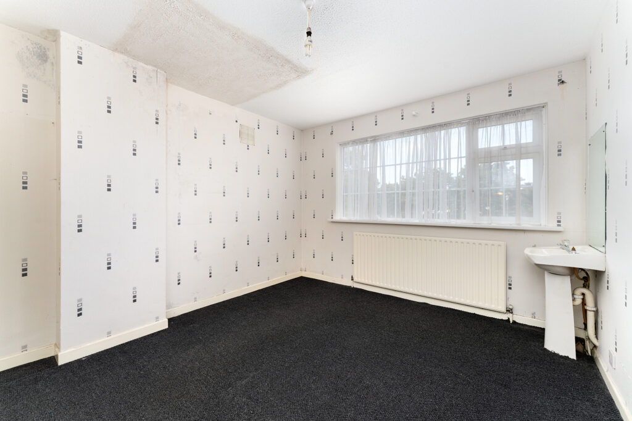
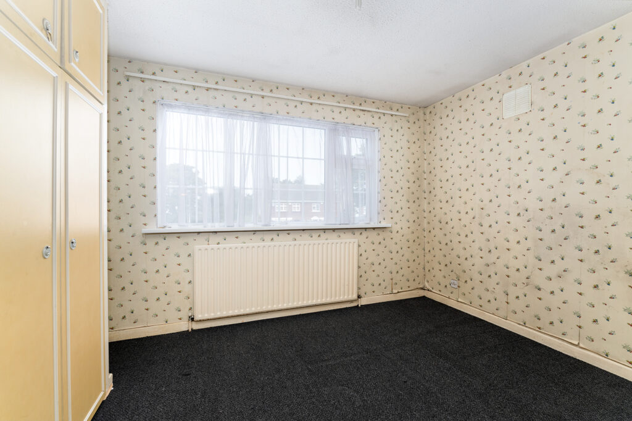
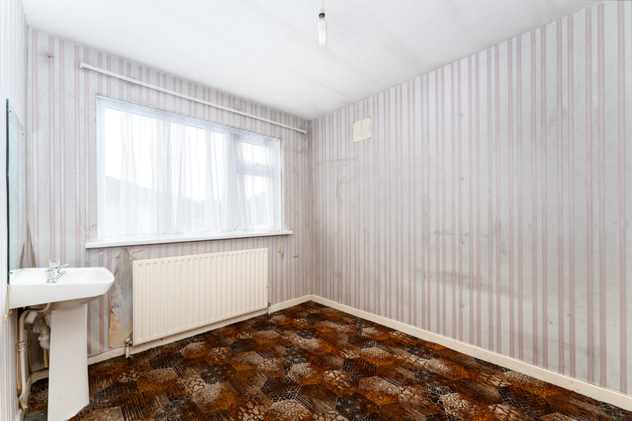
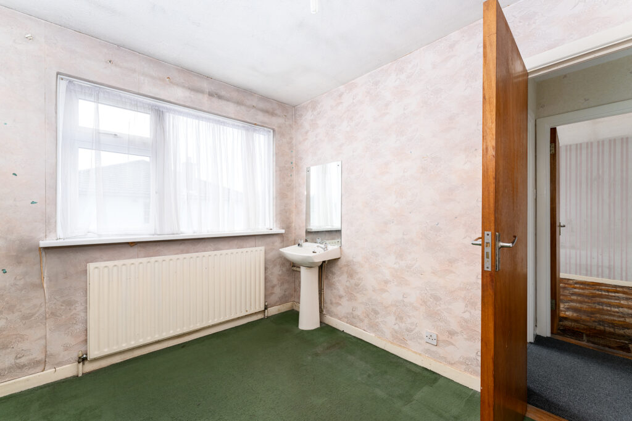
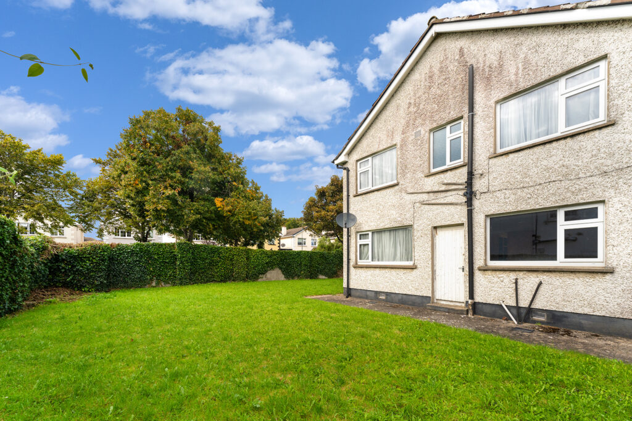
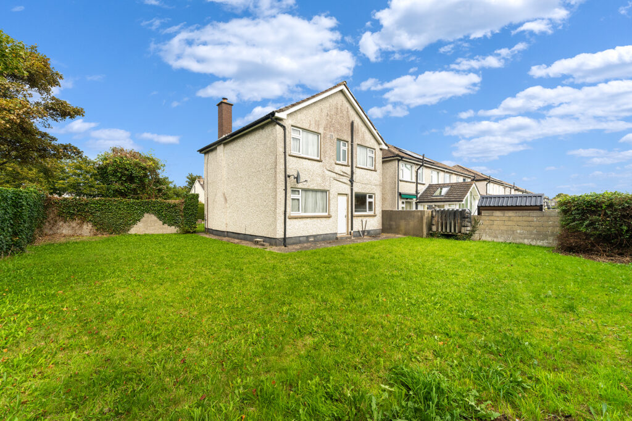
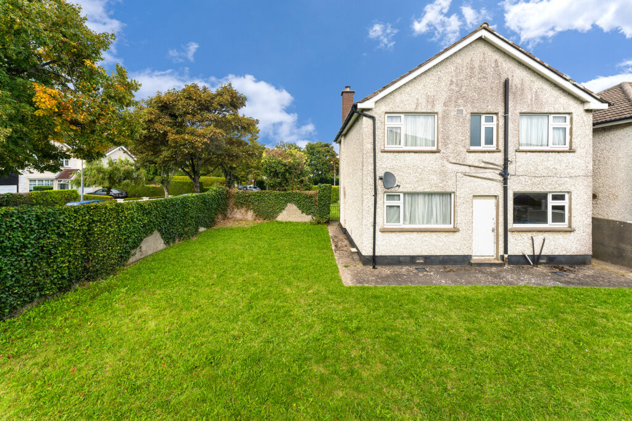
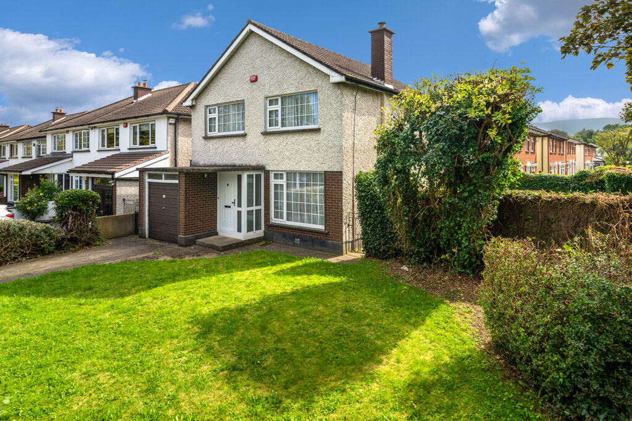
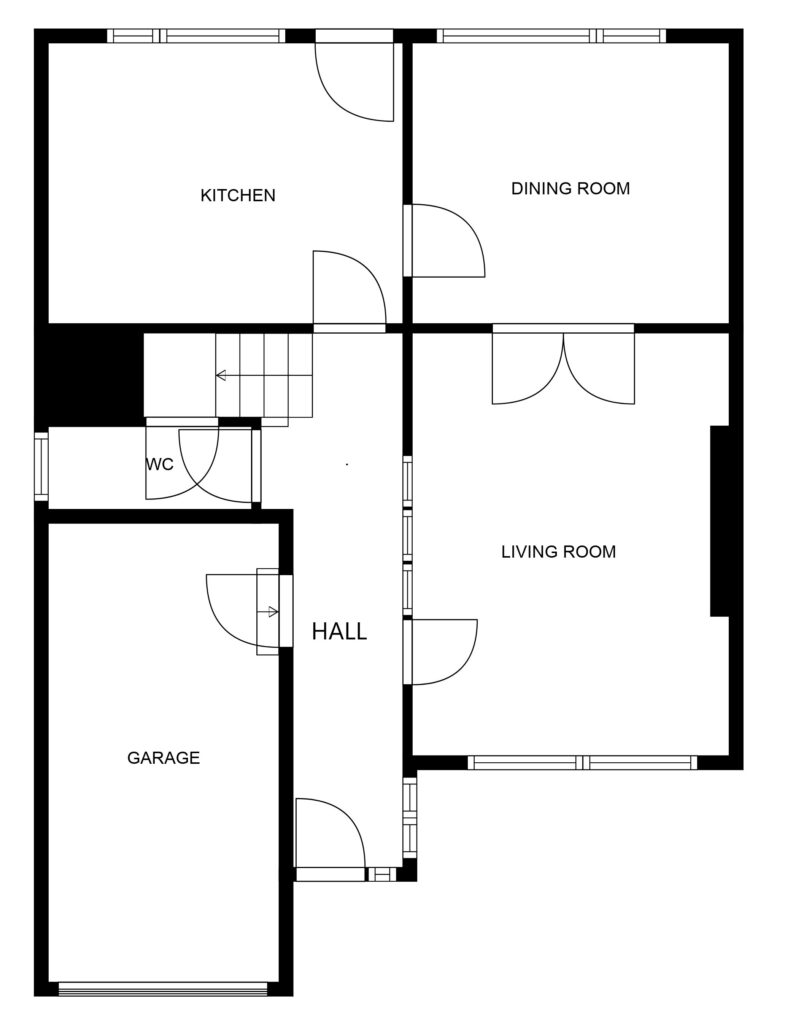
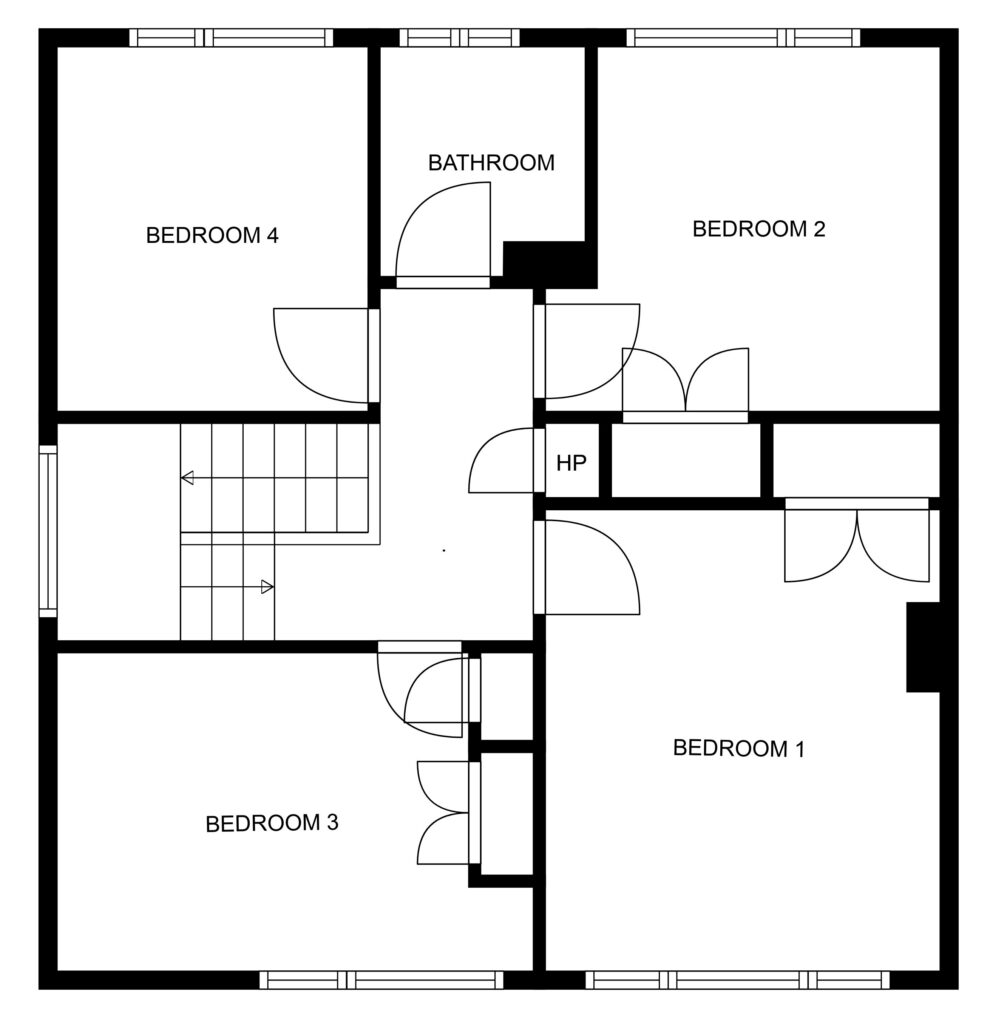
















Description
Standing on an extensive corner site in this mature development, this detached four bedroomed family home offers obvious development potential (subject to any necessary planning consent). Although requiring modernisation, this property offers an opportunity to upgrade and extend to your own specification.
Accommodation throughout is well proportioned and includes guest cloaks, sitting room, dining room, kitchen / breakfast room, four bedrooms, bathroom and garage. Windows are PVC double glazed and central heating is by oil fired radiators.
Marlay Park, with its 50 acres of walkways, athletic facilities, and weekend market is nearby and offers a wealth of amenities, as is St. Endas Park.
Nutgrove, Knocklyon and Rathfarnham Shopping Centres are within easy reach, as is Dundrum Town Centre, and neighbourhood stores are just a few minutes away on Taylors Lane. A number of primary and secondary schools are within easy reach and there is excellent access to public transport that provide access to the City Centre including bus numbers 15b, 161, 175, 75 & 61.
ACCOMMODATION:
Hall:
5.76 x 1.14
With PVC entrance door. Door to Garage.
Guest w/c:
With w/c & washbasin. Understairs storage closet
Living Room:
4.65 x 3.28
With stove fitted to fireplace. Double doors to Dining room.
Dining Room:
3.28 x 3.02
With door to Kitchen.
Kitchen / Breakfast Room:
3.82 x 3.05
With fitted kitchen presses. Door to garden.
Bedroom 1:
3.81 x 3.29
Double bedroom with bult in wardrobe.
Bedroom 2:
3.26 x 3.28
Double bedroom with built in wardrobes & washbasin.
Bedroom 3:
3.81 x 2.77
With built in wardrobes & washbasin.
Bedroom 4:
3.03 x 2.51
With washbasin.
Bathroom:
1.97 x 1.89
With bath, w/c & washbasin. Ceramic wall tiles.
Garage:
5.0 x 2.43
With up & over garage door
SOME FEATURES:
● Large corner site with potential to extend subject to p.p.
● PVC double glazed windows
● Oil fired central heating
● Garage
● Two side entrances
● Off street parking
● Guest w/c
● Intruder alarm
● Private South West facing back garden
Gross Internal Area:
c.120 sq.m. (c.1,292 sq.ft.) Incl. Garage
B.E.R.: F.
No.116773920 EPI: 423.37 kWh/m²/yr
NOTICE:
Please note we have not tested any apparatus, fixtures, fittings, or services relating to this property. Interested parties must undertake their own investigation into the working order of these items. All descriptions, dimensions, areas, references to conditions and permissions for use and occupation, all measurements are approximate, and photographs & floorplans are provided for guidance only. Interested parties should satisfy themselves by independent verification as to the accuracy of the measurements and overall area as stated and the accuracy of the fixtures and fittings as described. O’Mahony Auctioneers for themselves and for the seller of this property whose agents they are give notice that the introduction and the particulars are intended to give a fair and substantially correct overall description for the guidance of any intending purchaser and do not constitute any part of any offer or contract. No responsibility is assumed for the accuracy of individual items.