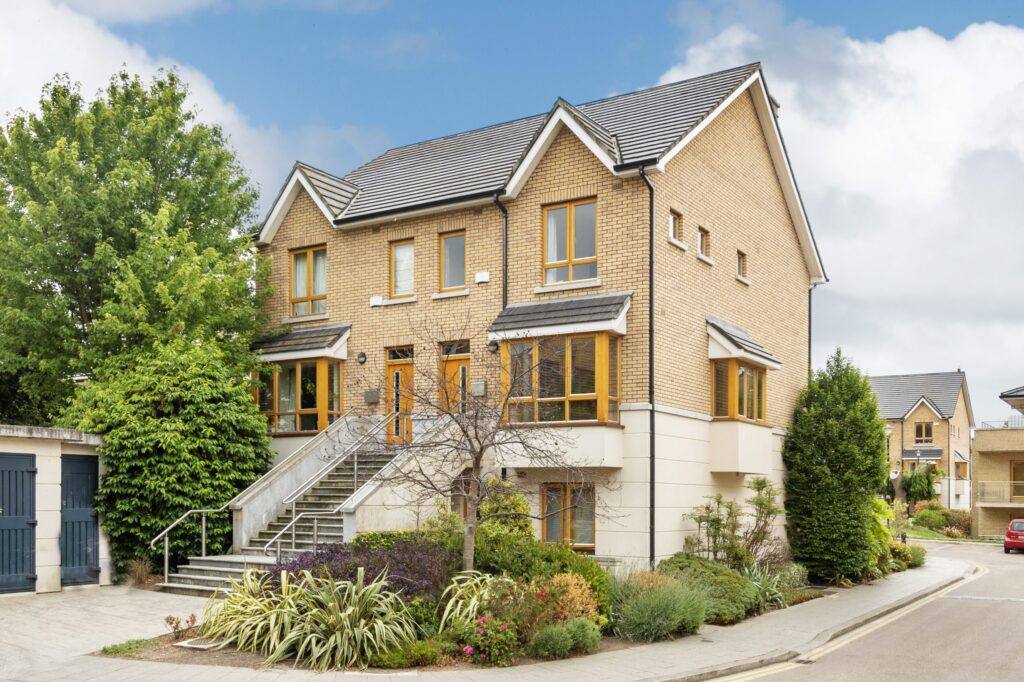
182 Trimbleston, Goatstown, Dublin 14
182 Trimbleston, Goatstown, Dublin 14
Price
Price on Request
Type
Duplex House
Status
Sold
BEDROOMS
3
BATHROOMS
3
Size
111 sq. m
BER

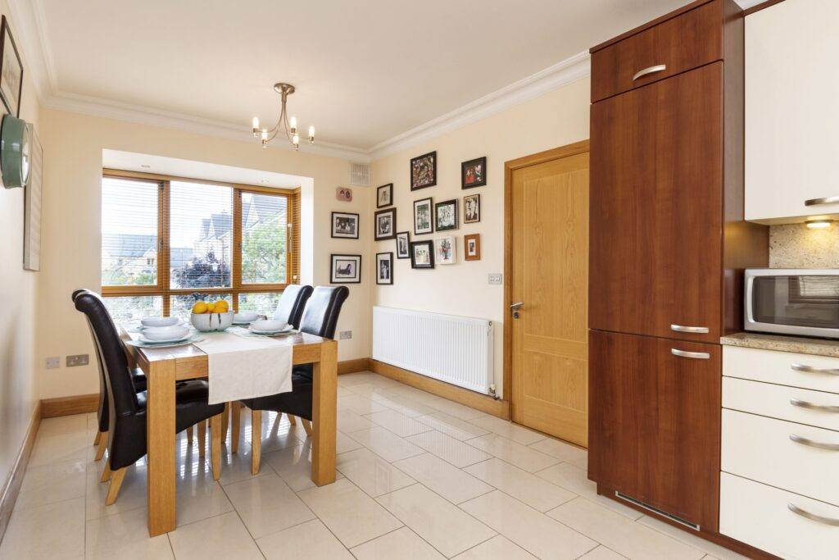
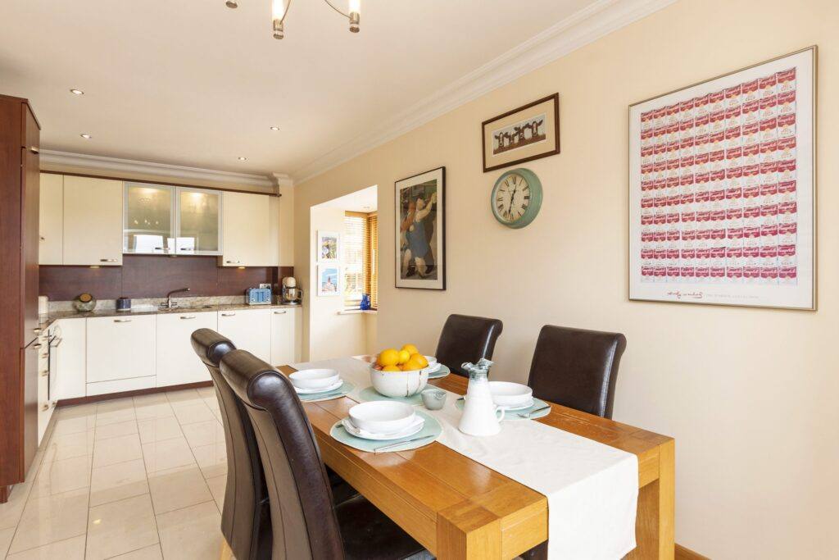
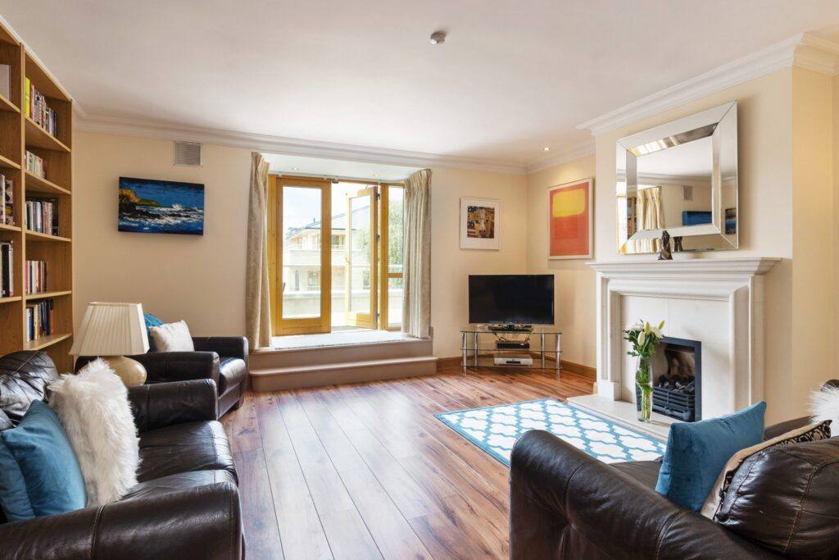
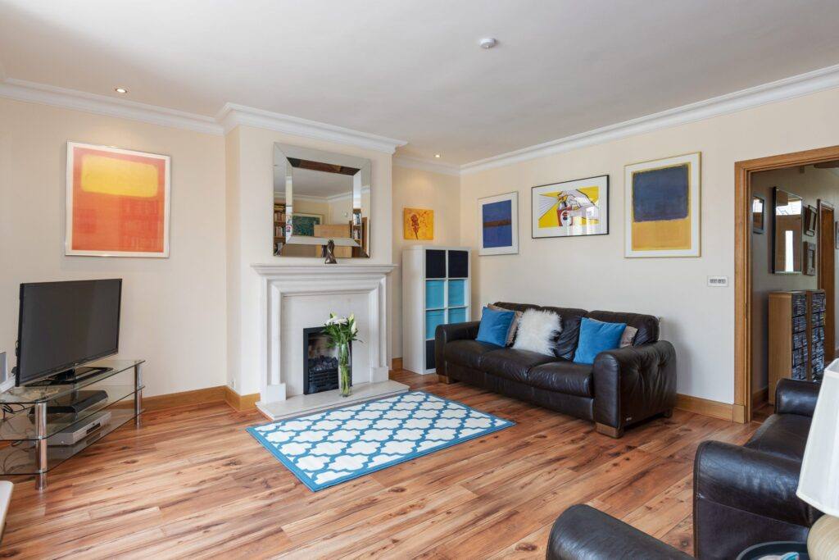
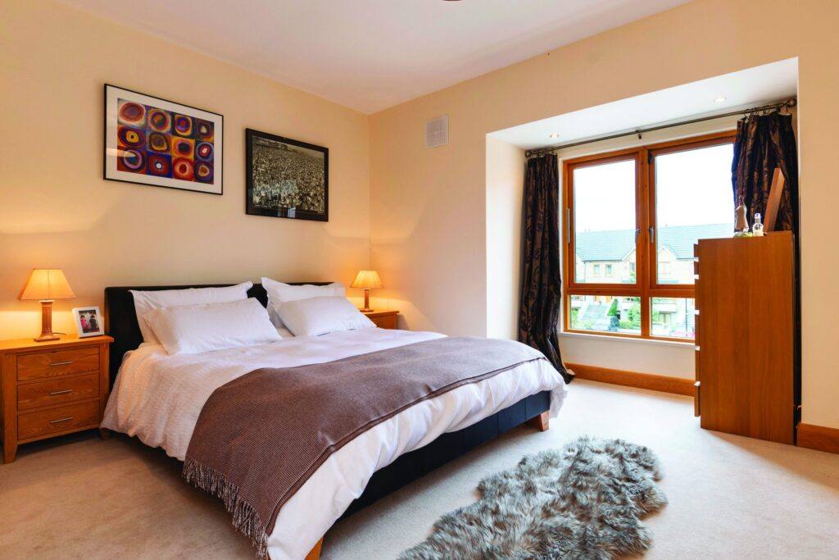
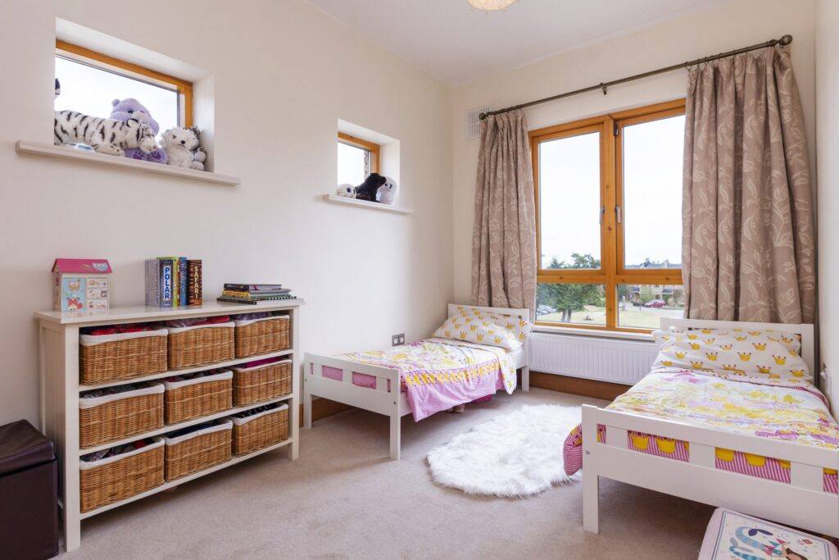
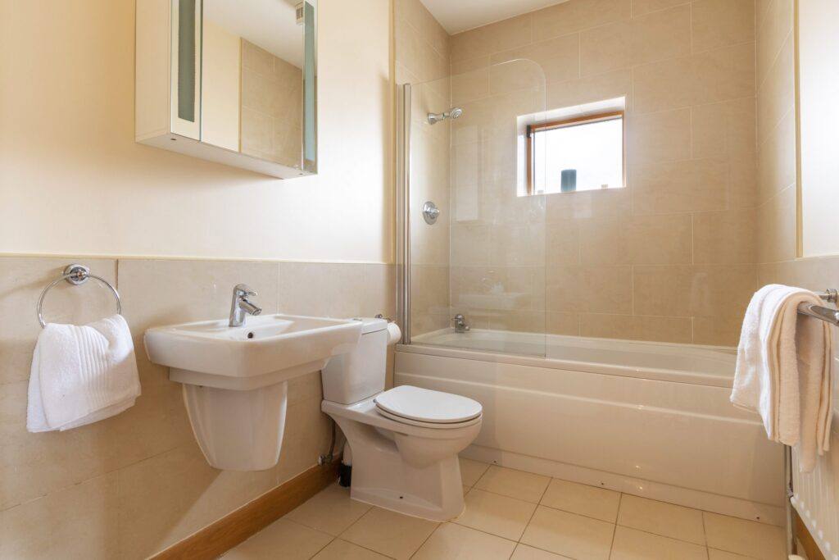
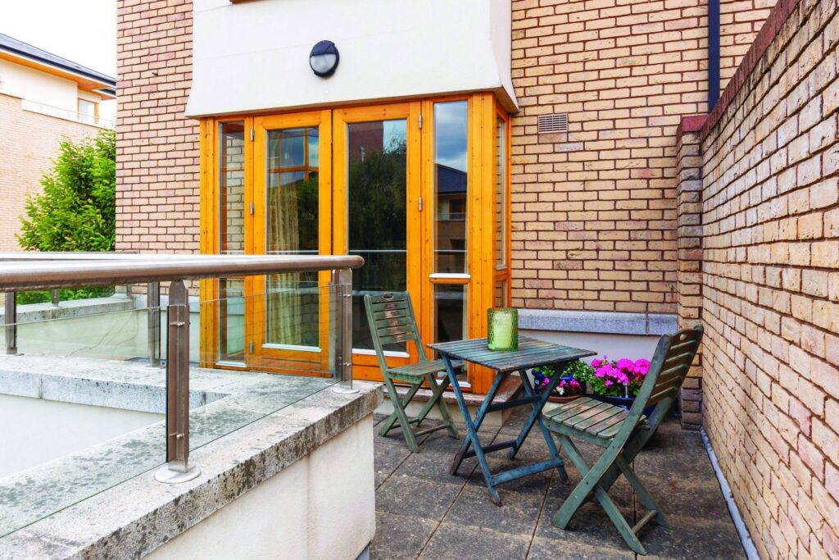









Description
Sorohan built spacious semi-detached townhouse of c.111 sq.m. (c.1,198 sq.ft.) presented in excellent decorative condition and featuring a large, sunny, South West facing balcony, together with a designated parking space. Trimbleston is a superbly maintained development with mature trees, shrubbery, water features and open green spaces and is located on Goatstown Road, midway between Clonskeagh Village and Goatstown crossroads.
This sought after location offers the convenience of a host of amenities including Stillorgan Village, Dundrum Town Centre, Clonskeagh Village with its local shopping and David Lloyd Sports Club is just a few minutes away. A number of fine schools are nearby including Our Lady’s Grove, Mount Anville, St Kilians & Oatlands.
Transport is well catered for with LUAS at Windy Arbour and Dundrum, a bus service on Goatstown Road and a bus terminus in Clonskeagh Village. UCD is just a short stroll away and is served by a bicycle lane, and there is very easy access to the M50 and N11.
ACCOMMODATION:
Hall:
19’ 2” x 6’ 0”
With Rationale double glazed entrance door. Coving to ceiling. Wood floor. Understairs storage closet.
Guest w/c:
With w/c & washbasin. Tiled floor. Walls part tiled.
Living Room:
16’ 3” x 15’ 5”
Feature fireplace (with piping for inset coal effect gas fire). Coving to ceiling. Recessed ceiling lights. Wood floor. Double doors to large Balcony.
Kitchen/Dining:
21’ 6” x 12’ 0” (max. into bays)
With range of fitted kitchen units incorporating integrated Oven, Hob & Hood, integrated Fridge / Freezer & integrated washing machine. Plumbed for dishwasher. Ceramic floor tiles. Recessed ceiling lights. Coving to ceiling.
Bedroom 1:
14’ 8” x 14’ 0” (into bay)
Double bedroom with range of built in wardrobes and bay window.
En Suite:
With full stand in shower, w/c & washbasin. Ceramic floor tiles. Walls part tiled.
Bedroom 2:
13’ 2” x 9’ 4”
Double bedroom with built in wardrobes.
Bedroom 3:
9’ 0” x 7’ 8”
With built in wardrobe.
Bathroom:
9’ 3” x 5’11”
With bath (shower fitting), w/c & washbasin. Ceramic floor tiles. Walls part tiled.
Hot Press
FEATURES:
- Designated car parking space
- Large sunny South West facing Balcony
- Rationale double glazed windows
- Gas fired radiator central heating
- Guest Cloaks
- En Suite to Master Bedroom
- Large bright Kitchen / Breakfast Room
- Hardwood internal doors
- Floored Attic
- Intruder alarm
- Carpets, Curtains & Window Blinds included in sale
- Superbly maintained, landscaped grounds
- Montessori school on site (Our Lady’s Grove)
- Current Annual Service Charge €1,054.43.
NOTICE:
Please note we have not tested any apparatus, fixtures, fittings, or services relating to this property. Interested parties must undertake their own investigation into the working order of these items. All descriptions, dimensions, areas, references to conditions and permissions for use and occupation, all measurements are approximate, and photographs & floorplans are provided for guidance only. Interested parties should satisfy themselves by independent verification as to the accuracy of the measurements and overall area as stated and the accuracy of the fixtures and fittings as described. O'Mahony Auctioneers for themselves and for the seller of this property whose agents they are give notice that the introduction and the particulars are intended to give a fair and substantially correct overall description for the guidance of any intending purchaser and do not constitute any part of any offer or contract. No responsibility is assumed for the accuracy of individual items.
Goatstown Neighbourhood Guide
Explore prices, growth, people and lifestyle in Goatstown.