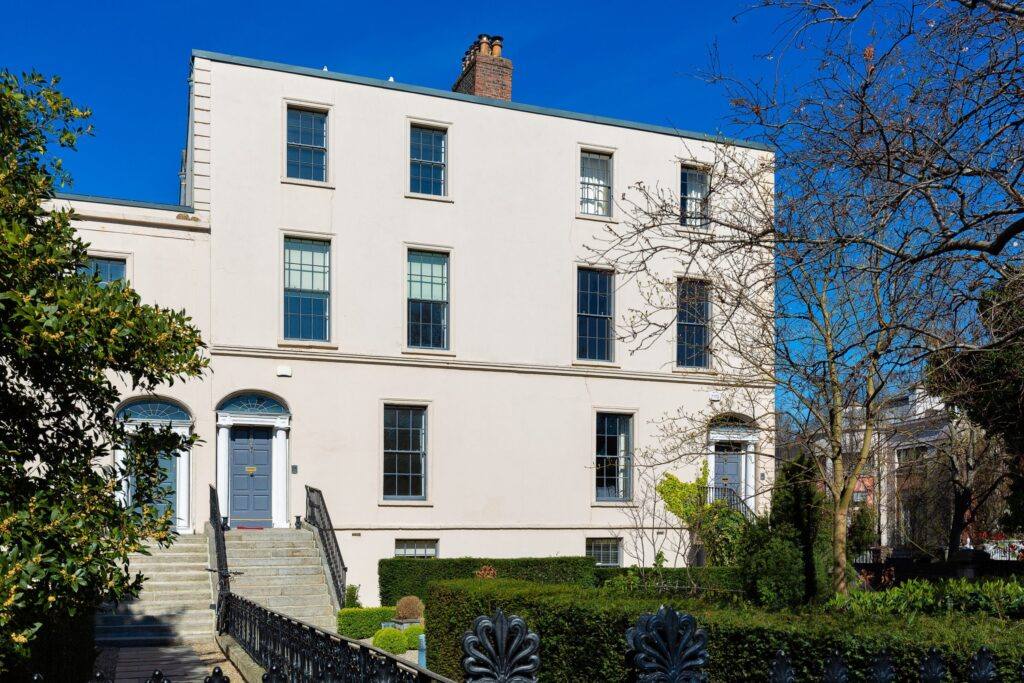
100a Elysium, Burlington Road, Dublin 4
100a Elysium, Burlington Road, Dublin 4
Price
Price on Request
Type
Apartment
Status
Sold
BEDROOMS
2
BATHROOMS
2
Size
c.118 sq.m.
BER


Description
Distinctively different …..… this very large c.118 sq.m. (c.1,270 sq.ft.) two double bedroomed, immaculately presented apartment, is situated in an enviable Dublin 4 location, and forms part of the Elysium Terrace development of Townhouses and Apartments completely restored in 2005 under the direction of O’Mahony Pike Architects.
The building dates from 1840 and 100A is the essence of elegant City living, combining wonderful fully restored period features including very generous room proportions together with sash windows and a very spacious, sunny, South facing terrace.
Prominently located on what is without doubt one of Dublin’s most enviable addresses and convenient location with every possible amenity within easy walking distance, including Grafton Street, Baggot Street, Donnybrook, St Stephens Green and Ballsbridge.
Fitzwilliam Lawn Tennis Club and Herbert Park are within walking distance and the City’s premier restaurants, bars and cafes are all on the doorstep as are many galleries, museums and theatres.
ACCOMMODATION:
Hall:
With hardwood floor. Recessed ceiling lights. Hot press.
Kitchen / Living Room:
23’ 0” x 16’ 3”
With hardwood floor. Range of fitted kitchen cabinets with granite worktop, incorporating gas hob, & hood. Integrated AEG oven & microwave, dishwasher & fridge freezer. Island unit with granite worktop. Fireplace with log effect gas fire. Bay window.
Utility Room:
10’ 6” x 5’ 8”
Large utility room plumbed for washing machine. Sink unit with granite worktop. Hardwood floor. Door to outdoor terrace.
Bedroom 1:
16’ 0” x 14’ 4”
Generous double bedroom with range of built in wardrobes & drawers. Recessed ceiling lights. Fireplace.
Bedroom 2:
16’0” x 14’ 3”
(into bay)
Double bedroom with recessed ceiling lights. Double glazed windows.
En Suite:
8’ 1” x 3’ 5”
With shower, w/c & washbasin. Ceramic wall & floor tiles. Recessed ceiling lights.
Bathroom:
7’ 7” x 4’ 5”
With bath, w/c & washbasin. Ceramic wall & floor tiles. Recessed ceiling lights.
FEATURES:
- Presented in impeccable decorative condition
- Large South facing terrace
- Sash windows
- Underfloor heating in Bathroom & EnSuite
- Gas fired radiator central heating
- Brass sockets & switches
- Built in sound system to all rooms
- Intruder alarm (Eircom Phone Watch)
- Security intercom
- Hardwood Floors
- Current annual service charge c.€2,457
- Carpets & Window blinds as fitted included in sale
VIEWING:
Please call our office on (01) 298 3500 for viewing appointment.
NOTICE:
Please note we have not tested any apparatus, fixtures, fittings, or services relating to this property. Interested parties must undertake their own investigation into the working order of these items. All descriptions, dimensions, areas, references to conditions and permissions for use and occupation, all measurements are approximate, and photographs & floorplans are provided for guidance only. Interested parties should satisfy themselves by independent verification as to the accuracy of the measurements and overall area as stated and the accuracy of the fixtures and fittings as described. O’Mahony Auctioneers for themselves and for the seller of this property whose agents they are give notice that the introduction and the particulars are intended to give a fair and substantially correct overall description for the guidance of any intending purchaser and do not constitute any part of any offer or contract. No responsibility is assumed for the accuracy of individual items.