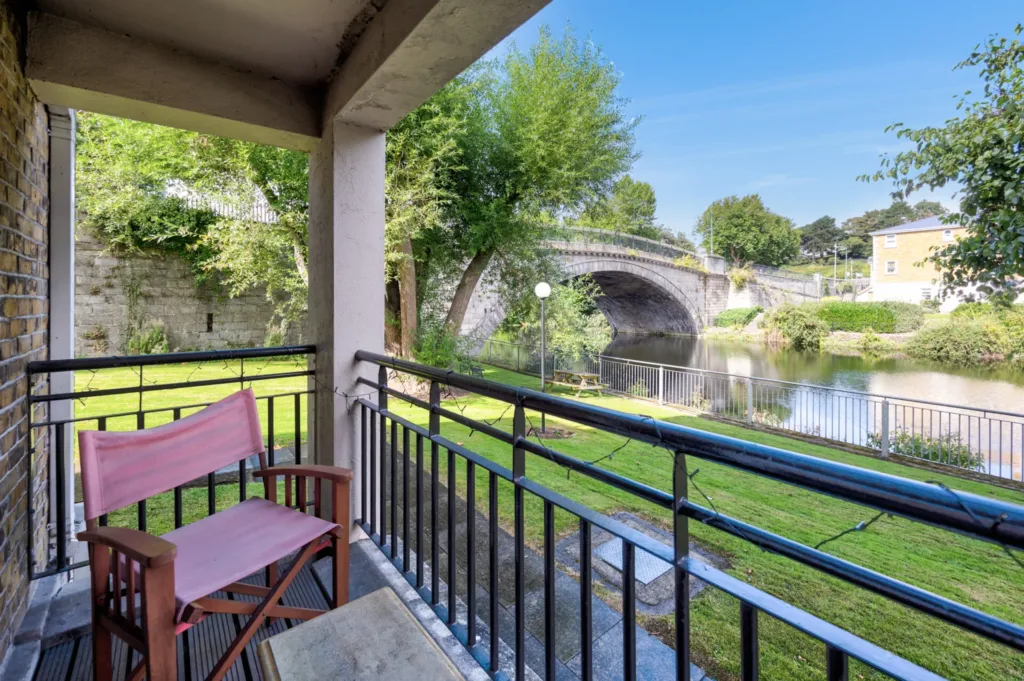
1 Riverbank House, South Circular Road, Dublin 8, D08 KN77
1 Riverbank House, South Circular Road, Dublin 8, D08 KN77
Price
Price on Request
Type
Apartment
Status
Sale Agreed
BEDROOMS
2
BATHROOMS
1
Size
68 sq. m
BER

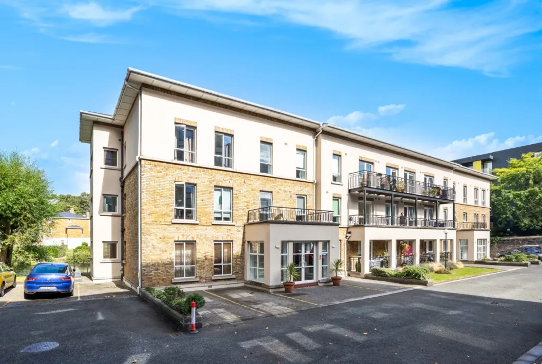
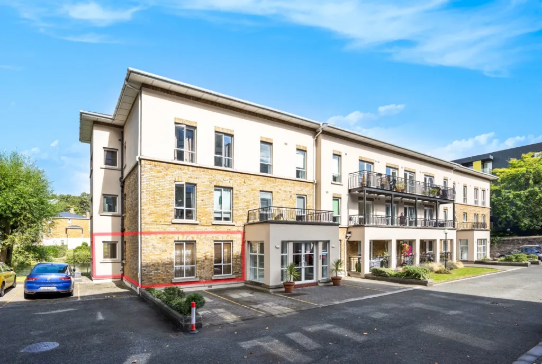
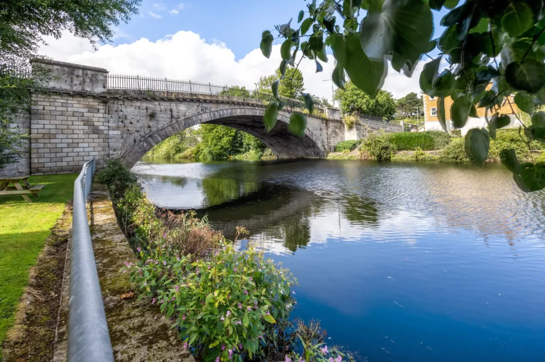
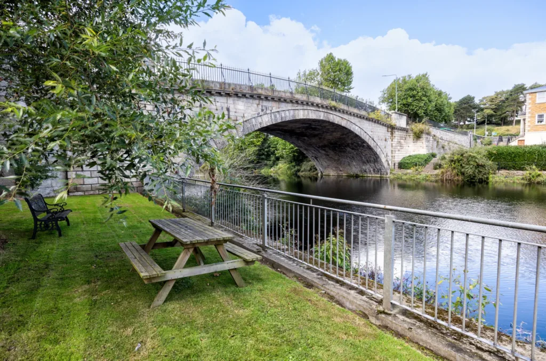
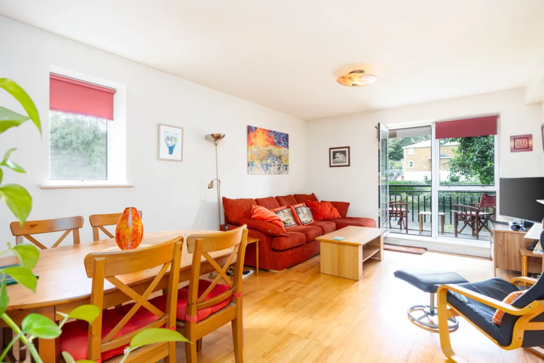
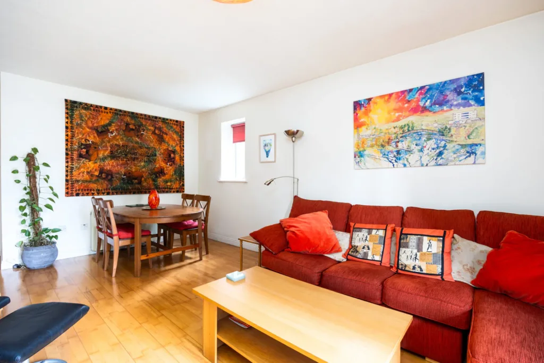
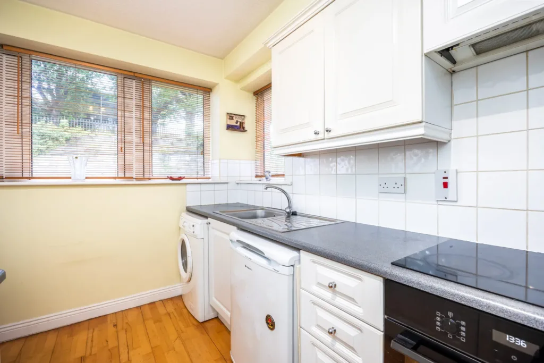
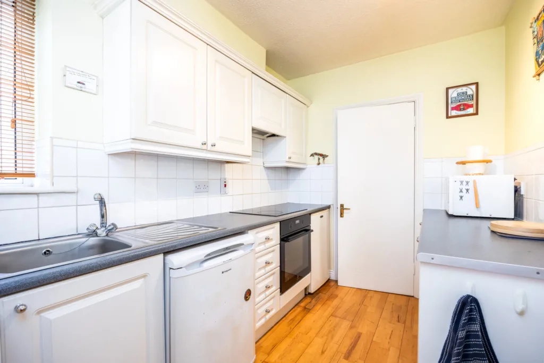
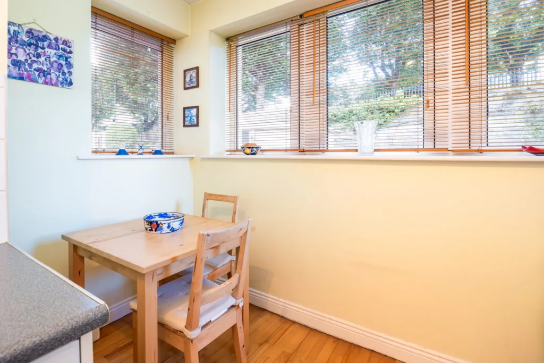
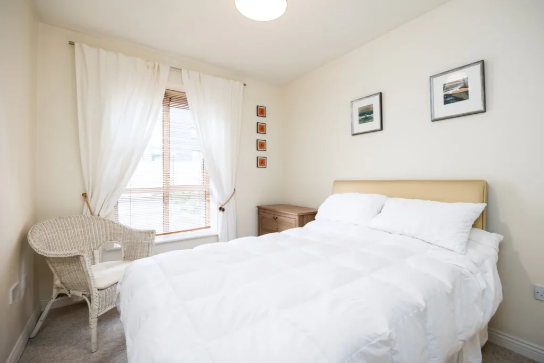
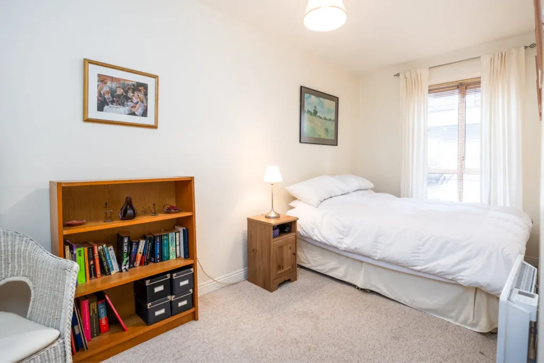
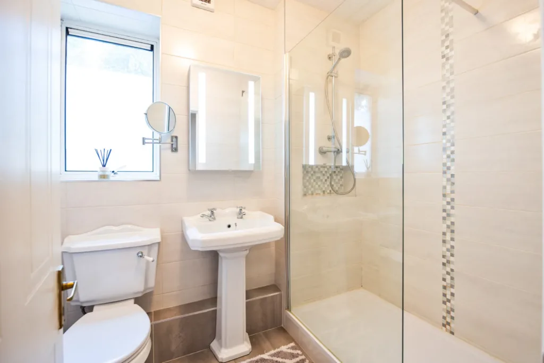
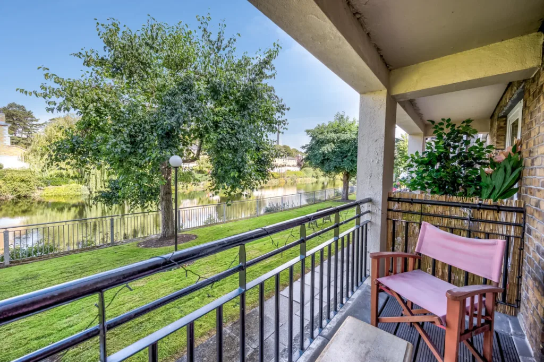
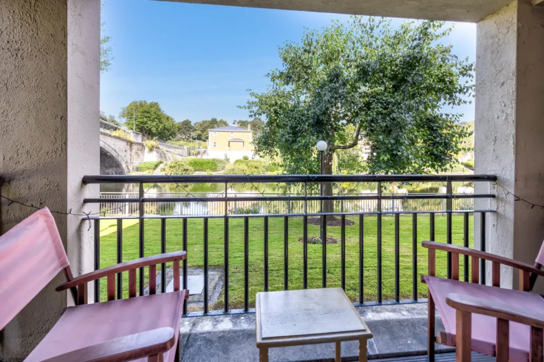
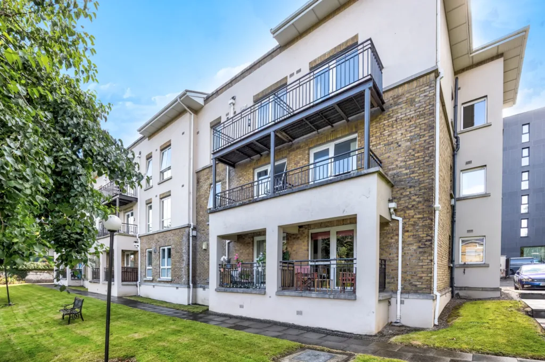
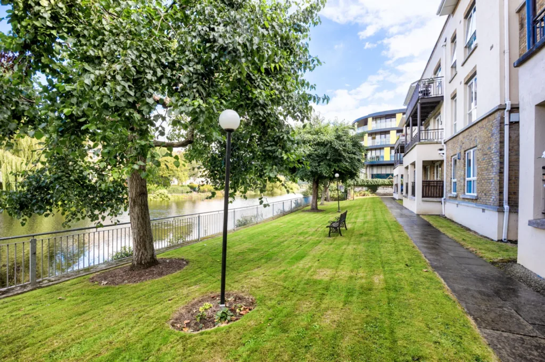
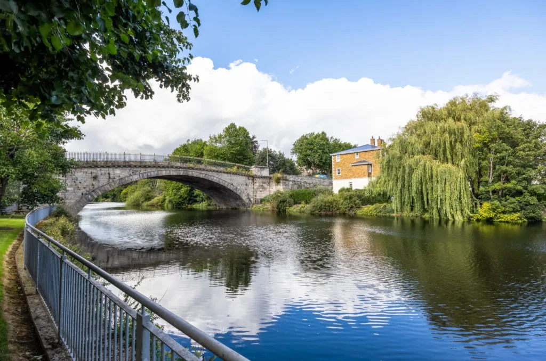
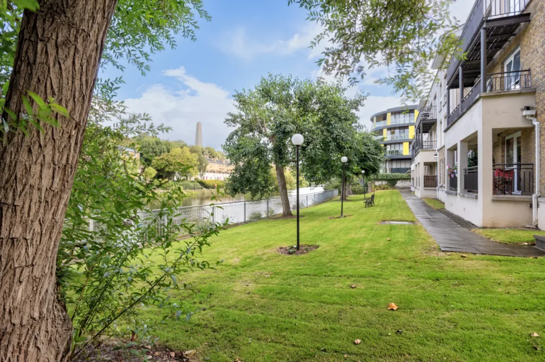
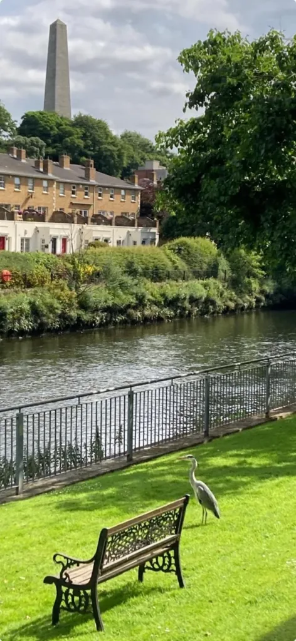
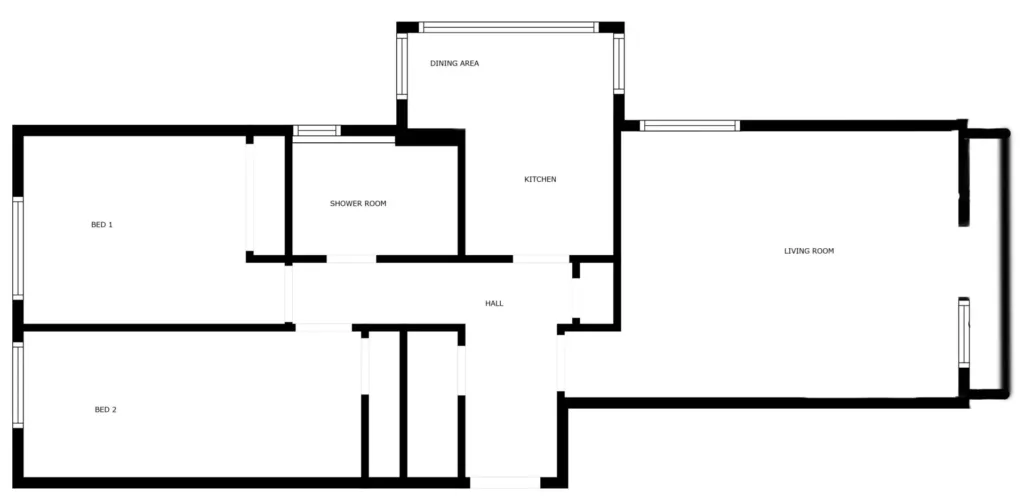





















Description
Nestled within an exclusive low rise gated development of just 28 homes, this beautifully presented 2 bedroomed apartment offers a rare opportunity to enjoy serene riverside living in the heart of Islandbridge. Located on a quiet stretch of the River Liffey, the property enjoys uninterrupted panoramic views, visible from both the living area and a private balcony – perfect for morning coffee or evening relaxation.
The interior comprises a spacious open-plan living and dining area with direct access to the balcony overlooking the River Liffey, a separate modern fitted kitchen, two generously sized double bedrooms with built-in wardrobes, and a modern stylish shower room.
Additional features include a designated private parking space, secure gated entry, and well-maintained communal areas and gardens. A lift serves each floor.
Enjoy nearby walks along the Liffey, the cultural attractions of Kilmainham, Phoenix Park, and excellent transport links into the City Centre.
ACCOMMODATION
Hall
L shaped hall with wood floor. Cloaks/Storage closet. Hot
press.
Living room
5.38 x 3.83
With imitation fireplace with inset electric fire. Door to Balcony overlooking River Liffey.
Kitchen
3.30 x 2.97 (max.)
L shaped kitchen with dining area. Range of fitted kitchen presses incorporating oven hob & hood. Plumbed for washer / dryer. Wood floor.
Bedroom 1
3.63 x 2.71
With built in wardrobes.
Bedroom 2:
4.78 x 2.15
With built in wardrobes.
Shower room
2.27 x 1.68
With stand in shower, w/c & washbasin in vanity unit. Ceramic wall & floor tiles. Vanity unit.
Balcony
Overlooking River and landscaped gardens.
Some Features:
- Bright & spacious ground floor 2 bedroom apartment
- Panoramic views over the River Liffey
- Private balcony with direct river aspect
- Situated in a secure development of only 28 units
- Electronic entrance gates to development
- 3 storey block
- Lift to all floors
- Intruder alarm
- Security intercom
- Aluminium double glazed windows throughout
- Electric storage heating
- Designated car parking space
- Modern fitted kitchen
- Stylish Shower Room
- Excellent storage with built-in wardrobes
- Ideal location close to City Centre, Heuston Station & Phoenix Park
- Current service charge €2,442 p.a.
Gross Internal Area:
c.68 sq.m. (c.728 sq.ft.)
B.E.R.: D1
No.118766401
EPI: 235.44 kWh/m²/yr
NOTICE:
Please note we have not tested any apparatus, fixtures, fittings, or services relating to this property. Interested parties must undertake their own investigation into the working order of these items. All descriptions, dimensions, areas, references to conditions and permissions for use and occupation, all measurements are approximate, and photographs & floorplans are provided for guidance only. Interested parties should satisfy themselves by independent verification as to the accuracy of the measurements and overall area as stated and the accuracy of the fixtures and fittings as described. O’Mahony Auctioneers for themselves and for the seller of this property whose agents they are give notice that the introduction and the particulars are intended to give a fair and substantially correct overall description for the guidance of any intending purchaser and do not constitute any part of any offer or contract. No responsibility is assumed for the accuracy of individual items.
Dublin 8 Neighbourhood Guide
Explore prices, growth, people and lifestyle in Dublin 8.